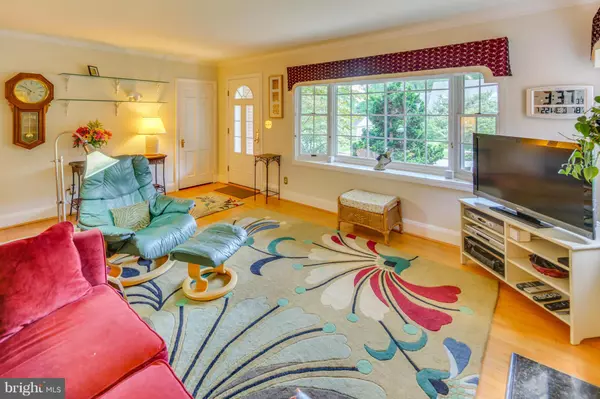$370,000
$390,000
5.1%For more information regarding the value of a property, please contact us for a free consultation.
3 Beds
2 Baths
2,814 SqFt
SOLD DATE : 10/30/2015
Key Details
Sold Price $370,000
Property Type Single Family Home
Sub Type Detached
Listing Status Sold
Purchase Type For Sale
Square Footage 2,814 sqft
Price per Sqft $131
Subdivision Chestnut Hill
MLS Listing ID 1002678024
Sold Date 10/30/15
Style Ranch/Rambler
Bedrooms 3
Full Baths 2
HOA Y/N N
Abv Grd Liv Area 1,650
Originating Board MRIS
Year Built 1952
Annual Tax Amount $4,018
Tax Year 2014
Lot Size 10,472 Sqft
Acres 0.24
Property Description
Lovely 1 1/2 story ranch w/ambiance and charm.Conserve energy with Solar Panels installed and paid for. Current electric bill less than $2.00 a month. Roof installed 2013. Replacement windows and doors including glass block in basement. Sparkling hardwoods on main and second floor. Private patio in back. Beautiful yard w/established perennials. Gas FP, Dentil moldings in formal rooms.
Location
State MD
County Baltimore
Rooms
Other Rooms Living Room, Dining Room, Bedroom 2, Bedroom 3, Kitchen, Family Room, Bedroom 1, Other, Utility Room
Basement Outside Entrance, Sump Pump, Fully Finished
Main Level Bedrooms 2
Interior
Interior Features Kitchen - Table Space, Dining Area, Entry Level Bedroom, Chair Railings, Window Treatments, Wood Floors, Floor Plan - Traditional
Hot Water Natural Gas
Heating Forced Air
Cooling Central A/C, Ceiling Fan(s)
Fireplaces Number 1
Fireplaces Type Gas/Propane, Fireplace - Glass Doors, Mantel(s)
Equipment Dishwasher, Disposal, Dryer, Exhaust Fan, Icemaker, Microwave, Oven/Range - Electric, Refrigerator, Stove, Washer, Water Heater
Fireplace Y
Window Features Bay/Bow,Insulated
Appliance Dishwasher, Disposal, Dryer, Exhaust Fan, Icemaker, Microwave, Oven/Range - Electric, Refrigerator, Stove, Washer, Water Heater
Heat Source Natural Gas
Exterior
Exterior Feature Patio(s), Porch(es)
Parking Features Garage - Front Entry
Garage Spaces 1.0
Fence Other
Water Access N
Roof Type Shingle,Asphalt
Accessibility None
Porch Patio(s), Porch(es)
Total Parking Spaces 1
Garage Y
Building
Story 3+
Sewer Public Sewer
Water Public
Architectural Style Ranch/Rambler
Level or Stories 3+
Additional Building Above Grade, Below Grade
New Construction N
Schools
School District Baltimore County Public Schools
Others
Senior Community No
Tax ID 04090907585340
Ownership Fee Simple
Special Listing Condition Standard
Read Less Info
Want to know what your home might be worth? Contact us for a FREE valuation!

Our team is ready to help you sell your home for the highest possible price ASAP

Bought with Darlene E Kegel • RE/MAX Advantage Realty
GET MORE INFORMATION








