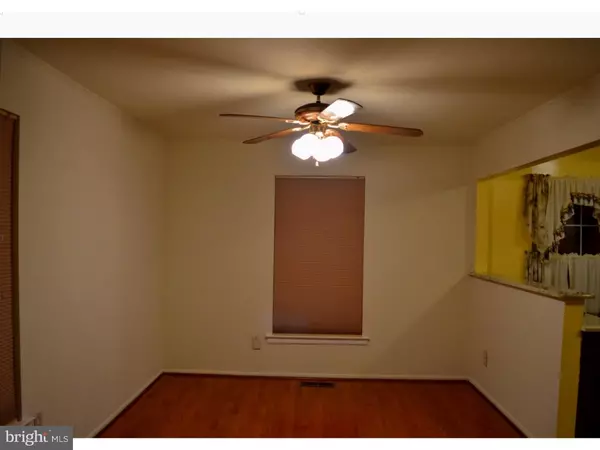$166,000
$175,000
5.1%For more information regarding the value of a property, please contact us for a free consultation.
3 Beds
2 Baths
1,360 SqFt
SOLD DATE : 02/05/2016
Key Details
Sold Price $166,000
Property Type Townhouse
Sub Type End of Row/Townhouse
Listing Status Sold
Purchase Type For Sale
Square Footage 1,360 sqft
Price per Sqft $122
Subdivision Penrose Park
MLS Listing ID 1002729798
Sold Date 02/05/16
Style Other
Bedrooms 3
Full Baths 1
Half Baths 1
HOA Y/N N
Abv Grd Liv Area 1,360
Originating Board TREND
Year Built 1965
Annual Tax Amount $1,342
Tax Year 2016
Lot Size 3,187 Sqft
Acres 0.07
Lot Dimensions 35X90
Property Description
Move-In Ready 3 Bedroom and 1.5 Bath End Unit Townhouse in the Penrose Park Section of Southwest Philadelphia. Enter into a Vestibule with a Walk-Up to the Living Room, Formal Dining Room and Kitchen Areas. The Main Level Features Beautiful Hardwood Floors and Freshly Painted Rooms. The Kitchen Features a Breakfast Bar, Ample Cabinets and Counter Top Space. The Upper Level Features a Master Bedroom with a separate area which includes a Built-In Vanity/Sink and Large Walk-In Closet leading into a Shared Hallway Full Bathroom. The Second Level also includes Two Additional Spacious Bedrooms with Large Closets. This Lovely Home Features a Finished Lower Level with Laundry Room, Access to Garage, Half Bath, Large Family Room with Walk-Out Door Leading to the Large Fenced in Side and Rear Yard. All Window Treatments Throughout the Home are Custom Fit Double-Cell Fabric Blinds. Conveniently located to public transportation and Penrose Plaza Shopping Center.
Location
State PA
County Philadelphia
Area 19153 (19153)
Zoning RM1
Rooms
Other Rooms Living Room, Dining Room, Primary Bedroom, Bedroom 2, Kitchen, Family Room, Bedroom 1, Laundry, Attic
Basement Partial, Outside Entrance
Interior
Interior Features Dining Area
Hot Water Natural Gas
Heating Gas, Forced Air
Cooling Central A/C
Equipment Dishwasher
Fireplace N
Appliance Dishwasher
Heat Source Natural Gas
Laundry Basement
Exterior
Garage Spaces 1.0
Water Access N
Accessibility None
Attached Garage 1
Total Parking Spaces 1
Garage Y
Building
Lot Description Cul-de-sac, Front Yard, Rear Yard, SideYard(s)
Story 2
Foundation Concrete Perimeter
Sewer Public Sewer
Water Public
Architectural Style Other
Level or Stories 2
Additional Building Above Grade
New Construction N
Schools
School District The School District Of Philadelphia
Others
Senior Community No
Tax ID 405853400
Ownership Fee Simple
Read Less Info
Want to know what your home might be worth? Contact us for a FREE valuation!

Our team is ready to help you sell your home for the highest possible price ASAP

Bought with Sherman A Harris II • Sell Fast Realty







