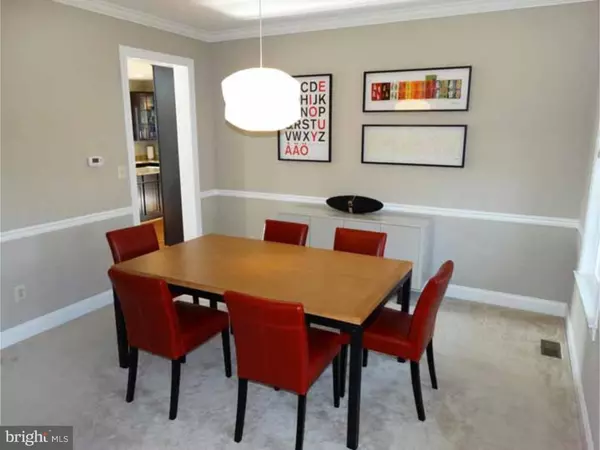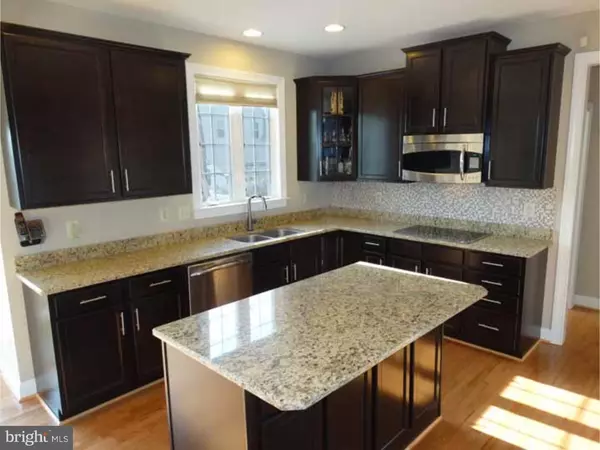$505,000
$514,900
1.9%For more information regarding the value of a property, please contact us for a free consultation.
4 Beds
3 Baths
3,008 SqFt
SOLD DATE : 04/25/2016
Key Details
Sold Price $505,000
Property Type Single Family Home
Sub Type Detached
Listing Status Sold
Purchase Type For Sale
Square Footage 3,008 sqft
Price per Sqft $167
Subdivision Claymont At Collegev
MLS Listing ID 1002751884
Sold Date 04/25/16
Style Colonial
Bedrooms 4
Full Baths 2
Half Baths 1
HOA Fees $25/ann
HOA Y/N Y
Abv Grd Liv Area 3,008
Originating Board TREND
Year Built 2010
Annual Tax Amount $7,884
Tax Year 2016
Lot Size 0.329 Acres
Acres 0.33
Lot Dimensions 105
Property Description
BEAUTIFUL 5 YEAR OLD COLONIAL in Claymont at Collegeville. Bright, Open floor plan with a Neutral Decor throughout. Relax in the spacious 2 story Family Room with Gas Fireplace. Kitchen includes Upgraded Cabinetry, Granite Countertops, Upgraded GE Profile S/S Appliances and Induction Cooktop, Center Island, Pantry and Hardwood floors. The second floor includes owner's bedroom with sitting room and luxury bath; 3 more bedrooms and a hall bath with double sinks. Basement with 9' walls and egress window ready for finishing. Enjoy the oversized Trex Deck perfect for barbecuing with family and friends and the inviting front porch. Conveniently located to 113, 29 and 422 as well as shopping, restaurants and Wegmans and just minutes away from Valley Forge Park and the King of Prussia Mall. Call today! Easy to show!
Location
State PA
County Montgomery
Area Collegeville Boro (10604)
Zoning R2
Rooms
Other Rooms Living Room, Dining Room, Primary Bedroom, Bedroom 2, Bedroom 3, Kitchen, Family Room, Bedroom 1, Other, Attic
Basement Full, Unfinished
Interior
Interior Features Primary Bath(s), Kitchen - Island, Butlers Pantry, Skylight(s), Stall Shower, Dining Area
Hot Water Natural Gas
Heating Gas, Forced Air
Cooling Central A/C
Flooring Wood, Fully Carpeted, Tile/Brick
Fireplaces Number 1
Equipment Cooktop, Oven - Self Cleaning, Dishwasher, Disposal, Built-In Microwave
Fireplace Y
Appliance Cooktop, Oven - Self Cleaning, Dishwasher, Disposal, Built-In Microwave
Heat Source Natural Gas
Laundry Main Floor
Exterior
Exterior Feature Deck(s), Porch(es)
Parking Features Inside Access, Garage Door Opener
Garage Spaces 5.0
Water Access N
Roof Type Shingle
Accessibility None
Porch Deck(s), Porch(es)
Attached Garage 2
Total Parking Spaces 5
Garage Y
Building
Lot Description Front Yard, Rear Yard, SideYard(s)
Story 2
Foundation Concrete Perimeter
Sewer Public Sewer
Water Public
Architectural Style Colonial
Level or Stories 2
Additional Building Above Grade
Structure Type Cathedral Ceilings,9'+ Ceilings
New Construction N
Schools
High Schools Perkiomen Valley
School District Perkiomen Valley
Others
HOA Fee Include Common Area Maintenance
Senior Community No
Tax ID 04-00-01534-127
Ownership Fee Simple
Security Features Security System
Acceptable Financing Conventional
Listing Terms Conventional
Financing Conventional
Read Less Info
Want to know what your home might be worth? Contact us for a FREE valuation!

Our team is ready to help you sell your home for the highest possible price ASAP

Bought with Rajesh Chheda • Springer Realty Group - Exton







