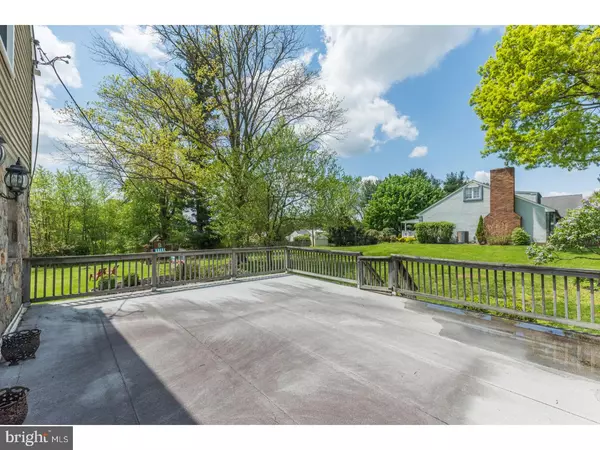$400,100
$399,900
0.1%For more information regarding the value of a property, please contact us for a free consultation.
4 Beds
5 Baths
4,200 SqFt
SOLD DATE : 09/14/2018
Key Details
Sold Price $400,100
Property Type Single Family Home
Sub Type Detached
Listing Status Sold
Purchase Type For Sale
Square Footage 4,200 sqft
Price per Sqft $95
Subdivision Halford Tract
MLS Listing ID 1001176650
Sold Date 09/14/18
Style Colonial
Bedrooms 4
Full Baths 2
Half Baths 3
HOA Y/N N
Abv Grd Liv Area 2,912
Originating Board TREND
Year Built 1960
Annual Tax Amount $6,783
Tax Year 2018
Lot Size 0.689 Acres
Acres 0.69
Lot Dimensions 150
Property Description
Welcome to this amazing home in the highly desired Halford Tract neighborhood in Jeffersonville. Featuring 3 full floors of living space this home has so much to offer. The main living level features a gracious living room featuring hardwood floors that leads out to the inviting deck overlooking the fabulous yard. You'll enjoy holiday dinners in the elegant dining room featuring wainscoting and a large picture window. The sunny eat in kitchen features a beautiful bay window that leads out to the relaxing screened in porch. The cozy family room features new carpet and a beautiful stone fireplace. The finished walk-out lower level is fabulous offering an additional 1288 sqft of living space is perfect for entertaining! This level walks out to the back patio and backyard and features a family room area, office, workout area, and powder room. Step upstairs and you'll find a luxurious master suite featuring hardwood floors, a dressing area, 3 closets and a full bath. Plus there's a princess suite featuring a nice size bedroom, walk-in closet and half bath, two additional bedrooms and a hall bath that complete the upper level. Additional features include beautiful hardwood floors, newer windows, some new doors, 2 car attached garage, fresh landscaping and electric dog fence that covers the perimeter of the property. And there's a real sense of community in this neighborhood with an annual July 4th parade, a Garden club, community playhouse, access to the ever popular Schuylkill River Trail and Valley Forge park and easy access to Route 422 and King of Prussia. This is the home you've been looking for totaling 4,200 sqft of living space.
Location
State PA
County Montgomery
Area West Norriton Twp (10663)
Zoning R1
Rooms
Other Rooms Living Room, Dining Room, Primary Bedroom, Bedroom 2, Bedroom 3, Kitchen, Family Room, Bedroom 1, Other
Basement Full, Outside Entrance
Interior
Interior Features Primary Bath(s), Butlers Pantry, Ceiling Fan(s), Stall Shower, Dining Area
Hot Water Natural Gas
Heating Gas
Cooling Central A/C
Flooring Wood, Tile/Brick
Fireplaces Number 1
Fireplaces Type Stone
Equipment Oven - Wall
Fireplace Y
Window Features Bay/Bow
Appliance Oven - Wall
Heat Source Natural Gas
Laundry Main Floor
Exterior
Exterior Feature Deck(s), Patio(s), Porch(es)
Garage Spaces 5.0
Water Access N
Accessibility None
Porch Deck(s), Patio(s), Porch(es)
Attached Garage 2
Total Parking Spaces 5
Garage Y
Building
Story 2
Sewer Public Sewer
Water Public
Architectural Style Colonial
Level or Stories 2
Additional Building Above Grade, Below Grade
New Construction N
Schools
School District Norristown Area
Others
Senior Community No
Tax ID 63-00-01234-008
Ownership Fee Simple
Read Less Info
Want to know what your home might be worth? Contact us for a FREE valuation!

Our team is ready to help you sell your home for the highest possible price ASAP

Bought with Richard K Doyle • RE/MAX Properties - Newtown







