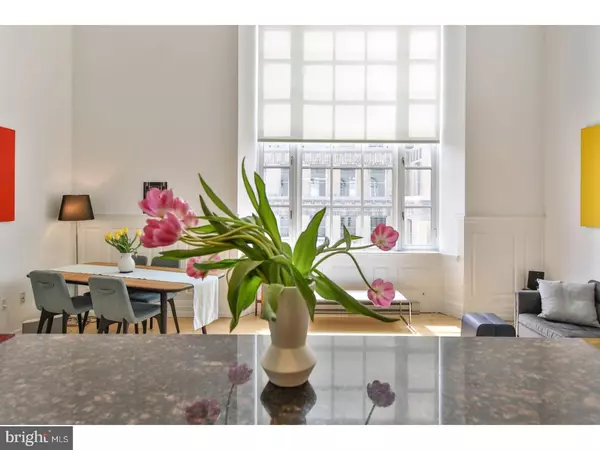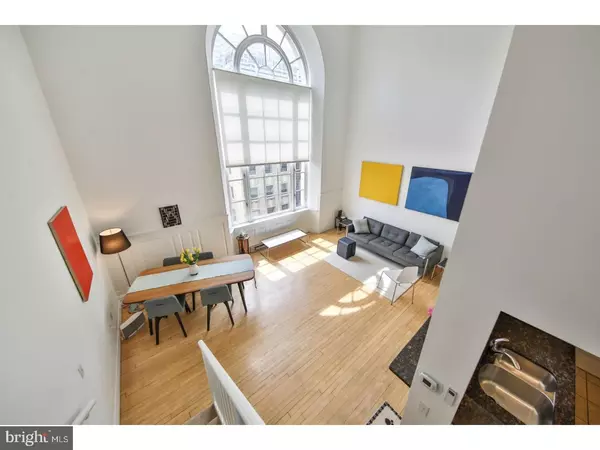$400,000
$409,999
2.4%For more information regarding the value of a property, please contact us for a free consultation.
1 Bed
2 Baths
877 SqFt
SOLD DATE : 10/10/2018
Key Details
Sold Price $400,000
Property Type Single Family Home
Sub Type Unit/Flat/Apartment
Listing Status Sold
Purchase Type For Sale
Square Footage 877 sqft
Price per Sqft $456
Subdivision Center City
MLS Listing ID 1000488674
Sold Date 10/10/18
Style Loft with Bedrooms
Bedrooms 1
Full Baths 1
Half Baths 1
HOA Fees $555/mo
HOA Y/N Y
Abv Grd Liv Area 877
Originating Board TREND
Year Built 1925
Annual Tax Amount $3,933
Tax Year 2018
Lot Dimensions 0X0
Property Description
This is the one you want at The Phoenix, Philadelphia's most amenity-rich condominium building. Situated on a high floor in this spectacular building, the 17+ foot ceilings, sundrenched interior, and sky-blue views make it feel like you are living in an aerie. An enormous Palladian window defines the modern space and sets this 1-bedroom, 1 1/2 bath condo apart from most others in the building. This condo offers the discerning buyer the sophistication and luxury expected in Center City living. From the common hallway, enter the light-filled unit with powder room, kitchen, and laundry, dining room and living room on the first level. Up the stairs, to the loft bedroom, full bath, and large closet area. After the bustle of the City or a long bike ride along the river, come home to a beautiful, quiet, serene space. This building offers 24/7 concierge service, fitness center, media room, event/conference space, spectacular rooftop terrace, direct access to Suburban Station, Starbucks, full-service restaurant, valet parking for extra fee, and more. You have to come and see this condo. Parking available at on site garage at additional fee.
Location
State PA
County Philadelphia
Area 19103 (19103)
Zoning CMX5
Rooms
Other Rooms Living Room, Dining Room, Primary Bedroom, Kitchen
Interior
Interior Features Butlers Pantry, Elevator, Breakfast Area
Hot Water Natural Gas
Heating Gas, Hot Water
Cooling Central A/C
Equipment Built-In Range, Oven - Self Cleaning, Dishwasher, Disposal
Fireplace N
Appliance Built-In Range, Oven - Self Cleaning, Dishwasher, Disposal
Heat Source Natural Gas
Laundry Upper Floor
Exterior
Garage Spaces 4.0
Amenities Available Club House
Water Access N
Accessibility None
Total Parking Spaces 4
Garage N
Building
Story 2
Sewer Public Sewer
Water Public
Architectural Style Loft with Bedrooms
Level or Stories 2
Additional Building Above Grade
Structure Type 9'+ Ceilings
New Construction N
Schools
School District The School District Of Philadelphia
Others
Pets Allowed Y
HOA Fee Include Health Club
Senior Community No
Tax ID 888116536
Ownership Fee Simple
Security Features Security System
Acceptable Financing Conventional
Listing Terms Conventional
Financing Conventional
Pets Allowed Case by Case Basis
Read Less Info
Want to know what your home might be worth? Contact us for a FREE valuation!

Our team is ready to help you sell your home for the highest possible price ASAP

Bought with Brian F Hodges • Century 21 Advantage Gold-Southampton







