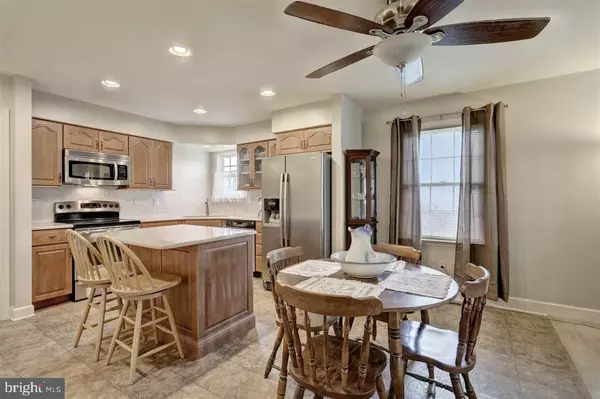$150,000
$155,000
3.2%For more information regarding the value of a property, please contact us for a free consultation.
3 Beds
2 Baths
1,990 SqFt
SOLD DATE : 10/29/2018
Key Details
Sold Price $150,000
Property Type Single Family Home
Sub Type Detached
Listing Status Sold
Purchase Type For Sale
Square Footage 1,990 sqft
Price per Sqft $75
Subdivision Lakeside Village
MLS Listing ID 1001687841
Sold Date 10/29/18
Style Ranch/Rambler
Bedrooms 3
Full Baths 2
HOA Y/N N
Abv Grd Liv Area 1,990
Originating Board RAYAC
Year Built 2008
Annual Tax Amount $4,316
Tax Year 2018
Acres 0.21
Property Description
A great room welcomes you as you enter this ranch. Three BRs, 2 baths and laundry are on 1st flr. Full basement ready for your finishing touches. Relax on the private rear patio or enjoy the park across the street. Efficient gas forced hot air heat with central air conditioning. Minutes from I83 and centrally located between York/Hbg. 100% financing available!
Location
State PA
County York
Area Fairview Twp (15227)
Zoning RESIDENTIAL
Rooms
Other Rooms Living Room, Kitchen
Basement Full, Sump Pump
Main Level Bedrooms 3
Interior
Interior Features Kitchen - Eat-In
Heating Heat Pump(s), Forced Air
Cooling Central A/C
Equipment Dishwasher, Built-In Microwave, Washer, Dryer, Refrigerator, Oven - Single
Fireplace N
Appliance Dishwasher, Built-In Microwave, Washer, Dryer, Refrigerator, Oven - Single
Heat Source Electric
Exterior
Parking Features Garage - Front Entry
Garage Spaces 2.0
Water Access N
Roof Type Shingle,Asphalt
Accessibility None
Attached Garage 2
Total Parking Spaces 2
Garage Y
Building
Lot Description Level, Cleared
Story 1
Sewer Public Sewer
Water Public
Architectural Style Ranch/Rambler
Level or Stories 1
Additional Building Above Grade, Below Grade, Shed
New Construction N
Schools
School District West Shore
Others
Senior Community No
Tax ID 67270002902340000000
Ownership Fee Simple
SqFt Source Estimated
Security Features Smoke Detector
Acceptable Financing FHA, Conventional, VA, USDA
Listing Terms FHA, Conventional, VA, USDA
Financing FHA,Conventional,VA,USDA
Special Listing Condition Short Sale
Read Less Info
Want to know what your home might be worth? Contact us for a FREE valuation!

Our team is ready to help you sell your home for the highest possible price ASAP

Bought with Robert C. Myers Jr. • McCallister Myers & Associates







