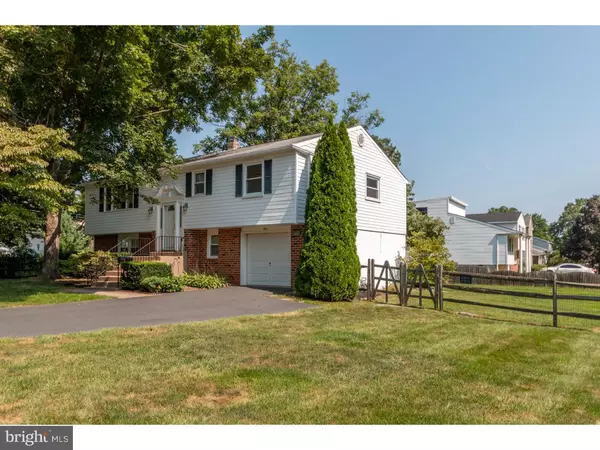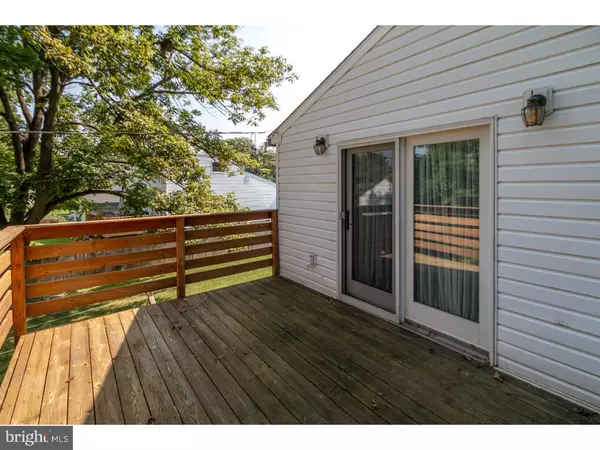$319,000
$319,000
For more information regarding the value of a property, please contact us for a free consultation.
4 Beds
2 Baths
1,232 SqFt
SOLD DATE : 10/31/2018
Key Details
Sold Price $319,000
Property Type Single Family Home
Sub Type Detached
Listing Status Sold
Purchase Type For Sale
Square Footage 1,232 sqft
Price per Sqft $258
Subdivision Fairfield
MLS Listing ID 1002641948
Sold Date 10/31/18
Style Ranch/Rambler,Bi-level
Bedrooms 4
Full Baths 1
Half Baths 1
HOA Y/N N
Abv Grd Liv Area 1,232
Originating Board TREND
Year Built 1964
Annual Tax Amount $4,454
Tax Year 2018
Lot Size 0.321 Acres
Acres 0.32
Lot Dimensions 105X133
Property Description
This well cared for house is ready to become your home. Situated on a spacious corner lot, this bi level is move in ready. With four bedrooms and a large, fenced in yard, there is room for everyone. The house welcomes you with developed landscaping and a clean, quality appearance. Approaching the front of the house, iron railings on the front steps lead you to a tasteful front door, accented on either side with decorative glass side lites and above, a charming pediment. Once inside the vestibule, you will see the openness of the living area. A new picture window accents the living room space that is open to the dining room area. Enjoy a meal in the dining room and allow the light from the large glass door to fill the room. Open that door and you will step onto the refreshing deck. Whether it is entertaining or retreating, you will thoroughly enjoy this space. Enter into the kitchen and you will be delighted spending time in here. The cabinets and silestone countertops open up this area. A center island with extended countertops maximize the functionality of this room. Providing seating, prep space, and more storage area, the island compliments the already generous storage space of the cabinetry and panty shelving. Wood flooring compliments the feel of this room. Three roomy bedrooms and a full bathroom complete the main floor. Head down to the lower level and delight in this finished space. You will immediately notice the brick fireplace accommodating a wood burning stove in the rec room. This roomy and comfortable area will suit so many purposes for you. The fourth bedroom is located on this level, along with a half bath. A laundry room also contains the gas boiler that was installed in 2013. Step through the doorway and you enter your garage. Take notice of the generator hook up to the electrical service. As you walk out the back door and onto a ground level wood deck, you will be pleased to see the vast yard and the fencing that outlines the entire area. There are vinyl replacement windows throughout the house. If you are looking for a good home in a pleasant community, that is conveniently located, this would be the one you have been looking for.
Location
State PA
County Bucks
Area Warminster Twp (10149)
Zoning R2
Direction South
Rooms
Other Rooms Living Room, Dining Room, Primary Bedroom, Bedroom 2, Bedroom 3, Kitchen, Family Room, Bedroom 1, Laundry, Other, Attic
Basement Full
Interior
Interior Features Kitchen - Island, Wood Stove, Kitchen - Eat-In
Hot Water Natural Gas
Heating Gas, Hot Water
Cooling Central A/C
Flooring Wood, Fully Carpeted
Fireplaces Number 1
Fireplaces Type Brick
Fireplace Y
Heat Source Natural Gas
Laundry Lower Floor
Exterior
Parking Features Garage Door Opener
Garage Spaces 3.0
Water Access N
Roof Type Shingle
Accessibility None
Attached Garage 1
Total Parking Spaces 3
Garage Y
Building
Lot Description Corner, Rear Yard
Sewer Public Sewer
Water Public
Architectural Style Ranch/Rambler, Bi-level
Additional Building Above Grade
New Construction N
Schools
Elementary Schools Willow Dale
Middle Schools Log College
High Schools William Tennent
School District Centennial
Others
Senior Community No
Tax ID 49-010-226
Ownership Fee Simple
Read Less Info
Want to know what your home might be worth? Contact us for a FREE valuation!

Our team is ready to help you sell your home for the highest possible price ASAP

Bought with Edward T Haleman • Keller Williams Real Estate - Newtown







