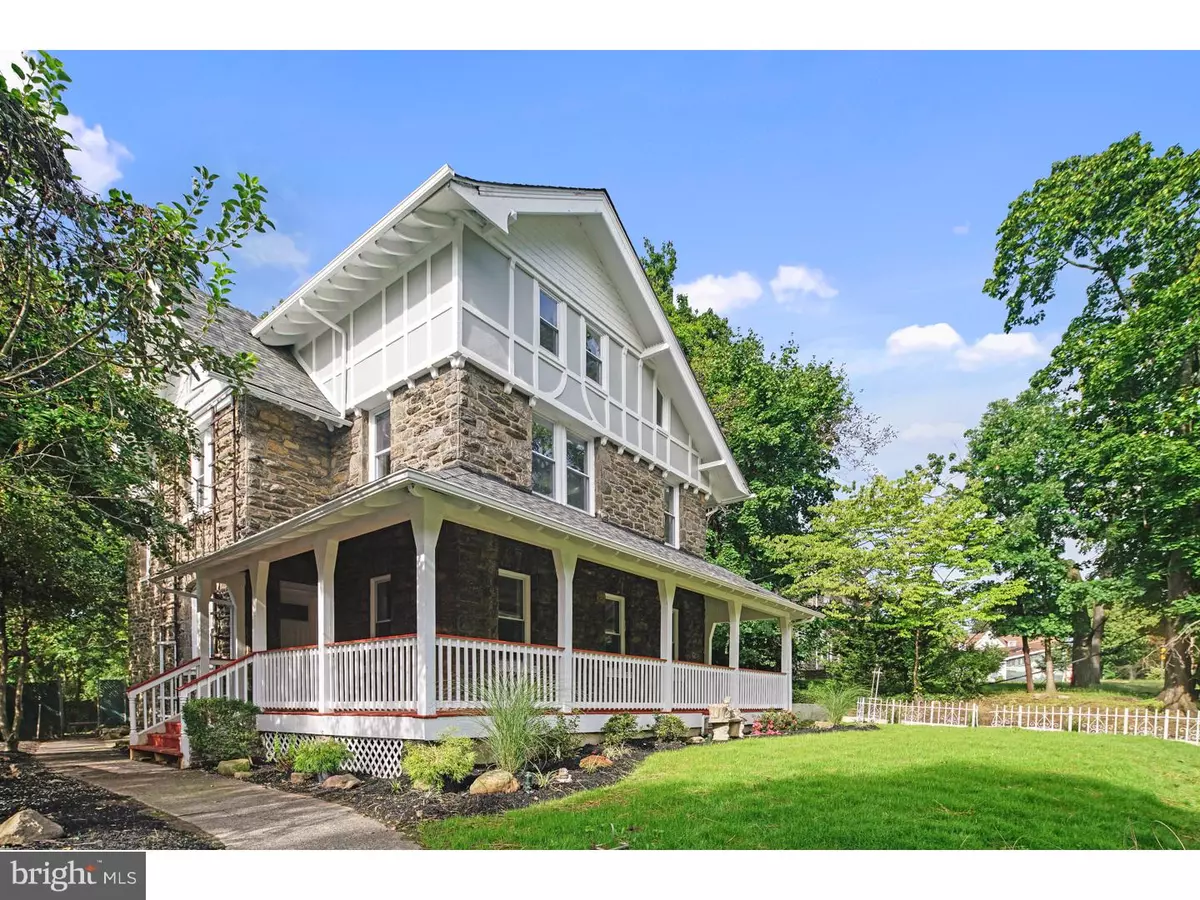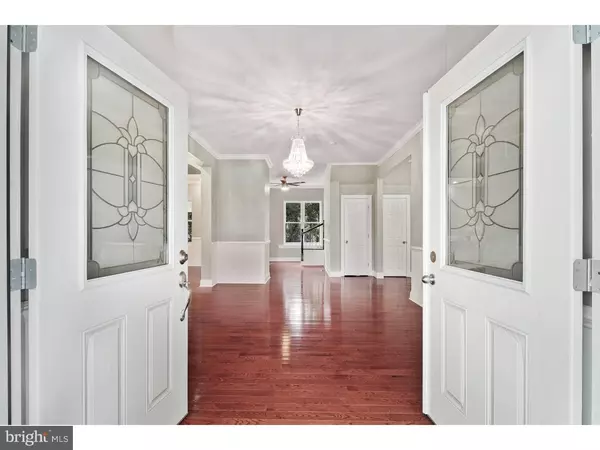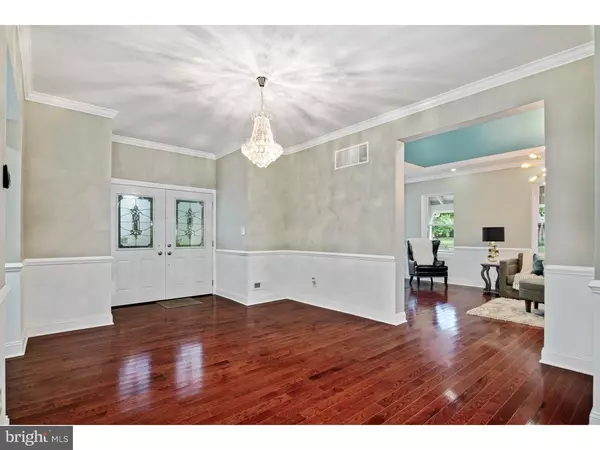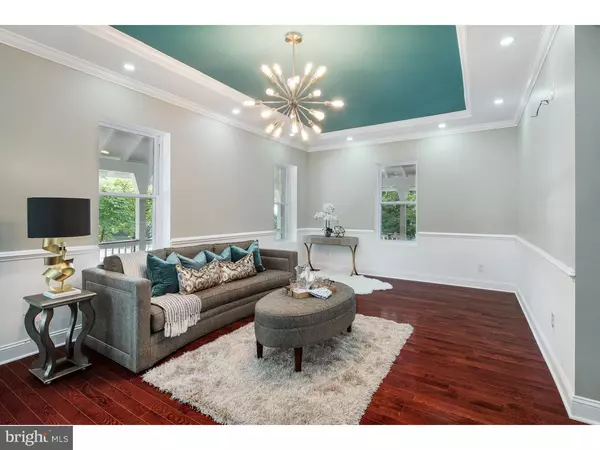$499,900
$499,900
For more information regarding the value of a property, please contact us for a free consultation.
6 Beds
5 Baths
4,300 SqFt
SOLD DATE : 10/28/2018
Key Details
Sold Price $499,900
Property Type Single Family Home
Sub Type Detached
Listing Status Sold
Purchase Type For Sale
Square Footage 4,300 sqft
Price per Sqft $116
Subdivision East Oak Lane
MLS Listing ID 1005096150
Sold Date 10/28/18
Style Victorian
Bedrooms 6
Full Baths 3
Half Baths 2
HOA Y/N N
Abv Grd Liv Area 4,300
Originating Board TREND
Year Built 1918
Annual Tax Amount $3,574
Tax Year 2018
Lot Size 0.320 Acres
Acres 0.32
Lot Dimensions 79X176
Property Description
1010 W Cheltenham is a large and prestigious Stone Single nestled in well desired East Oak Lane and situated on beautifully landscaped grounds. A complete overhaul was done to 1010 W Cheltenham featuring elegant detail, exquisite design and impeccable craftsmanship. This extraordinary home offers 6 bedrooms and 5 luxurious baths, finished basement with a bonus room and a double wide parking garage. The amazing gourmet kitchen is a chefs paradise with an abundance of gorgeous granite counters, divine signature pearl cabinets, and wet bar complete with a wine fridge and the top of the line stainless steel appliances add the finishing touch to this breathtaking kitchen. The upper level boasts of six large bedrooms and a master suite complete with a walk-in closet and a large ensuite bath. The ensuite bath has very delightful features creating an oasis of tranquility with a double vanity, jacuzzi tub and double wide glass shower with high quality massage jets...WOW*****. This builder spared no expense, from the stunning grand foyer graced with beautiful double entry doors, the brand new walls and ceilings draped in rich crown moulding, illustrious lights and brand new gleaming hardwood floors, this home is sure to please any resident. Over 4000 square feet of awe-inspiring features including the lower level which is finished with another large bath and a bonus room that can be used as an additional bedroom, office space or den. Many highlights throughout and to mention a few more...there's a 2nd floor laundry area, brand new dual zone central air, all brand new windows, and exterior and interior doors....this home is basically brand new construction and ready to be called home. Open House Saturday September 22, 1:00-3:00pm and Sunday , September 23rd 12:00-2:00pm!
Location
State PA
County Philadelphia
Area 19126 (19126)
Zoning RSD3
Rooms
Other Rooms Living Room, Dining Room, Primary Bedroom, Bedroom 2, Bedroom 3, Kitchen, Family Room, Bedroom 1, Other
Basement Full
Interior
Interior Features Primary Bath(s), Ceiling Fan(s), Sprinkler System, Wet/Dry Bar, Stall Shower, Kitchen - Eat-In
Hot Water Natural Gas
Heating Gas, Hot Water
Cooling Central A/C
Flooring Wood, Tile/Brick
Fireplaces Number 1
Equipment Dishwasher, Refrigerator, Disposal, Built-In Microwave
Fireplace Y
Window Features Energy Efficient
Appliance Dishwasher, Refrigerator, Disposal, Built-In Microwave
Heat Source Natural Gas
Laundry Upper Floor
Exterior
Exterior Feature Porch(es)
Garage Spaces 4.0
Utilities Available Cable TV
Water Access N
Accessibility None
Porch Porch(es)
Total Parking Spaces 4
Garage Y
Building
Lot Description Front Yard, Rear Yard, SideYard(s)
Story 3+
Foundation Stone
Sewer Public Sewer
Water Public
Architectural Style Victorian
Level or Stories 3+
Additional Building Above Grade
Structure Type 9'+ Ceilings
New Construction N
Schools
School District The School District Of Philadelphia
Others
Senior Community No
Tax ID 611463400
Ownership Fee Simple
Acceptable Financing Conventional, VA, FHA 203(b)
Listing Terms Conventional, VA, FHA 203(b)
Financing Conventional,VA,FHA 203(b)
Read Less Info
Want to know what your home might be worth? Contact us for a FREE valuation!

Our team is ready to help you sell your home for the highest possible price ASAP

Bought with Michael R. McCann • BHHS Fox & Roach-Center City Walnut







