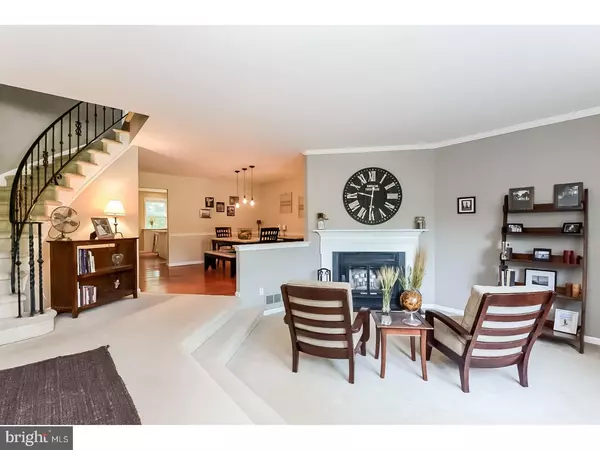$385,000
$389,000
1.0%For more information regarding the value of a property, please contact us for a free consultation.
3 Beds
3 Baths
1,980 SqFt
SOLD DATE : 11/07/2018
Key Details
Sold Price $385,000
Property Type Townhouse
Sub Type Interior Row/Townhouse
Listing Status Sold
Purchase Type For Sale
Square Footage 1,980 sqft
Price per Sqft $194
Subdivision Ingham Mews
MLS Listing ID 1001987938
Sold Date 11/07/18
Style Colonial
Bedrooms 3
Full Baths 2
Half Baths 1
HOA Fees $360/mo
HOA Y/N N
Abv Grd Liv Area 1,980
Originating Board TREND
Year Built 1982
Annual Tax Amount $5,199
Tax Year 2018
Property Description
Welcome Home to this fully updated brick townhouse in prestigious Ingham Mews. Walking up the walkway, notice the fully landscaped gardens. Enter the front door into a large foyer and an open floor plan layout with views front to back. The step down living room is bright and airy and features a wood burning fireplace. Continue on into the large dining room with its hardwood floors made from authentic, old, wide plank wood. The hardwood continues through into the kitchen and family room. In the updated kitchen, find a large center island with seating and lots cabinets for plenty of storage. The family room is right next to the kitchen for more of the open feel. The private patio is also accessible. Back into the home and up the elegant rounded stairway leads to the 2nd floor. On one side, is the Main Bedroom, its generous size allows for a seating area. Continue into the room it leads to a large dressing area and an updated, en-suite bath. Waking down the hallway are two more bedrooms. The updated hall bath is gorgeous featuring a large rain shower and shower jets. The upstairs laundry room is also on this floor. Downstairs is a dry, full basement which can be easily finished. There is a 1 car garage. Ingham Mews is carefree living at its best. Association includes all exterior maintenance (roof and siding), lawn care, shrubbery, common areas, trash, sewer, snow removal to the front door, and a community only pool. Easy commutes to Philadelphia, NYC, Princeton, Doylestown, Rt 202 corridor and is less than 2 miles from the center of New Hope. Award winning New Hope Solebury School District.
Location
State PA
County Bucks
Area Solebury Twp (10141)
Zoning RDD
Rooms
Other Rooms Living Room, Dining Room, Primary Bedroom, Bedroom 2, Kitchen, Family Room, Bedroom 1, Laundry
Basement Full
Interior
Interior Features Primary Bath(s), Ceiling Fan(s), Stall Shower, Kitchen - Eat-In
Hot Water Electric
Heating Electric
Cooling Central A/C
Flooring Wood, Fully Carpeted, Tile/Brick
Fireplaces Number 1
Fireplace Y
Window Features Bay/Bow
Heat Source Electric
Laundry Upper Floor
Exterior
Exterior Feature Patio(s)
Garage Spaces 3.0
Utilities Available Cable TV
Amenities Available Swimming Pool, Tennis Courts
Water Access N
Roof Type Pitched
Accessibility None
Porch Patio(s)
Total Parking Spaces 3
Garage Y
Building
Story 2
Sewer Public Sewer
Water Public
Architectural Style Colonial
Level or Stories 2
Additional Building Above Grade
New Construction N
Schools
School District New Hope-Solebury
Others
Pets Allowed Y
HOA Fee Include Pool(s),Common Area Maintenance,Ext Bldg Maint,Lawn Maintenance,Snow Removal,Trash,Sewer,Insurance,All Ground Fee,Management
Senior Community No
Tax ID 41-026-061
Ownership Condominium
Acceptable Financing Conventional, Private, USDA
Listing Terms Conventional, Private, USDA
Financing Conventional,Private,USDA
Pets Allowed Case by Case Basis
Read Less Info
Want to know what your home might be worth? Contact us for a FREE valuation!

Our team is ready to help you sell your home for the highest possible price ASAP

Bought with Arthur Mazzei • Addison Wolfe Real Estate







