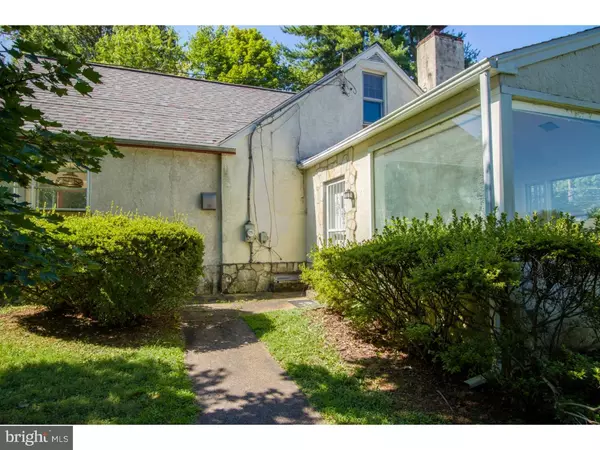$260,000
$279,900
7.1%For more information regarding the value of a property, please contact us for a free consultation.
3 Beds
2 Baths
2,136 SqFt
SOLD DATE : 11/23/2018
Key Details
Sold Price $260,000
Property Type Single Family Home
Sub Type Detached
Listing Status Sold
Purchase Type For Sale
Square Footage 2,136 sqft
Price per Sqft $121
Subdivision None Available
MLS Listing ID 1002775856
Sold Date 11/23/18
Style Cape Cod
Bedrooms 3
Full Baths 2
HOA Y/N N
Abv Grd Liv Area 2,136
Originating Board TREND
Year Built 1950
Annual Tax Amount $4,999
Tax Year 2018
Lot Size 0.445 Acres
Acres 0.45
Lot Dimensions 100X194
Property Description
Welcome home to this beautiful and unique property right in the heart of Southampton. Currently set up as 2 bedroom, 2 bath home, this cape has endless possibilities. The main floor consists of a large eat-in kitchen with ample counter and cabinet space, dining room, living room with wood burning fireplace, 2 nice size bedrooms and full bath. Also step down to a bonus room off the kitchen perfect for family room/den or home office. Stairs lead up to the second level, once used as a third bedroom, is a blank canvas waiting for your creative finishing touches. Would be great for a kiddie room or create your own master suite. The large partially finished walk up basement with full bathroom and laundry is the perfect addition for play room or woman/man cave. Previously used as a school/daycare, this home has a huge private parking lot in back, plenty of parking. Situated on just under a half acre, there is still plenty of green grass to roam. Don't miss this opportunity. Make your appointment today!
Location
State PA
County Bucks
Area Upper Southampton Twp (10148)
Zoning R3
Rooms
Other Rooms Living Room, Dining Room, Primary Bedroom, Bedroom 2, Kitchen, Family Room, Bedroom 1
Basement Full, Outside Entrance
Interior
Interior Features Kitchen - Eat-In
Hot Water Natural Gas
Heating Gas, Baseboard
Cooling Wall Unit
Fireplaces Number 1
Fireplaces Type Stone
Fireplace Y
Heat Source Natural Gas
Laundry Basement
Exterior
Garage Spaces 3.0
Water Access N
Accessibility None
Total Parking Spaces 3
Garage N
Building
Lot Description Corner
Story 1
Sewer Public Sewer
Water Public
Architectural Style Cape Cod
Level or Stories 1
Additional Building Above Grade
New Construction N
Schools
Middle Schools Eugene Klinger
High Schools William Tennent
School District Centennial
Others
Senior Community No
Tax ID 48-013-246
Ownership Fee Simple
Acceptable Financing Conventional, VA, FHA 203(k), FHA 203(b)
Listing Terms Conventional, VA, FHA 203(k), FHA 203(b)
Financing Conventional,VA,FHA 203(k),FHA 203(b)
Read Less Info
Want to know what your home might be worth? Contact us for a FREE valuation!

Our team is ready to help you sell your home for the highest possible price ASAP

Bought with Sharyn Soliman • Keller Williams Real Estate-Blue Bell







