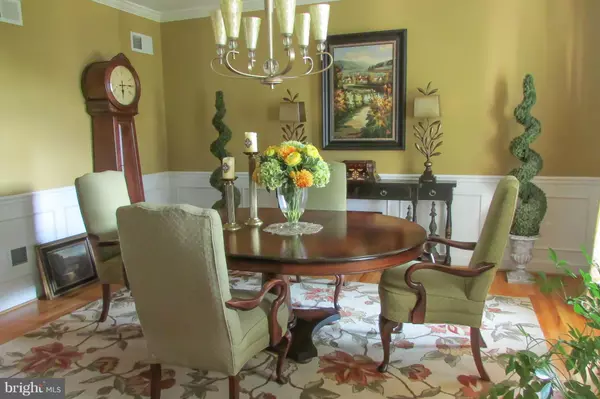$445,000
$459,900
3.2%For more information regarding the value of a property, please contact us for a free consultation.
4 Beds
4 Baths
4,010 SqFt
SOLD DATE : 01/17/2019
Key Details
Sold Price $445,000
Property Type Single Family Home
Sub Type Detached
Listing Status Sold
Purchase Type For Sale
Square Footage 4,010 sqft
Price per Sqft $110
Subdivision Oakdale Crossing
MLS Listing ID 1002165124
Sold Date 01/17/19
Style Cape Cod
Bedrooms 4
Full Baths 3
Half Baths 1
HOA Y/N N
Abv Grd Liv Area 2,850
Originating Board MRIS
Year Built 1997
Annual Tax Amount $2,168
Tax Year 2017
Lot Size 0.360 Acres
Acres 0.36
Property Description
You won't want to leave home to vacation! Beautiful patio w in ground pool & attached hot tub. Privacy fencing. Main Level Master Bedroom. Aprox 4000 sq ft finished . Formal livingroom & dining. Family room w built in book cases designed for 82 Inch TV. Too many upgrades to mention. Fully finished basement w exercise area perfect to entertain as well. Fantastic location near downtown and park.
Location
State VA
County Frederick
Zoning RP
Rooms
Basement Fully Finished
Main Level Bedrooms 1
Interior
Interior Features Attic, Dining Area, Primary Bath(s), Entry Level Bedroom, Built-Ins, Wood Floors, Upgraded Countertops
Hot Water Natural Gas
Heating Forced Air
Cooling Central A/C
Fireplaces Number 1
Equipment Dishwasher, Water Heater - Tankless, Washer, Refrigerator, Oven - Double, Cooktop, Microwave, Instant Hot Water, ENERGY STAR Dishwasher, ENERGY STAR Refrigerator, Dryer, Disposal
Fireplace Y
Appliance Dishwasher, Water Heater - Tankless, Washer, Refrigerator, Oven - Double, Cooktop, Microwave, Instant Hot Water, ENERGY STAR Dishwasher, ENERGY STAR Refrigerator, Dryer, Disposal
Heat Source Natural Gas
Exterior
Parking Features Garage Door Opener
Garage Spaces 2.0
Utilities Available Cable TV Available, Under Ground
Water Access N
Roof Type Shingle
Accessibility None
Attached Garage 2
Total Parking Spaces 2
Garage Y
Building
Story 3+
Sewer Public Sewer
Water Public
Architectural Style Cape Cod
Level or Stories 3+
Additional Building Above Grade, Below Grade
New Construction N
Schools
High Schools Millbrook
School District Frederick County Public Schools
Others
Senior Community No
Tax ID 34451
Ownership Fee Simple
SqFt Source Assessor
Security Features Motion Detectors,Security System
Special Listing Condition Standard
Read Less Info
Want to know what your home might be worth? Contact us for a FREE valuation!

Our team is ready to help you sell your home for the highest possible price ASAP

Bought with Angela R. Duncan • MarketPlace REALTY







