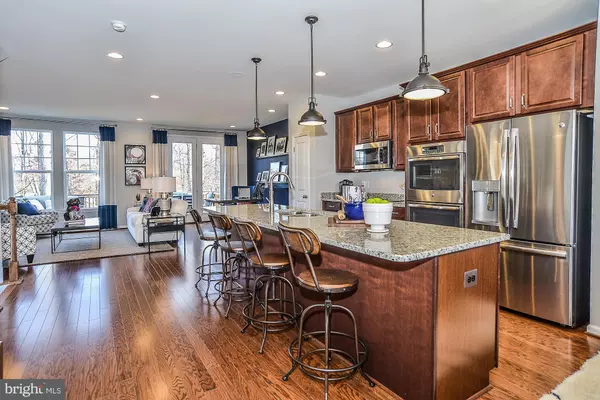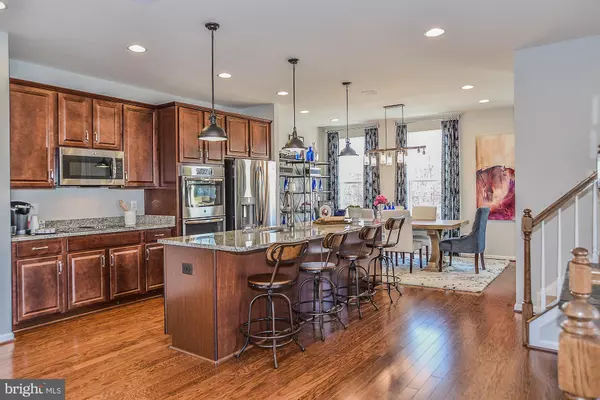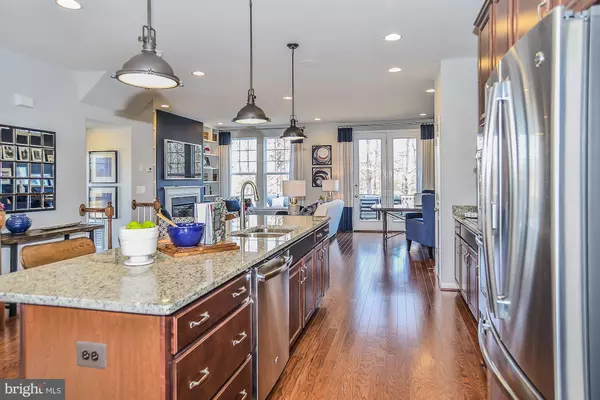$285,772
$285,772
For more information regarding the value of a property, please contact us for a free consultation.
3 Beds
4 Baths
2,614 Sqft Lot
SOLD DATE : 01/24/2019
Key Details
Sold Price $285,772
Property Type Townhouse
Sub Type Interior Row/Townhouse
Listing Status Sold
Purchase Type For Sale
Subdivision Fieldstone
MLS Listing ID VAFV140082
Sold Date 01/24/19
Style Traditional
Bedrooms 3
Full Baths 3
Half Baths 1
HOA Fees $71/mo
HOA Y/N Y
Originating Board BRIGHT
Year Built 2018
Annual Tax Amount $244
Tax Year 2018
Lot Size 2,614 Sqft
Acres 0.06
Property Description
Photos are of Model Home. Luxury 3 bedroom townhome with wooded back yard and a deck. Open floor plan with gorgeous 10' island with granite Kitchen countertops. Finished basement with large rec room and full bath. $6,500 towards closing costs with preferred lender. December delivery!
Location
State VA
County Frederick
Zoning RP
Rooms
Basement Full
Interior
Interior Features Family Room Off Kitchen, Kitchen - Island, Kitchen - Table Space, Upgraded Countertops, Primary Bath(s), Wood Floors
Hot Water Electric
Heating Programmable Thermostat
Cooling Central A/C, Heat Pump(s)
Equipment Cooktop - Down Draft, Dishwasher, Disposal, ENERGY STAR Dishwasher, ENERGY STAR Refrigerator, Microwave, Oven - Double, Oven/Range - Electric, Refrigerator
Fireplace N
Window Features Double Pane,Screens
Appliance Cooktop - Down Draft, Dishwasher, Disposal, ENERGY STAR Dishwasher, ENERGY STAR Refrigerator, Microwave, Oven - Double, Oven/Range - Electric, Refrigerator
Heat Source Electric
Exterior
Parking Features Garage - Front Entry
Garage Spaces 1.0
Utilities Available Cable TV Available, Under Ground
Water Access N
Accessibility None
Attached Garage 1
Total Parking Spaces 1
Garage Y
Building
Story 3+
Sewer No Sewer System
Water None
Architectural Style Traditional
Level or Stories 3+
Additional Building Above Grade, Below Grade
Structure Type Tray Ceilings
New Construction Y
Schools
Elementary Schools Redbud Run
High Schools Millbrook
School District Frederick County Public Schools
Others
Senior Community No
Tax ID 55G 5 3 209
Ownership Fee Simple
SqFt Source Estimated
Special Listing Condition Standard
Read Less Info
Want to know what your home might be worth? Contact us for a FREE valuation!

Our team is ready to help you sell your home for the highest possible price ASAP

Bought with Patricia A Smith • McEnearney Associates, Inc.







