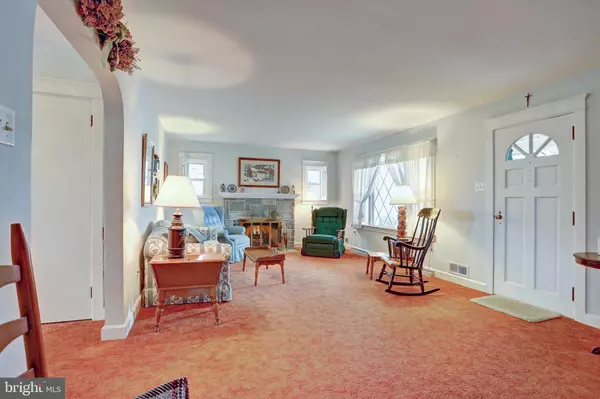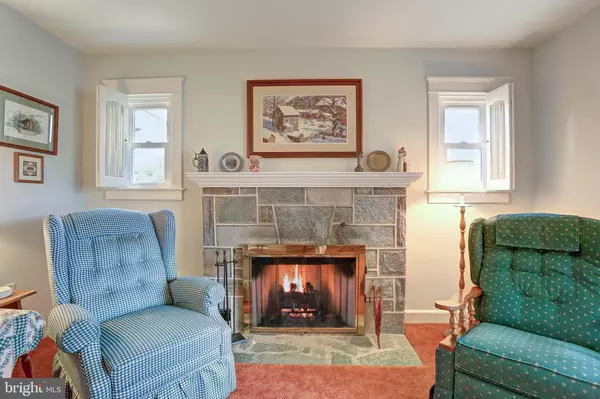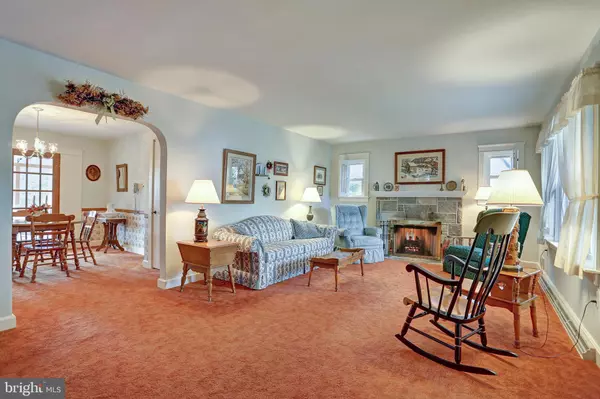$170,000
$174,900
2.8%For more information regarding the value of a property, please contact us for a free consultation.
3 Beds
2 Baths
1,861 SqFt
SOLD DATE : 02/08/2019
Key Details
Sold Price $170,000
Property Type Single Family Home
Sub Type Detached
Listing Status Sold
Purchase Type For Sale
Square Footage 1,861 sqft
Price per Sqft $91
Subdivision Hollywood Heights
MLS Listing ID 1002286202
Sold Date 02/08/19
Style Cape Cod
Bedrooms 3
Full Baths 1
Half Baths 1
HOA Y/N N
Abv Grd Liv Area 1,344
Originating Board BRIGHT
Year Built 1949
Annual Tax Amount $3,595
Tax Year 2018
Lot Size 8,250 Sqft
Acres 0.19
Property Description
We hope that you fall in love with this storybook style home that captures the quality and charm of its location and neighbors! The all brick exterior delivers a classic strong appearance. Inside the home you will uncover barreled archways, quaint built in corner china cabinets, and a gorgeous recently added sunroom that provides crystal clear views of the level back yard. If you're looking for one floor living, this home has a large 1st floor master bedroom. You can even use the second floor as a master bedroom or ultimate teenager room to "get away". Hardwood flooring is under all the carpeting on the first floor. It provides a great compliment to this traditional floor plan. If you need more, the finished rec room in the basement is a great man cave for the sports fan! There's even a workshop area that can be great for any hobby! All of this located within walking distance to Suburban schools!
Location
State PA
County York
Area Spring Garden Twp (15248)
Zoning RS
Rooms
Other Rooms Living Room, Dining Room, Bedroom 2, Bedroom 3, Kitchen, Game Room, Bedroom 1, Sun/Florida Room, Full Bath, Half Bath
Basement Full
Main Level Bedrooms 2
Interior
Interior Features Bar, Carpet, Chair Railings, Entry Level Bedroom, Wood Floors, Built-Ins, Floor Plan - Traditional, Formal/Separate Dining Room, Kitchen - Country, Window Treatments
Hot Water Natural Gas
Heating Forced Air
Cooling Central A/C
Flooring Carpet, Vinyl, Wood
Fireplaces Number 1
Fireplaces Type Wood, Gas/Propane
Equipment Oven/Range - Electric, Refrigerator, Dryer, Washer
Fireplace Y
Appliance Oven/Range - Electric, Refrigerator, Dryer, Washer
Heat Source Natural Gas
Laundry Lower Floor
Exterior
Exterior Feature Porch(es)
Garage Spaces 2.0
Water Access N
Roof Type Asphalt
Accessibility 32\"+ wide Doors
Porch Porch(es)
Total Parking Spaces 2
Garage N
Building
Story 1.5
Foundation Block
Sewer Public Hook/Up Avail, On Site Septic
Water Public
Architectural Style Cape Cod
Level or Stories 1.5
Additional Building Above Grade, Below Grade
New Construction N
Schools
School District York Suburban
Others
Senior Community No
Tax ID 48-000-19-0102-00-00000
Ownership Fee Simple
SqFt Source Assessor
Acceptable Financing Cash, Conventional
Listing Terms Cash, Conventional
Financing Cash,Conventional
Special Listing Condition Standard
Read Less Info
Want to know what your home might be worth? Contact us for a FREE valuation!

Our team is ready to help you sell your home for the highest possible price ASAP

Bought with LISA MONTALVO • Turn Key Realty Group







