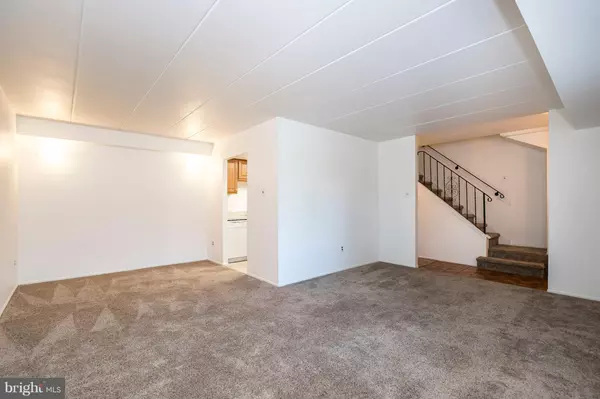$169,900
$169,900
For more information regarding the value of a property, please contact us for a free consultation.
2 Beds
2 Baths
1,100 SqFt
SOLD DATE : 02/15/2019
Key Details
Sold Price $169,900
Property Type Condo
Sub Type Condo/Co-op
Listing Status Sold
Purchase Type For Sale
Square Footage 1,100 sqft
Price per Sqft $154
Subdivision Village Walk
MLS Listing ID PACT212722
Sold Date 02/15/19
Style Traditional
Bedrooms 2
Full Baths 1
Half Baths 1
Condo Fees $225/mo
HOA Y/N N
Abv Grd Liv Area 1,100
Originating Board BRIGHT
Year Built 1983
Annual Tax Amount $2,209
Tax Year 2018
Lot Size 1,100 Sqft
Acres 0.03
Property Description
GREAT OPPORTUNITY awaits you at Village Walk in Exton! Move right into this 2 Bedroom, 1.5 Bath two-story Condo in Downingtown East Schools! This premium 'perimeter' location puts you in an ideal spot where there's convenient parking in front of your unit along with plenty of parking for your guests! The Main Level features a Living Room, Dining Room, recently remodeled Kitchen and Powder Room with updated vanity. The Second Floor offers 2 Bedrooms, one with a large walk-in closet and pull-down stairs to attic storage, Hall Bath and convenient Laundry Closet. This unit also features new windows in 2017. There's nothing left to do but unpack and enjoy this intimate community that includes a pool just steps from your front door. Condo fee include Snow Removal, Lawn Care, Exterior Maintenance, Trash and Water. Village Walk is tucked away, yet offers a very convenient location, as you are just minutes from all 3 Downingtown East Schools and STEM Academy (#1 in PA), Turnpike, Train Stations, YMCA and plenty of shopping and restaurants. Low taxes too! Why rent when you can own?
Location
State PA
County Chester
Area Uwchlan Twp (10333)
Zoning R2
Direction Northwest
Rooms
Other Rooms Living Room, Dining Room, Bedroom 2, Kitchen, Bedroom 1, Laundry, Bathroom 1, Half Bath
Interior
Interior Features Carpet, Dining Area, Floor Plan - Traditional, Kitchen - Galley, Pantry
Heating Heat Pump(s)
Cooling Central A/C
Flooring Carpet, Ceramic Tile
Equipment Built-In Microwave, Dishwasher, Disposal, Oven/Range - Electric, Oven - Single, Water Heater
Fireplace N
Window Features Double Pane
Appliance Built-In Microwave, Dishwasher, Disposal, Oven/Range - Electric, Oven - Single, Water Heater
Heat Source Electric
Laundry Upper Floor
Exterior
Amenities Available Pool - Outdoor, Common Grounds
Water Access N
Roof Type Shingle
Accessibility None
Garage N
Building
Story 2
Sewer Public Sewer
Water Public
Architectural Style Traditional
Level or Stories 2
Additional Building Above Grade, Below Grade
Structure Type Dry Wall
New Construction N
Schools
Elementary Schools Lionville
Middle Schools Lionville
High Schools Dhs East
School District Downingtown Area
Others
HOA Fee Include Common Area Maintenance,Ext Bldg Maint,Lawn Maintenance,Pool(s),Snow Removal,Trash,Water
Senior Community No
Tax ID 33-04H-0219
Ownership Condominium
Special Listing Condition Standard
Read Less Info
Want to know what your home might be worth? Contact us for a FREE valuation!

Our team is ready to help you sell your home for the highest possible price ASAP

Bought with Joan Hirst • Hostetter Realty-Gap







