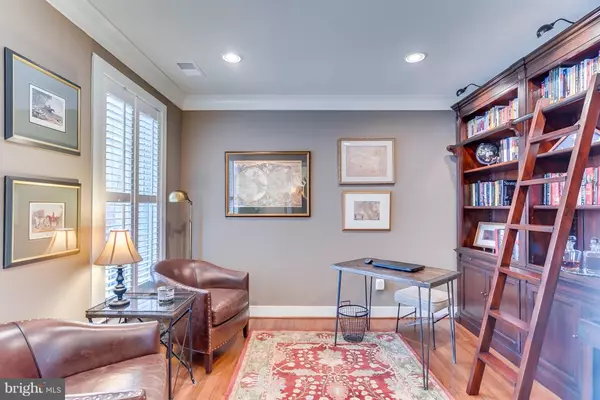$847,500
$845,000
0.3%For more information regarding the value of a property, please contact us for a free consultation.
4 Beds
4 Baths
1,837 SqFt
SOLD DATE : 03/01/2019
Key Details
Sold Price $847,500
Property Type Townhouse
Sub Type Interior Row/Townhouse
Listing Status Sold
Purchase Type For Sale
Square Footage 1,837 sqft
Price per Sqft $461
Subdivision Chancellors Row
MLS Listing ID DCDC309956
Sold Date 03/01/19
Style Traditional
Bedrooms 4
Full Baths 3
Half Baths 1
HOA Fees $139/mo
HOA Y/N Y
Abv Grd Liv Area 1,582
Originating Board BRIGHT
Year Built 2011
Annual Tax Amount $6,164
Tax Year 2017
Lot Size 873 Sqft
Acres 0.02
Property Description
Perfect 10 in the Heart of Chancellor's Row! Located minutes from the Brookland Metro Station, this LEED-Certified home built by EYA defines easy city living. With over 2100SF, this Dupont model home features: 4 bedrooms, 3.5 baths, two car garage parking, luxurious master suite with spa-like bath, bonus top floor with family room and rooftop deck. Given this homes location within the community, it has one of the best views from the roof top deck as well as the landscaped courtyard below. Enjoy the morning paper with a cup of coffee on one of three private outdoor spaces or a glass of wine as the sun sets from the rooftop deck. Built-in speakers, dry bar with wine fridge and ice-maker, and the dual-sided fireplace make for easy entertaining in all seasons. Short distance to Metro, shopping, dining, and seasonal farmers market
Location
State DC
County Washington
Zoning R
Rooms
Main Level Bedrooms 1
Interior
Interior Features Bar, Built-Ins, Crown Moldings, Dining Area, Entry Level Bedroom, Floor Plan - Traditional, Kitchen - Gourmet, Primary Bath(s), Pantry, Sprinkler System, Walk-in Closet(s), Wet/Dry Bar, Window Treatments, Wine Storage
Hot Water Natural Gas
Heating Forced Air
Cooling Central A/C
Fireplaces Number 1
Equipment Built-In Microwave, Built-In Range, Cooktop, Dishwasher, Disposal, Dryer, Energy Efficient Appliances, Exhaust Fan, Microwave, Oven/Range - Gas, Refrigerator, Stainless Steel Appliances, Washer, Water Heater
Appliance Built-In Microwave, Built-In Range, Cooktop, Dishwasher, Disposal, Dryer, Energy Efficient Appliances, Exhaust Fan, Microwave, Oven/Range - Gas, Refrigerator, Stainless Steel Appliances, Washer, Water Heater
Heat Source Natural Gas
Exterior
Parking Features Garage - Rear Entry, Garage Door Opener, Inside Access
Garage Spaces 2.0
Water Access N
Accessibility None
Road Frontage Private
Attached Garage 2
Total Parking Spaces 2
Garage Y
Building
Story 3+
Sewer Public Sewer
Water Public
Architectural Style Traditional
Level or Stories 3+
Additional Building Above Grade, Below Grade
New Construction N
Schools
School District District Of Columbia Public Schools
Others
HOA Fee Include Common Area Maintenance,Lawn Maintenance,Management,Snow Removal,Trash
Senior Community No
Tax ID 3648//0910
Ownership Fee Simple
SqFt Source Assessor
Special Listing Condition Standard
Read Less Info
Want to know what your home might be worth? Contact us for a FREE valuation!

Our team is ready to help you sell your home for the highest possible price ASAP

Bought with M. Cameron Shosh • Century 21 Redwood Realty







