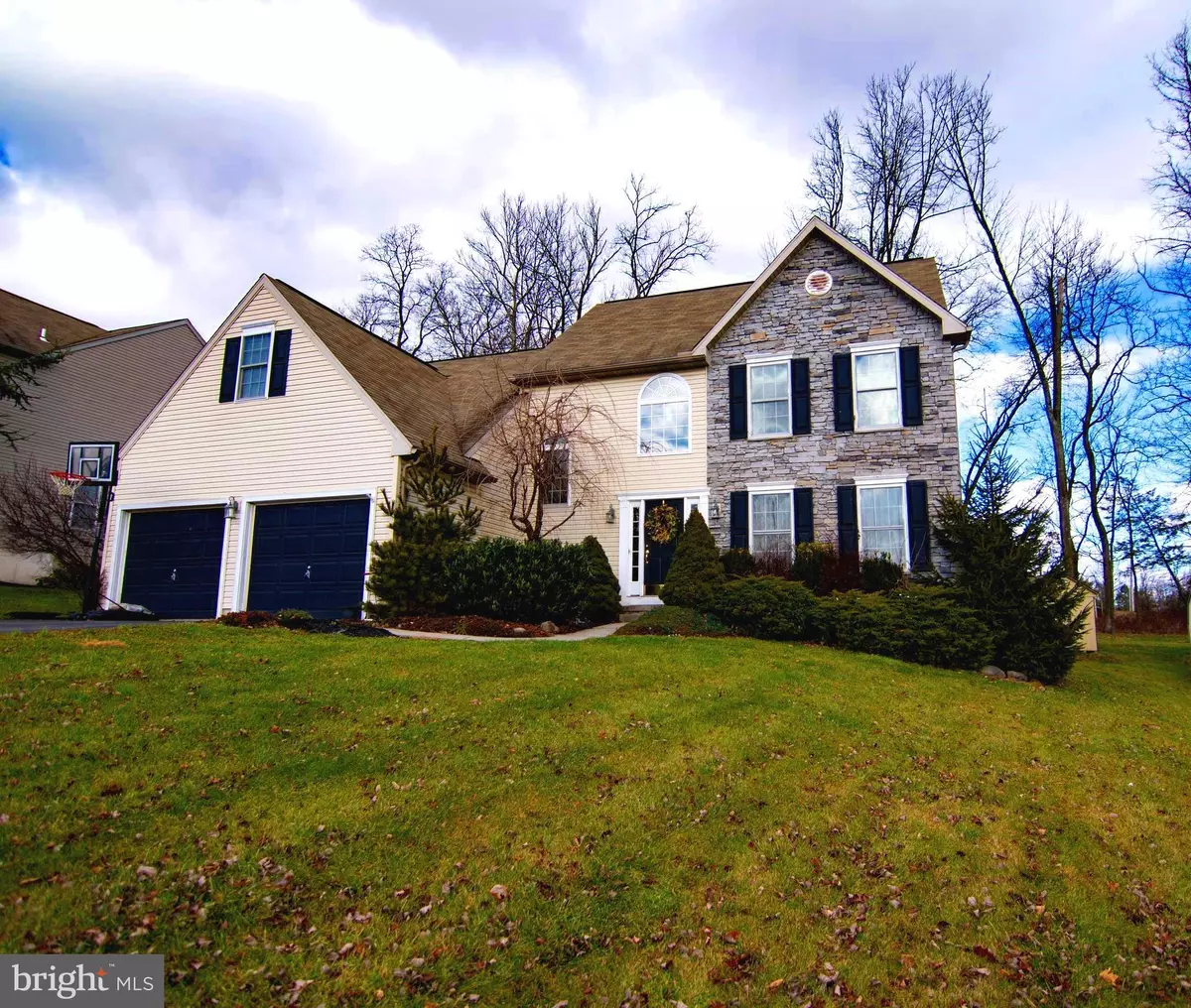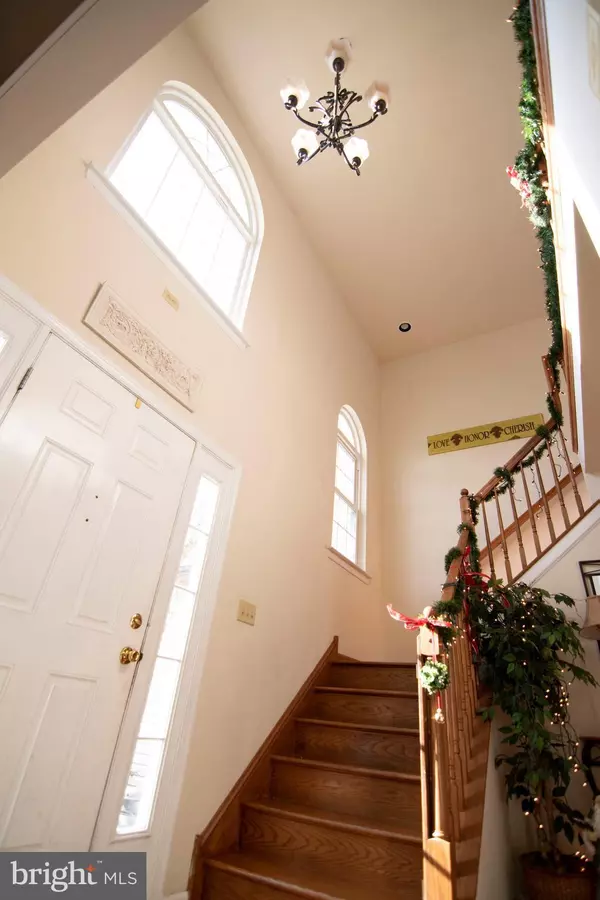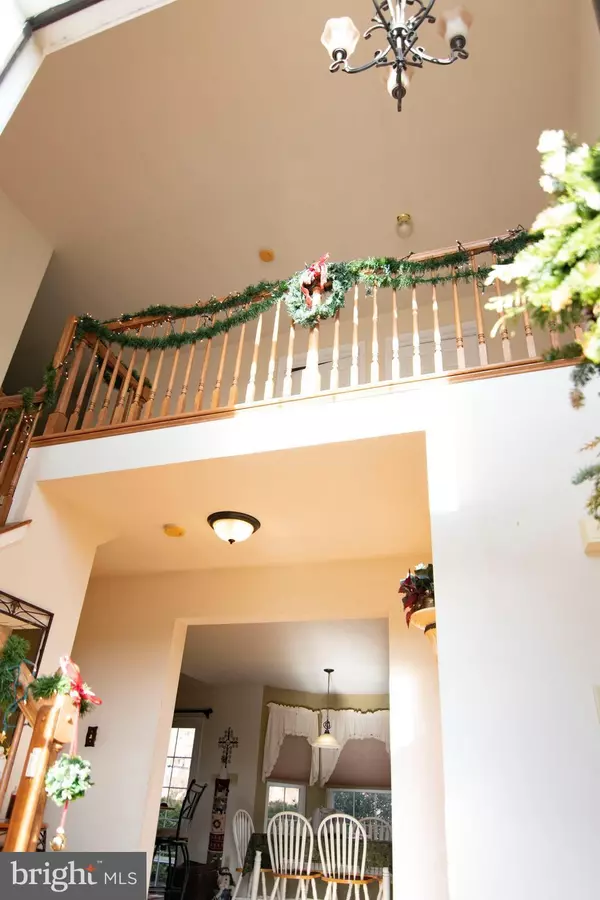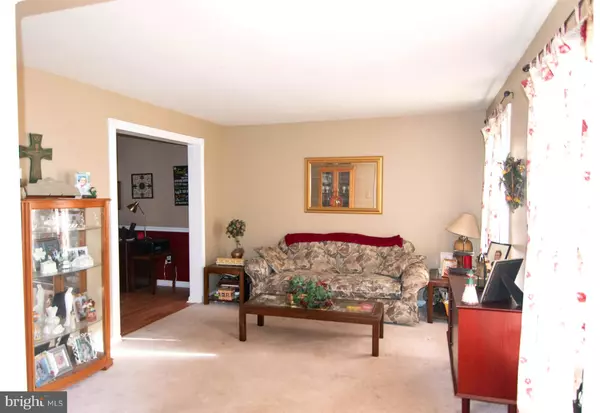$230,000
$240,000
4.2%For more information regarding the value of a property, please contact us for a free consultation.
4 Beds
3 Baths
2,397 SqFt
SOLD DATE : 02/28/2019
Key Details
Sold Price $230,000
Property Type Single Family Home
Sub Type Detached
Listing Status Sold
Purchase Type For Sale
Square Footage 2,397 sqft
Price per Sqft $95
Subdivision Greenbriar
MLS Listing ID PABK247466
Sold Date 02/28/19
Style Colonial
Bedrooms 4
Full Baths 2
Half Baths 1
HOA Y/N N
Abv Grd Liv Area 2,397
Originating Board BRIGHT
Year Built 2003
Annual Tax Amount $8,761
Tax Year 2018
Lot Size 10,019 Sqft
Acres 0.23
Property Description
Welcome home to this beautiful 4 bedroom, 2.5 bath home with lots of natural light in the Greenbriar development. Enter through the inviting front door to a vaulted entry way with hardwood flooring. Carpeted formal living room and tandem formal dining room with hard wood flooring and chair rail. Eat in kitchen with cherry cabinetry and counter island leads to the massive family room with beautiful stone fireplace, vaulted ceiling with recessed lights and ceiling fan. Natural stone 'custom' knee wall can be used as desk area and/or breakfast bar and separates the family room from the kitchen. Upstairs you will find the Master bedroom with ensuite master bath and two spacious closets. Master bath has soaking tub, double bowl vanity and stand up shower. Ceiling fan in Master bedroom. 3 additional bedrooms and hall bath on this level - there is a BONUS ROOM room on this level that can be used as playroom and/or 5th bedroom. Partially finished basement with plenty of storage and outside entrance. Sliding glass door from the kitchen leada to paved patio with stone firepit and nice sized yard for summertime entertaining. Easy access to Route 422, this beautiful home is only 30 minutes from King of Prussia Mall and 15 minutes Philadelphia Premium Outlets. A WONDERFUL place to call HOME! For peace of mind a Home Warranty is offered.
Location
State PA
County Berks
Area Amity Twp (10224)
Zoning RESIDENTIAL
Rooms
Other Rooms Living Room, Dining Room, Kitchen, Family Room, Laundry, Half Bath
Basement Full
Interior
Interior Features Ceiling Fan(s), Carpet, Family Room Off Kitchen, Formal/Separate Dining Room, Kitchen - Island, Primary Bath(s), Pantry, Walk-in Closet(s), Wood Floors, Recessed Lighting, Chair Railings
Heating Forced Air
Cooling Central A/C
Fireplaces Number 1
Fireplace Y
Heat Source Natural Gas
Exterior
Parking Features Inside Access
Garage Spaces 2.0
Water Access N
Accessibility None
Attached Garage 2
Total Parking Spaces 2
Garage Y
Building
Story 2
Sewer Public Sewer
Water Public
Architectural Style Colonial
Level or Stories 2
Additional Building Above Grade, Below Grade
New Construction N
Schools
School District Daniel Boone Area
Others
Senior Community No
Tax ID 24-5355-20-92-9242
Ownership Fee Simple
SqFt Source Assessor
Acceptable Financing Conventional, Cash
Listing Terms Conventional, Cash
Financing Conventional,Cash
Special Listing Condition Standard
Read Less Info
Want to know what your home might be worth? Contact us for a FREE valuation!

Our team is ready to help you sell your home for the highest possible price ASAP

Bought with Maria Hyland • Keller Williams Realty Group







