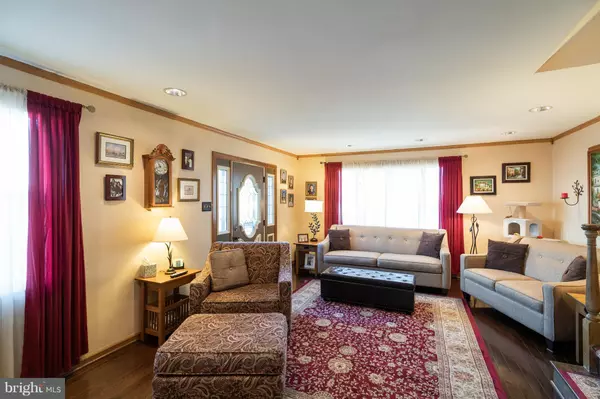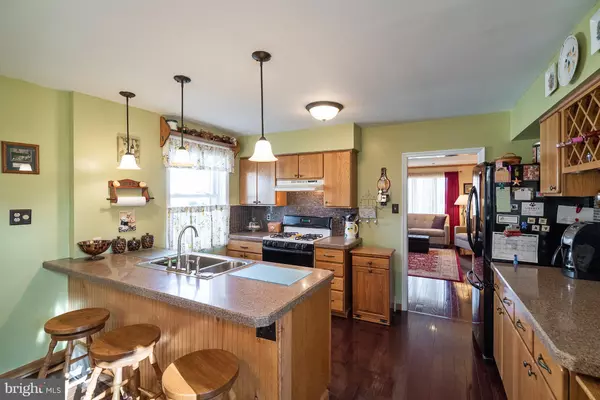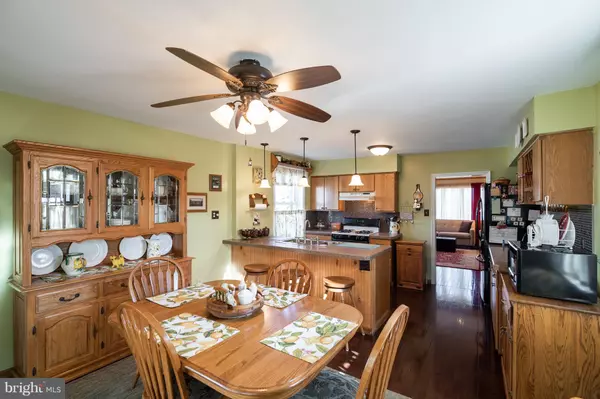$335,000
$335,000
For more information regarding the value of a property, please contact us for a free consultation.
3 Beds
2 Baths
6,499 Sqft Lot
SOLD DATE : 03/06/2019
Key Details
Sold Price $335,000
Property Type Single Family Home
Sub Type Detached
Listing Status Sold
Purchase Type For Sale
Subdivision Andorra
MLS Listing ID PAPH509426
Sold Date 03/06/19
Style Split Level
Bedrooms 3
Full Baths 2
HOA Y/N N
Originating Board BRIGHT
Year Built 1953
Annual Tax Amount $3,569
Tax Year 2020
Lot Size 6,499 Sqft
Acres 0.15
Lot Dimensions 55x118
Property Description
Introducing your Dream Home!! Tucked away on a quiet street in Andorra sits this impeccable home which has been tastefully updated and well maintained by long term owner. From the moment you enter, you will be awed by the cozy, formal living room with recessed lighting, built ins and beautiful hardwood floors which flow into the expanded kitchen and breakfast room. Cooking and hosting gatherings will be a joy in your updated kitchen with granite polymer countertops, mosaic tile back splash, lots of cabinets and gorgeous hardwood floors extending into the dining area. The kitchen is open to the breakfast/dining room addition drenched in natural sunlight with ceiling fan and doors to the rear screened in 3 season room with trex decking and access to the fenced rear yard and garage. The second floor of the home boasts the master bedroom with a large closet, carpet over wood flooring and ceiling fan in addition to a second bedroom on this level with carpet over wood flooring and ceiling fan. There is exposed hardwood flooring in the hallway, a large hall closet, and a linen closet and access to the newer hall bath with double sinks set in a granite countertop, tiled floor, and a bath with sliding glass doors. The third floor offers another bedroom (which can be used as the master) with two closets, ceiling fan and a brand new bathroom with stall shower and carrara marble floor. The lower level of the home has a finished family room with a gas fireplace, laminate flooring, storage closets and access to the large crawl space. To the rear is a spacious laundry room providing tons of storage cabinets and rear access to the crawl space. No parking worries with your oversized garage with a steel door and housing cabinet storage and a driveway with parking for 2+ additional vehicles! This property has it all and you will appreciate the location so close to the trails of Valley Green, Houston Playground, schools, shopping center and bus route convenient to center city and the burbs. A must see property!!
Location
State PA
County Philadelphia
Area 19128 (19128)
Zoning RSD3
Rooms
Other Rooms Living Room, Primary Bedroom, Bedroom 2, Kitchen, Family Room, Breakfast Room, Laundry, Bathroom 1, Attic, Screened Porch
Basement Partially Finished
Interior
Interior Features Breakfast Area, Ceiling Fan(s), Cedar Closet(s), Carpet, Combination Kitchen/Dining, Kitchen - Eat-In, Upgraded Countertops, Wood Floors
Cooling Central A/C
Heat Source Natural Gas
Exterior
Parking Features Additional Storage Area, Garage - Front Entry, Oversized
Garage Spaces 1.0
Fence Rear, Vinyl
Water Access N
Roof Type Shingle
Accessibility None
Total Parking Spaces 1
Garage Y
Building
Story 1.5
Foundation Crawl Space
Sewer Public Sewer
Water Public
Architectural Style Split Level
Level or Stories 1.5
Additional Building Above Grade, Below Grade
New Construction N
Schools
School District The School District Of Philadelphia
Others
Senior Community No
Tax ID 214259200
Ownership Fee Simple
SqFt Source Assessor
Special Listing Condition Standard
Read Less Info
Want to know what your home might be worth? Contact us for a FREE valuation!

Our team is ready to help you sell your home for the highest possible price ASAP

Bought with Ryan M Kanofsky • KW Philly







