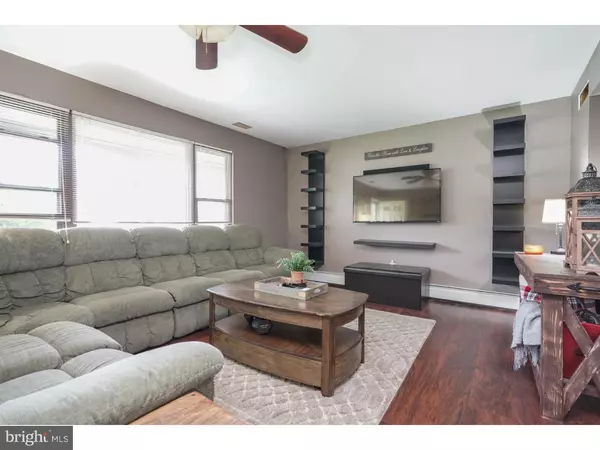$144,500
$150,000
3.7%For more information regarding the value of a property, please contact us for a free consultation.
3 Beds
2 Baths
1,209 SqFt
SOLD DATE : 03/01/2019
Key Details
Sold Price $144,500
Property Type Single Family Home
Sub Type Detached
Listing Status Sold
Purchase Type For Sale
Square Footage 1,209 sqft
Price per Sqft $119
Subdivision Newbury Farms
MLS Listing ID 1009939530
Sold Date 03/01/19
Style Ranch/Rambler
Bedrooms 3
Full Baths 1
Half Baths 1
HOA Y/N N
Abv Grd Liv Area 1,209
Originating Board TREND
Year Built 1978
Annual Tax Amount $5,149
Tax Year 2018
Lot Size 0.292 Acres
Acres 0.29
Lot Dimensions 73X174
Property Description
Home Sweet Home awaits you at 18 Miracle Dr. Tucked on a quiet cul-de-sac, this stunning beauty has been meticulously maintained and updated over the years. Curb appeal is evident from the moment you pull up. You'll be sure to enjoy the large, covered front porch. It's perfect for relaxing with that morning cup of coffee. Enter the front door & you're greeted by stunning dark laminate wood flooring which flows throughout the majority of the main living space! The spacious living room has neutral paint, ceiling fan and an abundance of light pouring through the large front windows. Large passthrough into the kitchen and open concept flow into the dining room make this a wonderful home for entertaining! The dining room is conveniently tucked between the living room, eat-in kitchen and sun room. Sliding glass doors off the dining room lead out to an awesome sunroom which currently houses a pool table. This is a great spot for a man cave, party room, extra space to just hang out. Endless opportunity here! The kitchen offers convenient l-shaped layout with updated backsplash. Plenty of space for an additional, more casual dining space in the corner. The kitchen leads to a spacious laundry room with additional storage and access to the attached 1 car garage. Across the other end of the home, bedrooms with cozy neutral carpet and baths are privately tucked away! The master bedroom offers spacious closet and private half bathroom. Two additional bedrooms both with cozy carpet. The full bath in the hall has newer vanity! Outside, the meticulous landscaping continues from the front yard to the back. A large patio is great for entertaining or outdoor dining while overlooking the peaceful yard which backs to woods. Awesome location just off Main St in Williamstown with easy access to 322, 42 & AC Expressway.
Location
State NJ
County Gloucester
Area Monroe Twp (20811)
Zoning RESID
Rooms
Other Rooms Living Room, Dining Room, Primary Bedroom, Bedroom 2, Kitchen, Bedroom 1, Laundry, Other, Attic
Main Level Bedrooms 3
Interior
Interior Features Primary Bath(s), Ceiling Fan(s)
Hot Water Oil
Heating Hot Water, Baseboard - Hot Water
Cooling Central A/C
Flooring Fully Carpeted, Tile/Brick
Equipment Built-In Range, Dishwasher, Refrigerator, Built-In Microwave
Fireplace N
Appliance Built-In Range, Dishwasher, Refrigerator, Built-In Microwave
Heat Source Oil
Laundry Main Floor
Exterior
Exterior Feature Patio(s)
Parking Features Inside Access
Garage Spaces 4.0
Utilities Available Cable TV
Water Access N
Roof Type Pitched,Shingle
Accessibility None
Porch Patio(s)
Attached Garage 1
Total Parking Spaces 4
Garage Y
Building
Lot Description Level, Front Yard, Rear Yard, SideYard(s)
Story 1
Foundation Slab
Sewer Public Sewer
Water Public
Architectural Style Ranch/Rambler
Level or Stories 1
Additional Building Above Grade
New Construction N
Schools
School District Monroe Township Public Schools
Others
Senior Community No
Tax ID 11-11502-00034
Ownership Fee Simple
SqFt Source Estimated
Acceptable Financing Conventional, VA, FHA 203(b)
Listing Terms Conventional, VA, FHA 203(b)
Financing Conventional,VA,FHA 203(b)
Special Listing Condition Standard
Read Less Info
Want to know what your home might be worth? Contact us for a FREE valuation!

Our team is ready to help you sell your home for the highest possible price ASAP

Bought with Marcy Lynn Kurz • Joe Wiessner Realty LLC







