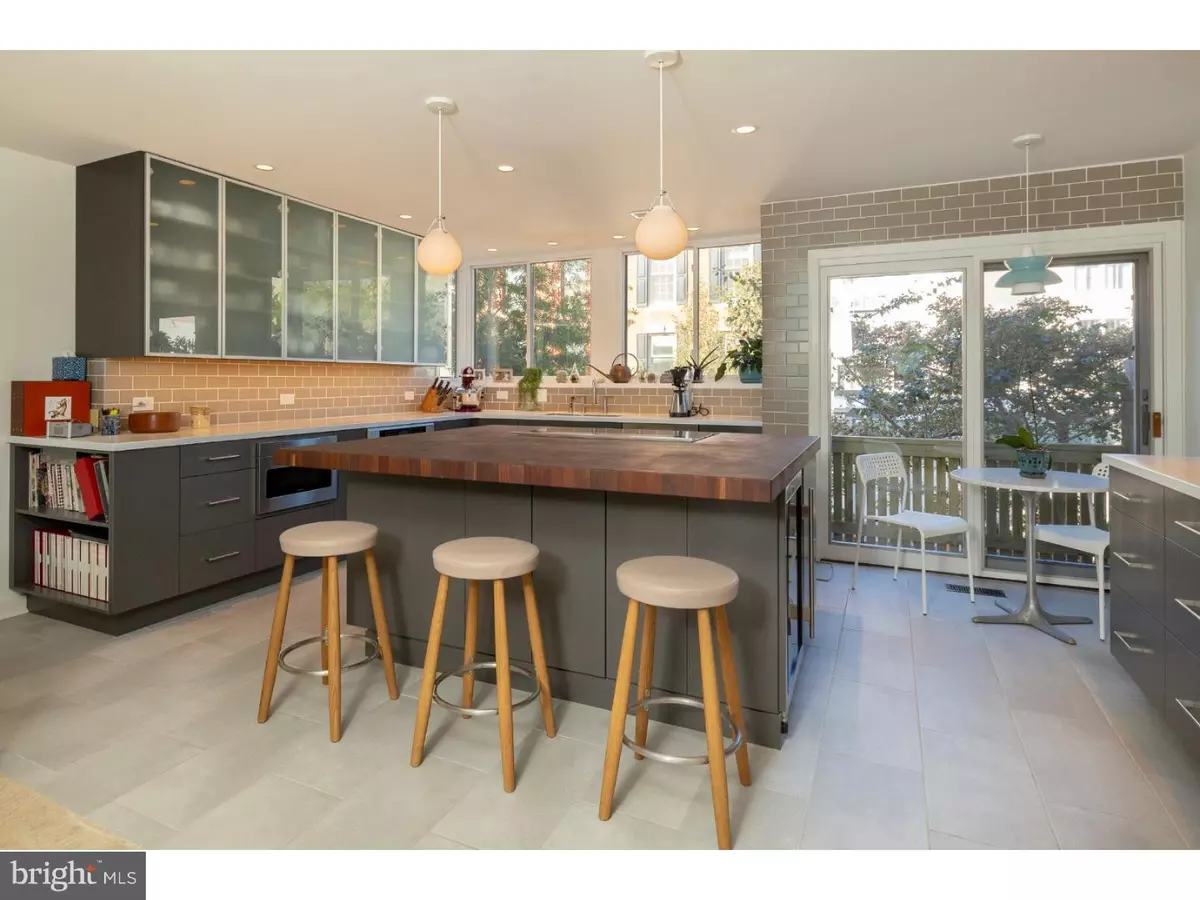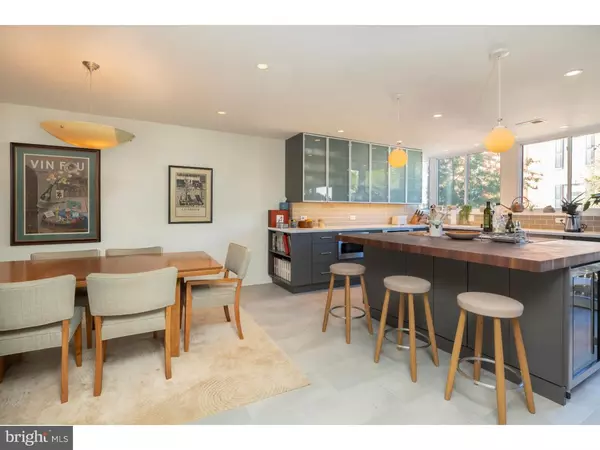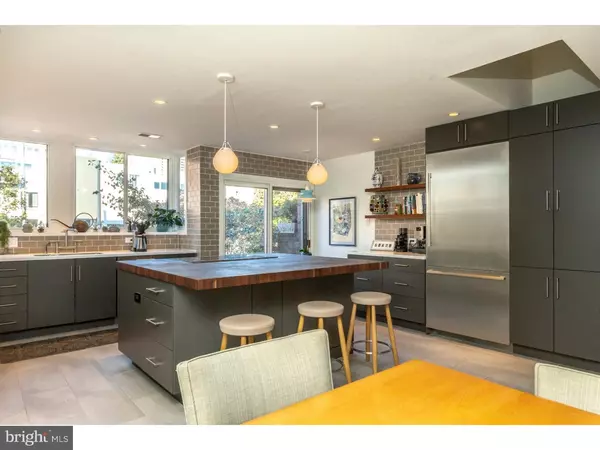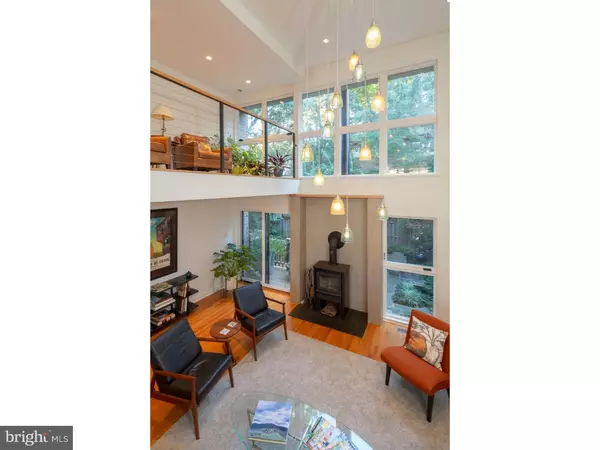$1,450,000
$1,395,000
3.9%For more information regarding the value of a property, please contact us for a free consultation.
2 Beds
1 Bath
2,394 SqFt
SOLD DATE : 01/31/2019
Key Details
Sold Price $1,450,000
Property Type Townhouse
Sub Type Interior Row/Townhouse
Listing Status Sold
Purchase Type For Sale
Square Footage 2,394 sqft
Price per Sqft $605
Subdivision Fitler Square
MLS Listing ID 1009997460
Sold Date 01/31/19
Style Traditional,Split Level
Bedrooms 2
Full Baths 1
HOA Y/N N
Abv Grd Liv Area 2,394
Originating Board TREND
Year Built 1979
Annual Tax Amount $9,141
Tax Year 2018
Lot Size 1,482 Sqft
Acres 0.03
Lot Dimensions 19X78
Property Description
California dreaming in Philadelphia, where the West coast meets the East coast! Modern and dramatic, yet warm and peaceful, the house was extensively redesigned in 2016 by owners' SF Bay Area architect. Expansive landscaped garden, incredible amounts of glass and natural light, balconies and open staircases make this home absolutely stunning. Add to that dual views, front to back, city or garden, your choice! This 3-bedroom, 2.5 bath, 19-foot-wide, split-level beauty is MUST SEE! The entry level features an extra-wide GARAGE and coat closet, a few steps down allows access to the home office with built in desk and bookshelves, a huge walk-in storage closet, half bath, and tile floor. A glass door leads out onto the beautifully landscaped yard that includes a new slate patio, professional landscaping with irrigation system, stone bench and fountain - the ultimate OASIS in center city. The dramatic two-story living room offers soaring ceilings, a wall of windows with natural light and tranquil treetop views, a woodstove, a custom chandelier and a balcony overlooking the yard. The gourmet chef's kitchen features soft-closing wood cabinetry, Corian countertops, tile backsplash, new Thermador & Subzero appliances and a Grouthouse walnut butcher block island with tons of storage. Enjoy meals in the adjacent dining area overlooking the living room and south facing windows. Take in views of the city skyline from the kitchen and another balcony. Next, relax on the sunlit mezzanine with a good book before heading upstairs to the bedroom levels. The master bedroom suite has cathedral ceilings, a walk-in closet, en suite bathroom and linen closet. All the bedrooms have new interior solid core doors. The location couldn't be better with the pulse of the city at your fingertips. Enjoy the proximity to shops, restaurants, cafes, boutiques, theaters, parks and more. Easy access to Penn and 30th street station. Greenfield School Catchment. 10 year tax abatement on improvements. All showings begin at this Sunday's open house 10/28 from 1-3pm. Check OPA for 2019 taxes due to possible citywide reassessment. "Check OPA for 2019 taxes due to possible citywide reassessment."
Location
State PA
County Philadelphia
Area 19146 (19146)
Zoning RM1
Rooms
Other Rooms Living Room, Dining Room, Primary Bedroom, Bedroom 2, Kitchen, Bedroom 1
Interior
Interior Features Primary Bath(s), Kitchen - Eat-In
Hot Water Natural Gas
Heating Forced Air
Cooling Central A/C
Flooring Wood
Fireplaces Number 1
Fireplace Y
Heat Source Natural Gas
Laundry Upper Floor
Exterior
Exterior Feature Patio(s), Balcony
Parking Features Other
Garage Spaces 2.0
Water Access N
Accessibility None
Porch Patio(s), Balcony
Attached Garage 1
Total Parking Spaces 2
Garage Y
Building
Lot Description Rear Yard
Story Other
Sewer Public Sewer
Water Public
Architectural Style Traditional, Split Level
Level or Stories Other
Additional Building Above Grade
New Construction N
Schools
School District The School District Of Philadelphia
Others
Senior Community No
Tax ID 303007315
Ownership Fee Simple
SqFt Source Estimated
Special Listing Condition Standard
Read Less Info
Want to know what your home might be worth? Contact us for a FREE valuation!

Our team is ready to help you sell your home for the highest possible price ASAP

Bought with John S Duffy • Duffy Real Estate-Narberth







