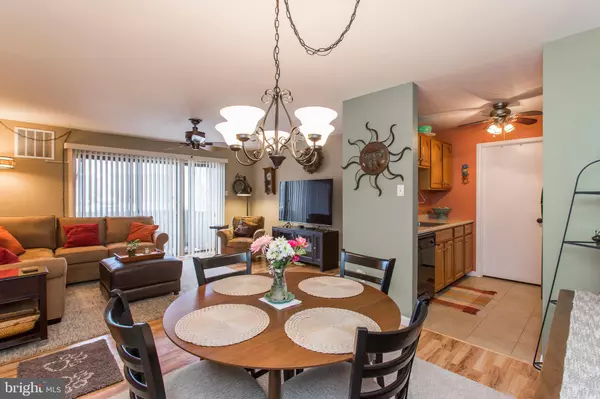$163,000
$162,500
0.3%For more information regarding the value of a property, please contact us for a free consultation.
2 Beds
2 Baths
932 SqFt
SOLD DATE : 03/29/2019
Key Details
Sold Price $163,000
Property Type Single Family Home
Sub Type Unit/Flat/Apartment
Listing Status Sold
Purchase Type For Sale
Square Footage 932 sqft
Price per Sqft $174
Subdivision Wood Hollow
MLS Listing ID PAMC551372
Sold Date 03/29/19
Style Traditional
Bedrooms 2
Full Baths 2
HOA Fees $175/mo
HOA Y/N Y
Abv Grd Liv Area 932
Originating Board BRIGHT
Year Built 1985
Annual Tax Amount $2,129
Tax Year 2019
Lot Size 932 Sqft
Acres 0.02
Property Description
Beautifully maintained first floor two-bedroom two full bath condo available in the Wood Hollow Development. Building has recently been updated with a new roof and siding. Enjoy one floor living with a bright and comfortable living room and dining room open to the kitchen. Large Living room with ceiling fan and oversized triple window/slider is open and airy. Slider opens to a private patio - perfect for grilling and outdoor entertaining. The kitchen has newer cabinets, tile flooring, ceiling fan and stainless-steel appliances. Conveniently located off the kitchen is the laundry room with extra storage that can be used as a pantry. New laminate wood flooring flows throughout the living room, dining room and hallway. The master bedroom features windows on two sides, a private full bath and a spacious walk-in closet. The master and hall bathrooms have been updated with new tile flooring. Plenty of storage with a huge master bedroom walk in closet and large closets in the dining room and second bedroom. Enjoy the low maintenance lifestyle and community amenities that include an outdoor pool, tennis, playground and basketball courts! Low monthly HOA fee. Just off Rt 309 in Montgomeryville, close to major access routes, shopping, and restaurants!
Location
State PA
County Montgomery
Area Montgomery Twp (10646)
Zoning R3
Rooms
Other Rooms Living Room, Dining Room, Bedroom 2, Kitchen, Bedroom 1
Main Level Bedrooms 2
Interior
Interior Features Combination Kitchen/Dining, Dining Area, Entry Level Bedroom, Primary Bath(s), Walk-in Closet(s)
Hot Water Natural Gas
Heating Forced Air
Cooling Central A/C
Equipment Refrigerator, Stainless Steel Appliances, Built-In Range, Dishwasher, Disposal
Fireplace N
Appliance Refrigerator, Stainless Steel Appliances, Built-In Range, Dishwasher, Disposal
Heat Source Natural Gas
Laundry Main Floor
Exterior
Amenities Available Pool - Outdoor, Tennis Courts, Tot Lots/Playground
Water Access N
Accessibility None, Level Entry - Main
Garage N
Building
Story 2
Unit Features Garden 1 - 4 Floors
Sewer Public Sewer
Water Public
Architectural Style Traditional
Level or Stories 2
Additional Building Above Grade, Below Grade
New Construction N
Schools
Middle Schools Penn Brook
High Schools North Penn Senior
School District North Penn
Others
HOA Fee Include Ext Bldg Maint,Lawn Maintenance,Management,Parking Fee,Pool(s),Snow Removal,Trash,Common Area Maintenance
Senior Community No
Tax ID 46-00-00002-762
Ownership Fee Simple
SqFt Source Estimated
Acceptable Financing Conventional, FHA, VA
Listing Terms Conventional, FHA, VA
Financing Conventional,FHA,VA
Special Listing Condition Standard
Read Less Info
Want to know what your home might be worth? Contact us for a FREE valuation!

Our team is ready to help you sell your home for the highest possible price ASAP

Bought with Sara Stridacchio • Coldwell Banker Hearthside-Doylestown







