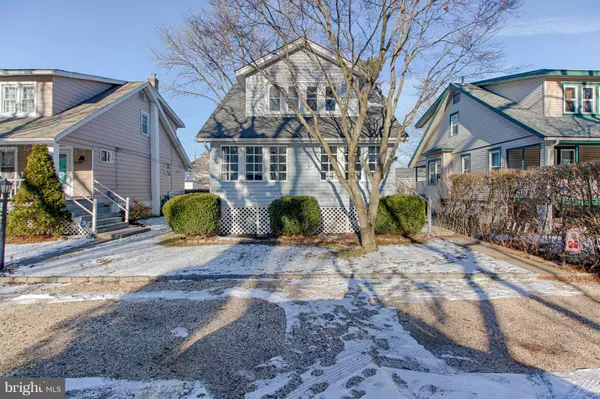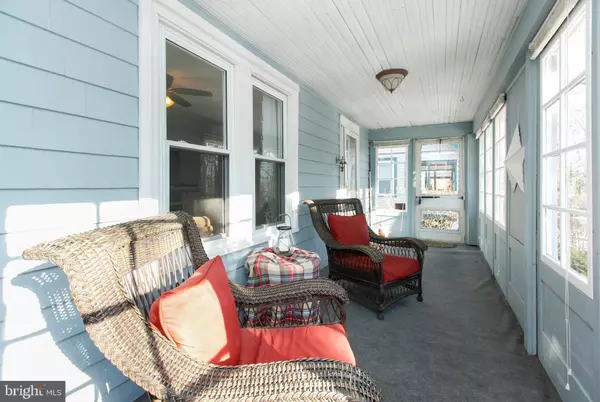$237,500
$240,000
1.0%For more information regarding the value of a property, please contact us for a free consultation.
3 Beds
2 Baths
1,416 SqFt
SOLD DATE : 03/29/2019
Key Details
Sold Price $237,500
Property Type Single Family Home
Sub Type Detached
Listing Status Sold
Purchase Type For Sale
Square Footage 1,416 sqft
Price per Sqft $167
Subdivision Edgely
MLS Listing ID PABU308306
Sold Date 03/29/19
Style Cape Cod
Bedrooms 3
Full Baths 1
Half Baths 1
HOA Y/N N
Abv Grd Liv Area 1,416
Originating Board BRIGHT
Year Built 1941
Annual Tax Amount $3,115
Tax Year 2018
Lot Size 4,680 Sqft
Acres 0.11
Property Description
This adorable cape style home in the Papermill Village section is move in ready! A convenient location off Radcliffe Street and close to all major roadways and nearby train station. The home sits across a wooded area that backs up to the Delaware River. A charming covered porch overlooks the area and welcomes you home. This home has been in the family for generations and has been lovingly cared for, maintained and upgraded! The living room has lots of natural light and the original hardwood floors have been beautifully refinished and lead into the generous formal dining room. The eat-in kitchen has been recently remodeled with loads of cabinet space and a large pantry. There s a fully remodeled half bath off the kitchen as well as a laundry area with extra storage. Sliders lead you out to the fully fenced back yard with a 3-tier deck and good amount of yard area; excellent for entertaining. Detached garage resides behind the home. The unfinished basement is an excellent source of storage space and can be readily converted to finished. Upstairs the master bedroom has dramatic vaulted ceilings and his and her step-in closets with ample space. Two additional bedrooms, one with charming built in bookcase and a beautifully remodeled full bathroom complete the upstairs. All bedrooms have new energy efficiency windows and ceiling fans. Home also includes updated 100 AMP electric, LOW taxes, dual zone gas heat and all appliances included. Welcome Home!
Location
State PA
County Bucks
Area Bristol Twp (10105)
Zoning M2
Rooms
Basement Full
Interior
Interior Features Carpet, Ceiling Fan(s), Dining Area, Formal/Separate Dining Room, Kitchen - Eat-In, Walk-in Closet(s), Wood Floors
Hot Water Electric
Heating Radiator
Cooling Wall Unit
Flooring Hardwood, Carpet
Equipment Dishwasher, Dryer, Washer
Furnishings No
Fireplace N
Appliance Dishwasher, Dryer, Washer
Heat Source Natural Gas
Laundry Main Floor
Exterior
Exterior Feature Deck(s)
Parking Features Garage - Rear Entry
Garage Spaces 5.0
Fence Fully
Utilities Available Cable TV, Electric Available, Natural Gas Available, Phone Available
Water Access N
Roof Type Pitched
Street Surface Paved
Accessibility None
Porch Deck(s)
Total Parking Spaces 5
Garage Y
Building
Story 1.5
Sewer Public Sewer
Water Public
Architectural Style Cape Cod
Level or Stories 1.5
Additional Building Above Grade, Below Grade
New Construction N
Schools
Elementary Schools Brookwood
Middle Schools Roosevelt
High Schools Truman
School District Bristol Township
Others
Senior Community No
Tax ID 05-075-303
Ownership Fee Simple
SqFt Source Assessor
Acceptable Financing Cash, Conventional, FHA, Negotiable, VA
Horse Property N
Listing Terms Cash, Conventional, FHA, Negotiable, VA
Financing Cash,Conventional,FHA,Negotiable,VA
Special Listing Condition Standard
Read Less Info
Want to know what your home might be worth? Contact us for a FREE valuation!

Our team is ready to help you sell your home for the highest possible price ASAP

Bought with Edward C Allahand • Keller Williams Real Estate-Langhorne







