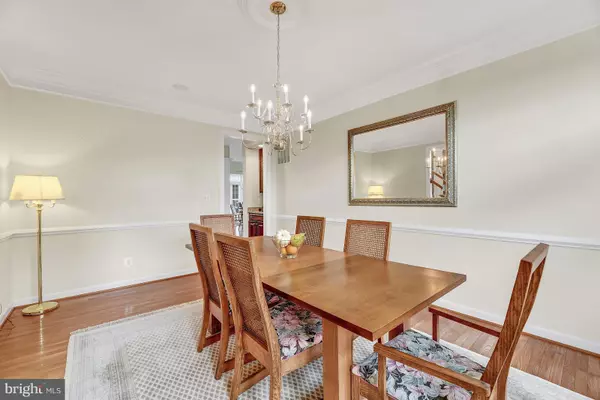$625,000
$639,000
2.2%For more information regarding the value of a property, please contact us for a free consultation.
5 Beds
4 Baths
5,725 SqFt
SOLD DATE : 04/12/2019
Key Details
Sold Price $625,000
Property Type Single Family Home
Sub Type Detached
Listing Status Sold
Purchase Type For Sale
Square Footage 5,725 sqft
Price per Sqft $109
Subdivision Parkton
MLS Listing ID 1010013648
Sold Date 04/12/19
Style Colonial
Bedrooms 5
Full Baths 3
Half Baths 1
HOA Fees $32/mo
HOA Y/N Y
Abv Grd Liv Area 3,925
Originating Board BRIGHT
Year Built 2003
Annual Tax Amount $7,012
Tax Year 2018
Lot Size 1.130 Acres
Acres 1.13
Property Description
ABSOLUTELY GORGEOUS INSIDE AND OUT! A PERFECT BLEND OF TRANSITIONAL OPEN DESIGN MELDING WITH POPULAR CLASSIC APPOINTMENTS! THE BEAUTIFULLY MAINTAINED COLONIAL IS COMFORTABLY ELEGANT, SUNNY AND BRIGHT, SPACIOUS YET INVITINGLY COZY! ENTER THE TWO STORY FOYER WITH SPLIT STAIRCASE FOR DUAL ACCESS. FORMAL LIVING AND DINING ROOMS FLANK THE ENTRY, WITH DEN/LIBRARY, FAMILY ROOM, KITCHEN AND MORNING ROOMS ACROSS THE BACK OF THE HOME. STELLAR GOURMET KITCHEN AWAITS WITH RICH GRANITE, UPGRADED CABINETS & APPLIANCES AND A TRUE WALK-IN PANTRY. THEIR IS ALSO A BUILT-IN SPEAKER SYSTEM FOR YOUR RELAXING ENJOYMENT. GENEROUS DECK IS ADJACENT TO THE BREAKFAST AREA, AND IT OVERLOOKS A LOVELY BACK YARD. A GENEROUS FOUR BEDROOMS ON THE SECOND FLOOR, AND FULLY FINISHED LOWER LEVEL INCLUDING STYLISH BAR, SMALL GYM ROOM, 5TH BR, BATH, RECREATION AREAS AND WORKSHOP. ALL OF THIS TERRIFIC LIVING AREA, PLUS A THREE CAR GARAGE...AND, IF NECESSARY, A GENERATOR SERVING ALL OF THE IMPORTANT ELECTRICAL CIRCUITS. THIS HOME IS A SUPERB VALUE IN LOVELY CONDITION & IN A SOUGHT AFTER LOCATION W/ HEREFORD SCHOOLS! A TRUE GEM!
Location
State MD
County Baltimore
Zoning RC-4
Rooms
Other Rooms Living Room, Dining Room, Primary Bedroom, Bedroom 2, Bedroom 3, Bedroom 4, Bedroom 5, Kitchen, Game Room, Den, Breakfast Room, 2nd Stry Fam Ovrlk, Exercise Room, Great Room, Mud Room, Other, Office, Bathroom 1, Primary Bathroom
Basement Daylight, Partial, Fully Finished, Improved, Outside Entrance, Sump Pump, Workshop, Walkout Level, Walkout Stairs
Interior
Interior Features Bar, Breakfast Area, Built-Ins, Carpet, Ceiling Fan(s), Chair Railings, Crown Moldings, Dining Area, Double/Dual Staircase, Family Room Off Kitchen, Floor Plan - Open, Formal/Separate Dining Room, Kitchen - Country, Kitchen - Eat-In, Kitchen - Gourmet, Kitchen - Island, Primary Bath(s), Pantry, Recessed Lighting, Stall Shower, Walk-in Closet(s), Water Treat System, Wet/Dry Bar, Window Treatments, Wood Floors
Heating Forced Air, Heat Pump(s), Baseboard - Electric
Cooling Ceiling Fan(s), Central A/C, Heat Pump(s)
Flooring Hardwood, Carpet, Vinyl, Ceramic Tile
Fireplaces Number 1
Fireplaces Type Mantel(s), Gas/Propane
Equipment Built-In Microwave, Built-In Range, Cooktop, Dishwasher, Disposal, Dryer, Exhaust Fan, Icemaker, Oven - Double, Oven - Self Cleaning, Oven - Wall, Oven/Range - Gas, Refrigerator, Washer, Water Conditioner - Owned, Water Dispenser, Water Heater
Fireplace Y
Window Features Double Pane,Palladian,Screens
Appliance Built-In Microwave, Built-In Range, Cooktop, Dishwasher, Disposal, Dryer, Exhaust Fan, Icemaker, Oven - Double, Oven - Self Cleaning, Oven - Wall, Oven/Range - Gas, Refrigerator, Washer, Water Conditioner - Owned, Water Dispenser, Water Heater
Heat Source Propane - Owned
Laundry Main Floor
Exterior
Parking Features Garage - Side Entry, Inside Access, Garage Door Opener
Garage Spaces 3.0
Utilities Available Cable TV, Propane
Water Access N
View Garden/Lawn
Roof Type Asphalt
Accessibility Other, None
Attached Garage 3
Total Parking Spaces 3
Garage Y
Building
Lot Description Landscaping
Story 3+
Sewer On Site Septic
Water Well
Architectural Style Colonial
Level or Stories 3+
Additional Building Above Grade, Below Grade
Structure Type 9'+ Ceilings,2 Story Ceilings,Cathedral Ceilings,Dry Wall,Tray Ceilings
New Construction N
Schools
Elementary Schools Seventh District
Middle Schools Hereford
High Schools Hereford
School District Baltimore County Public Schools
Others
HOA Fee Include Common Area Maintenance
Senior Community No
Tax ID 04072400000354
Ownership Fee Simple
SqFt Source Assessor
Security Features Security System,Smoke Detector
Horse Property N
Special Listing Condition Standard
Read Less Info
Want to know what your home might be worth? Contact us for a FREE valuation!

Our team is ready to help you sell your home for the highest possible price ASAP

Bought with Igor Maltsev • Keller Williams Legacy







