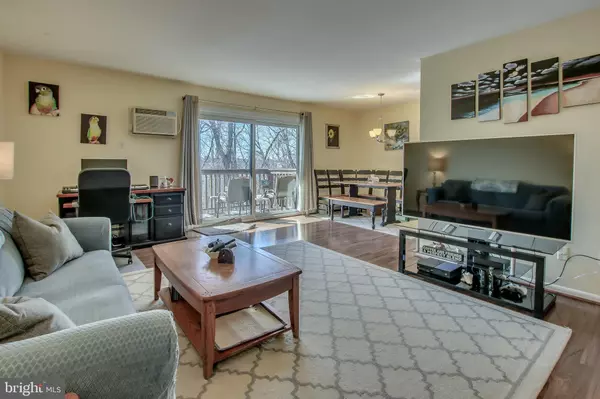$90,000
$90,000
For more information regarding the value of a property, please contact us for a free consultation.
1 Bed
1 Bath
887 SqFt
SOLD DATE : 04/30/2019
Key Details
Sold Price $90,000
Property Type Condo
Sub Type Condo/Co-op
Listing Status Sold
Purchase Type For Sale
Square Footage 887 sqft
Price per Sqft $101
Subdivision Riddle Glen
MLS Listing ID PADE438574
Sold Date 04/30/19
Style Other
Bedrooms 1
Full Baths 1
Condo Fees $325/mo
HOA Y/N N
Abv Grd Liv Area 887
Originating Board BRIGHT
Year Built 1967
Annual Tax Amount $1,554
Tax Year 2018
Lot Dimensions 0.00 x 0.00
Property Description
Convenience in condo living is offered in this 2nd floor unit in the Riddle Glen Community. The updated home features an open floor plan of living room, dining area, kitchen, large master bedroom with double closets and hall bath. Amenities include new windows, wood floor and new sliding glass door to a deck overlooking the amazing view of Mother Nature's finest landscape. Condo fee includes heat, hot water, common area maintenance, exterior building maintenance, snow removal, trash removal, parking and building insurance. Easy access to public transportation, center city commuter train & RT 476 & I95. Minutes from the Granite Run Promenade and Riddle Memorial Hospital. Convenient to everybody's home town of Media with its plethora of restaurants and quaint shops for an easy living lifestyle.
Location
State PA
County Delaware
Area Middletown Twp (10427)
Zoning RES
Rooms
Other Rooms Living Room, Dining Room, Kitchen, Bedroom 1, Full Bath
Main Level Bedrooms 1
Interior
Heating Hot Water
Cooling Central A/C
Flooring Hardwood
Fireplace N
Heat Source Natural Gas
Laundry Has Laundry, Washer In Unit, Dryer In Unit
Exterior
Amenities Available None
Water Access N
Accessibility None
Garage N
Building
Story 1
Unit Features Garden 1 - 4 Floors
Sewer Public Sewer
Water Public
Architectural Style Other
Level or Stories 1
Additional Building Above Grade, Below Grade
New Construction N
Schools
Middle Schools Springton Lake
High Schools Penncrest
School District Rose Tree Media
Others
HOA Fee Include Common Area Maintenance,Ext Bldg Maint,Snow Removal,Trash,Heat
Senior Community No
Tax ID 27-00-00073-08
Ownership Condominium
Security Features Intercom
Acceptable Financing Cash, Conventional
Horse Property N
Listing Terms Cash, Conventional
Financing Cash,Conventional
Special Listing Condition Standard
Read Less Info
Want to know what your home might be worth? Contact us for a FREE valuation!

Our team is ready to help you sell your home for the highest possible price ASAP

Bought with Timothy Di Bernardino • Bex Home Services







