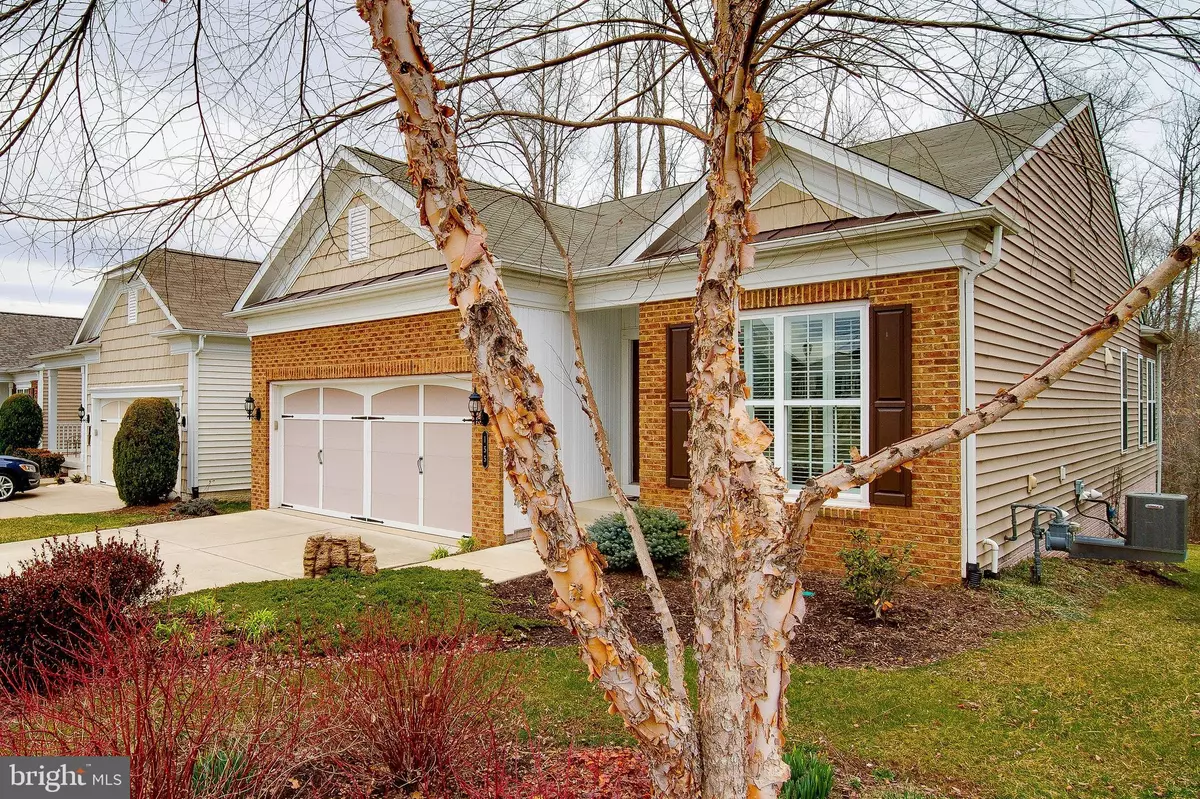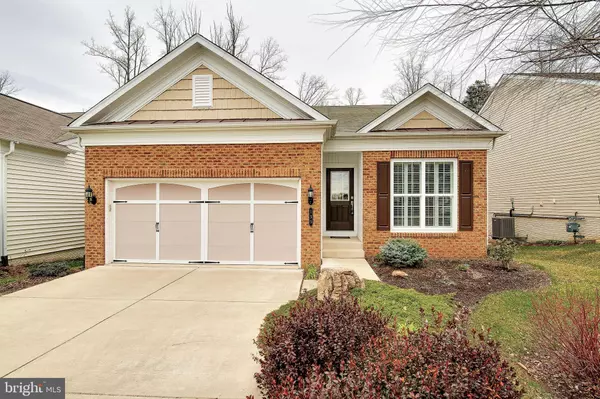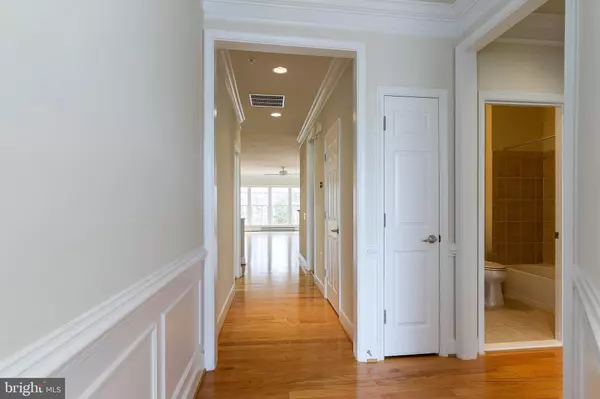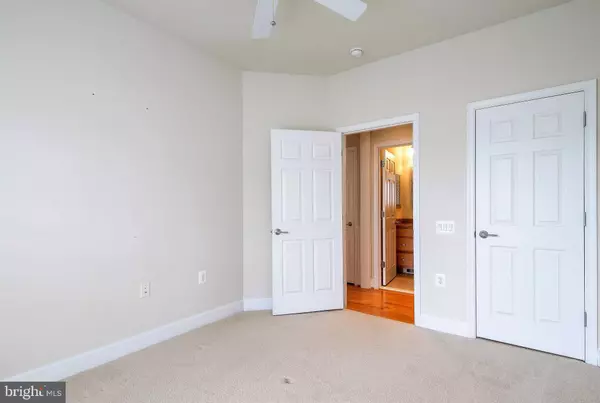$390,000
$394,493
1.1%For more information regarding the value of a property, please contact us for a free consultation.
3 Beds
3 Baths
2,576 SqFt
SOLD DATE : 04/29/2019
Key Details
Sold Price $390,000
Property Type Single Family Home
Sub Type Detached
Listing Status Sold
Purchase Type For Sale
Square Footage 2,576 sqft
Price per Sqft $151
Subdivision Celebrate
MLS Listing ID VAST201070
Sold Date 04/29/19
Style Colonial
Bedrooms 3
Full Baths 3
HOA Fees $286/mo
HOA Y/N Y
Abv Grd Liv Area 1,476
Originating Board BRIGHT
Year Built 2012
Annual Tax Amount $3,236
Tax Year 2018
Lot Size 5,615 Sqft
Acres 0.13
Property Description
Sought after Madison backing to the trees. The view upon entering takes your breath away. Open floor plan with split bedrooms for privacy to enjoy a more relax lifestyle. The lower lever was custom finished with a Game Room that is set up perfectly for a Theater Room, Relaxing Sun Room, tremendous bedroom and full bath with floor to ceiling ceramic shower. Check out the 3D tour and floor plan then come and Live The Great Live With Us in Celebrate. Relaxing lifestyle with lots of activities if you like to socialize and be active. 30,000 sq. ft. Club with onsite management. Feel like you are on vacation every day. Fireplace is actually a gas stove in the sun room
Location
State VA
County Stafford
Zoning RBC
Rooms
Other Rooms Dining Room, Primary Bedroom, Bedroom 2, Kitchen, Foyer, Sun/Florida Room, Great Room, Bathroom 2, Bathroom 3
Basement Full, Fully Finished, Improved, Outside Entrance, Interior Access, Walkout Level
Main Level Bedrooms 2
Interior
Interior Features Ceiling Fan(s), Chair Railings, Crown Moldings, Dining Area, Entry Level Bedroom, Family Room Off Kitchen, Floor Plan - Open, Primary Bath(s), Recessed Lighting, Sprinkler System, Upgraded Countertops, Wainscotting, Walk-in Closet(s), Window Treatments, Wood Floors
Hot Water Natural Gas
Heating Forced Air
Cooling Central A/C
Flooring Carpet, Hardwood
Equipment Built-In Microwave, Dishwasher, Disposal, Exhaust Fan, Icemaker, Oven/Range - Gas, Refrigerator, Stainless Steel Appliances
Fireplace Y
Window Features Double Pane,Energy Efficient,Insulated,Low-E
Appliance Built-In Microwave, Dishwasher, Disposal, Exhaust Fan, Icemaker, Oven/Range - Gas, Refrigerator, Stainless Steel Appliances
Heat Source Natural Gas
Laundry Main Floor
Exterior
Exterior Feature Patio(s), Deck(s)
Parking Features Garage - Front Entry, Garage Door Opener
Garage Spaces 4.0
Utilities Available Cable TV, Fiber Optics Available, Natural Gas Available, Phone Connected, Under Ground
Amenities Available Billiard Room, Club House, Fitness Center, Game Room, Gated Community, Hot tub, Library, Meeting Room, Party Room, Pool - Indoor, Pool - Outdoor, Putting Green, Retirement Community, Tennis Courts
Water Access N
View Trees/Woods
Accessibility 32\"+ wide Doors
Porch Patio(s), Deck(s)
Attached Garage 2
Total Parking Spaces 4
Garage Y
Building
Story 2
Sewer Private Sewer
Water Public
Architectural Style Colonial
Level or Stories 2
Additional Building Above Grade, Below Grade
Structure Type 9'+ Ceilings
New Construction N
Schools
School District Stafford County Public Schools
Others
HOA Fee Include Common Area Maintenance,Health Club,Lawn Maintenance,Management,Pool(s),Recreation Facility,Reserve Funds,Security Gate,Snow Removal,Trash
Senior Community Yes
Age Restriction 55
Tax ID 44-CC-3-A1-88
Ownership Fee Simple
SqFt Source Estimated
Security Features Carbon Monoxide Detector(s),Security System,Smoke Detector,Sprinkler System - Indoor
Acceptable Financing Cash, Conventional, FHA, VA
Listing Terms Cash, Conventional, FHA, VA
Financing Cash,Conventional,FHA,VA
Special Listing Condition Standard
Read Less Info
Want to know what your home might be worth? Contact us for a FREE valuation!

Our team is ready to help you sell your home for the highest possible price ASAP

Bought with Karen A Janson • Avery-Hess, REALTORS







