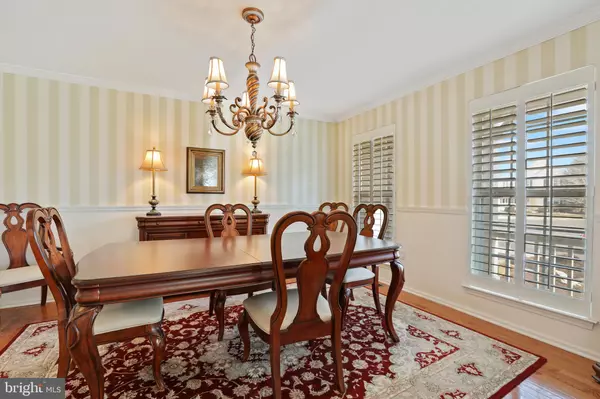$547,500
$569,000
3.8%For more information regarding the value of a property, please contact us for a free consultation.
4 Beds
3 Baths
3,728 SqFt
SOLD DATE : 04/30/2019
Key Details
Sold Price $547,500
Property Type Single Family Home
Sub Type Detached
Listing Status Sold
Purchase Type For Sale
Square Footage 3,728 sqft
Price per Sqft $146
Subdivision Peddlers View
MLS Listing ID PABU442290
Sold Date 04/30/19
Style Colonial
Bedrooms 4
Full Baths 2
Half Baths 1
HOA Fees $42/ann
HOA Y/N Y
Abv Grd Liv Area 2,634
Originating Board BRIGHT
Year Built 1996
Annual Tax Amount $6,071
Tax Year 2018
Lot Size 0.384 Acres
Acres 0.38
Lot Dimensions 53x112
Property Description
Welcome to 1207 Reins Cir. located in the sought after community of Peddlers View in Beautiful Bucks County Pa. Situated on a Cul de Sac on one of the Largest lots in the neighborhood, this 4 bedroom 2 1/2 bath colonial is a winner! Enter the home into the two story foyer with beautiful hardwood flooring flanked by the sun filled living room & large dining room. Hardwood floors continue throughout the main level.The kitchen includes granite countertops , abundant cabinets & a large dining area perfect for family meals. Adjacent to the kitchen is the comfortable family room with stone gas fireplace, a perfect spot for relaxing after a long day.The sliding glass Pella door leads you to the oversized deck & beautiful tree lined back yard. This is a great place for entertaining family & friends or the kids to play in the warmer weather. Back inside a large mudroom with back door & access to the two car garage complete this level. The butterfly staircase leads you to the second floor where you will find the spacious master suite with vaulted ceiling, walk in closets & a private bath with dual sinks, shower & soaking tub. There are three additional bedrooms all generous in size with plenty of closet space. A full bathroom with dual sinks is included on this level.Back downstairs to the finished basement with game room, a great place for the kids to enjoy with friends. This space can also be used as a home office. There is loads of storage space as well.Award winning New Hope Solebury Schools, walking distance to shopping & dining in popular Peddlers Village. Just minutes to NJ & convenient commuting to New York plus Low Taxes make this an exceptional opportunity. Don't wait, Come see it today! Welcome Home!
Location
State PA
County Bucks
Area Solebury Twp (10141)
Zoning R1
Rooms
Other Rooms Living Room, Dining Room, Primary Bedroom, Bedroom 2, Bedroom 3, Bedroom 4, Kitchen, Family Room, Basement, Mud Room, Primary Bathroom
Basement Fully Finished
Interior
Hot Water Natural Gas
Heating Forced Air
Cooling Central A/C
Flooring Hardwood, Carpet
Fireplaces Number 1
Fireplaces Type Stone
Heat Source Natural Gas
Laundry Main Floor
Exterior
Parking Features Garage Door Opener, Garage - Front Entry, Inside Access
Garage Spaces 5.0
Fence Rear, Other
Utilities Available Cable TV Available, Fiber Optics Available, Natural Gas Available
Water Access N
Roof Type Architectural Shingle
Accessibility None
Attached Garage 2
Total Parking Spaces 5
Garage Y
Building
Lot Description Cul-de-sac, Front Yard, Landscaping, Rear Yard, Level, Backs to Trees
Story 2
Sewer Public Sewer
Water Public
Architectural Style Colonial
Level or Stories 2
Additional Building Above Grade, Below Grade
New Construction N
Schools
Middle Schools New Hope-Solebury
High Schools New Hope-Solebury
School District New Hope-Solebury
Others
HOA Fee Include Common Area Maintenance,Trash
Senior Community No
Tax ID 41-047-008
Ownership Fee Simple
SqFt Source Assessor
Acceptable Financing Conventional, Cash, FHA, VA
Horse Property N
Listing Terms Conventional, Cash, FHA, VA
Financing Conventional,Cash,FHA,VA
Special Listing Condition Standard
Read Less Info
Want to know what your home might be worth? Contact us for a FREE valuation!

Our team is ready to help you sell your home for the highest possible price ASAP

Bought with John Malloy • Long & Foster Real Estate, Inc.







