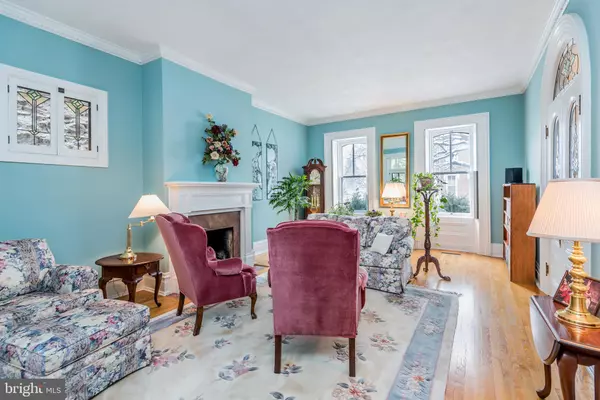$450,000
$450,000
For more information regarding the value of a property, please contact us for a free consultation.
4 Beds
4 Baths
3,133 SqFt
SOLD DATE : 05/23/2019
Key Details
Sold Price $450,000
Property Type Single Family Home
Sub Type Twin/Semi-Detached
Listing Status Sold
Purchase Type For Sale
Square Footage 3,133 sqft
Price per Sqft $143
Subdivision Carlisle Borough
MLS Listing ID PACB109332
Sold Date 05/23/19
Style Side-by-Side,Victorian
Bedrooms 4
Full Baths 3
Half Baths 1
HOA Y/N N
Abv Grd Liv Area 3,133
Originating Board BRIGHT
Year Built 1870
Annual Tax Amount $8,570
Tax Year 2020
Lot Size 6,534 Sqft
Acres 0.15
Lot Dimensions 27 sqft x 240 sqft
Property Description
This beautiful townhome is bursting with vintage charm and located in the historical district of downtown Carlisle. The magnificent 1870's Victorian home is situated in close proximity of the town square and within walking distance of restaurants, shops, and art galleries. The home makes a great first impression with striking brick facade and trim details. Once inside, the home is even more remarkable. The parlor, formal dining room, and custom kitchen are just the beginning of what this home has to offer. The master suite offers almost every convenience including laundry, walk-in shower, and exercise room. The back yard is enclosed by a 2-car garage located at the rear of the property, which provides additional privacy. The solitude of the manicured yard is unexpected, which makes it that much more enjoyable. This home offers historical integrity combined with modern updates and prime location, making this property a rare find!
Location
State PA
County Cumberland
Area Carlisle Boro (14402)
Zoning R-4 TOWN CENTER RES.
Direction South
Rooms
Other Rooms Living Room, Dining Room, Primary Bedroom, Bedroom 2, Bedroom 3, Bedroom 4, Kitchen, Family Room, Exercise Room, Laundry, Bathroom 2, Primary Bathroom
Basement Unfinished
Main Level Bedrooms 1
Interior
Interior Features Attic, Ceiling Fan(s), Carpet, Formal/Separate Dining Room, Kitchen - Gourmet, Kitchen - Island, Primary Bath(s)
Hot Water Electric, Natural Gas
Heating Forced Air, Baseboard - Hot Water
Cooling Central A/C
Flooring Hardwood, Ceramic Tile, Carpet, Vinyl
Fireplaces Number 1
Fireplaces Type Mantel(s)
Equipment Stainless Steel Appliances, Stove, Dishwasher, Refrigerator, Range Hood
Furnishings No
Fireplace Y
Appliance Stainless Steel Appliances, Stove, Dishwasher, Refrigerator, Range Hood
Heat Source Natural Gas
Laundry Upper Floor
Exterior
Exterior Feature Porch(es), Balcony, Patio(s)
Parking Features Garage - Rear Entry
Garage Spaces 2.0
Utilities Available Electric Available, Natural Gas Available, Sewer Available, Water Available
Water Access N
Roof Type Metal,Slate
Street Surface Paved
Accessibility Level Entry - Main
Porch Porch(es), Balcony, Patio(s)
Road Frontage Boro/Township
Total Parking Spaces 2
Garage Y
Building
Lot Description Landscaping
Story 3+
Foundation Stone
Sewer Public Sewer
Water Public
Architectural Style Side-by-Side, Victorian
Level or Stories 3+
Additional Building Above Grade, Below Grade
Structure Type Plaster Walls
New Construction N
Schools
Elementary Schools Letort
Middle Schools Lamberton
High Schools Carlisle Area
School District Carlisle Area
Others
Senior Community No
Tax ID 02-21-0318-258
Ownership Fee Simple
SqFt Source Estimated
Security Features Security System
Acceptable Financing Cash, Conventional
Horse Property N
Listing Terms Cash, Conventional
Financing Cash,Conventional
Special Listing Condition Standard
Read Less Info
Want to know what your home might be worth? Contact us for a FREE valuation!

Our team is ready to help you sell your home for the highest possible price ASAP

Bought with Justin G. Hovetter • Berkshire Hathaway HomeServices Homesale Realty







