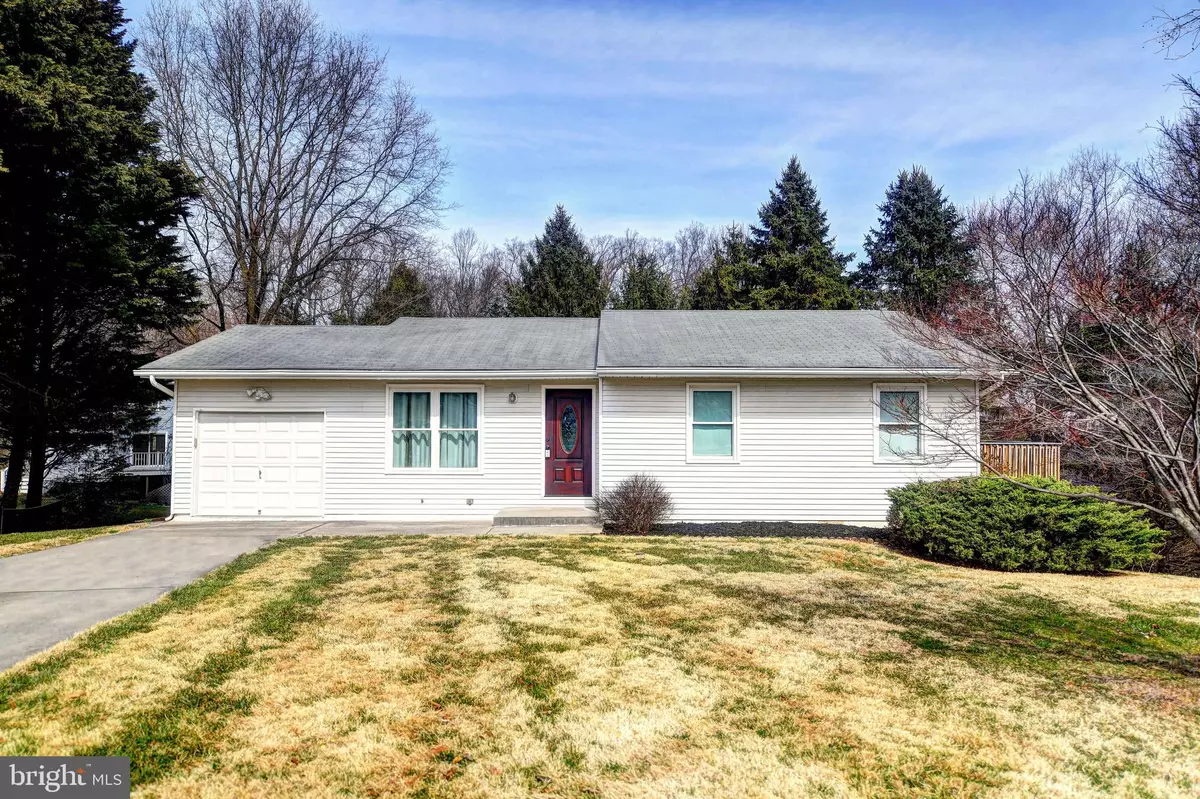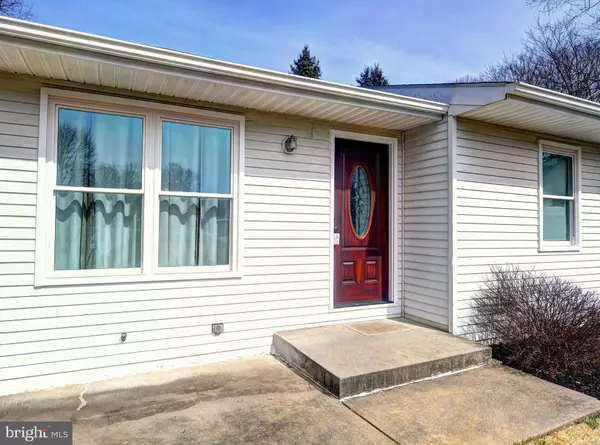$262,500
$269,900
2.7%For more information regarding the value of a property, please contact us for a free consultation.
3 Beds
1 Bath
1,108 SqFt
SOLD DATE : 05/23/2019
Key Details
Sold Price $262,500
Property Type Single Family Home
Sub Type Detached
Listing Status Sold
Purchase Type For Sale
Square Footage 1,108 sqft
Price per Sqft $236
Subdivision Broadview
MLS Listing ID MDHR223166
Sold Date 05/23/19
Style Ranch/Rambler
Bedrooms 3
Full Baths 1
HOA Y/N N
Abv Grd Liv Area 1,108
Originating Board BRIGHT
Year Built 1980
Annual Tax Amount $2,438
Tax Year 2018
Lot Size 0.410 Acres
Acres 0.41
Lot Dimensions x 171.00
Property Description
Cute, classic, & oh-so-spacious ready to live in rancher in Broadview. Enter from front into sun-drenched living room with NEW carpet, double window, and decorative front door adding to curb appeal on exterior and warmth on interior. The 3 bedroom 1 full bath offers you a single family home, all one floor living, at an affordable price. VALUE! VALUE! VALUE!! Living opens to dining room / eat-in table area with laminate wood flooring stretching into kitchen. Slider off of dining area exit to large, expansive deck overlooking rear yard. Deck stretches the entire rear of home and wraps around to both sides. Stairs to yard off side of deck. Kitchen with pantry, clean white appliances, and wood cabinets. Microwave recently updated to stainless steel. Room for an island. Fully finished lower level for additional family space, recreation, or your heart s desires. Slider from lower level walks out to rear yard. Backing to other homes, the mature trees and wood area offer privacy. Master bedroom with large closet. Two additional bedrooms of good size, both with large double closets. Hall bath with white vanity and tub/shower combo. Attic with pull down stairs located in master bedroom closet. 1 car front load garage. Enter home from garage in dining room. NEW carpet, NEW paint, & ready for you to call home! Tilt In Thermal reflective windows have been installed recently as well! Come see today!
Location
State MD
County Harford
Zoning R3
Rooms
Basement Connecting Stairway, Interior Access, Outside Entrance, Walkout Level, Fully Finished
Main Level Bedrooms 3
Interior
Interior Features Attic, Breakfast Area, Carpet, Dining Area, Entry Level Bedroom, Kitchen - Eat-In, Pantry, Walk-in Closet(s)
Hot Water Electric
Heating Heat Pump(s)
Cooling Central A/C
Equipment Dishwasher, Disposal, Dryer, Exhaust Fan, Icemaker, Microwave, Refrigerator, Stove, Washer
Fireplace N
Window Features Screens
Appliance Dishwasher, Disposal, Dryer, Exhaust Fan, Icemaker, Microwave, Refrigerator, Stove, Washer
Heat Source Electric
Exterior
Exterior Feature Deck(s)
Parking Features Garage - Front Entry, Garage Door Opener, Inside Access
Garage Spaces 1.0
Water Access N
Roof Type Shingle
Accessibility Grab Bars Mod
Porch Deck(s)
Attached Garage 1
Total Parking Spaces 1
Garage Y
Building
Story 1
Sewer Public Sewer
Water Public
Architectural Style Ranch/Rambler
Level or Stories 1
Additional Building Above Grade, Below Grade
New Construction N
Schools
School District Harford County Public Schools
Others
Senior Community No
Tax ID 01-006223
Ownership Fee Simple
SqFt Source Estimated
Special Listing Condition Standard
Read Less Info
Want to know what your home might be worth? Contact us for a FREE valuation!

Our team is ready to help you sell your home for the highest possible price ASAP

Bought with Jeffrey Goldsmith • Goldsmith Realty, Inc.
GET MORE INFORMATION








