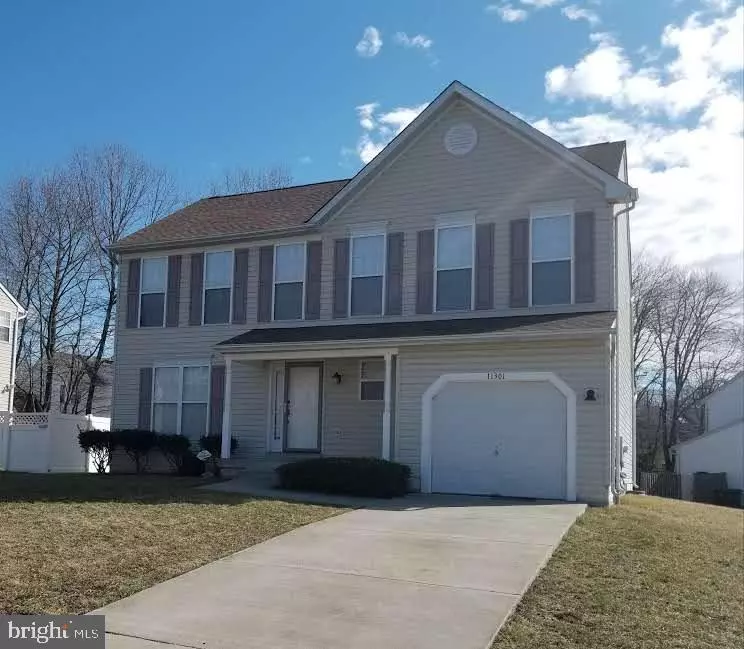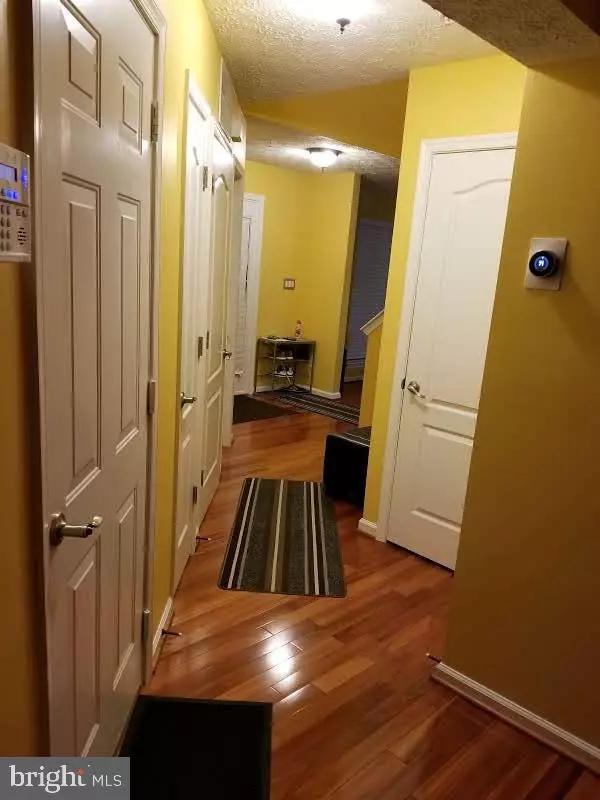$390,000
$394,999
1.3%For more information regarding the value of a property, please contact us for a free consultation.
5 Beds
4 Baths
2,052 SqFt
SOLD DATE : 05/24/2019
Key Details
Sold Price $390,000
Property Type Single Family Home
Sub Type Detached
Listing Status Sold
Purchase Type For Sale
Square Footage 2,052 sqft
Price per Sqft $190
Subdivision Hollaway Estates
MLS Listing ID MDPG500470
Sold Date 05/24/19
Style Colonial
Bedrooms 5
Full Baths 3
Half Baths 1
HOA Y/N N
Abv Grd Liv Area 2,052
Originating Board BRIGHT
Year Built 2001
Annual Tax Amount $5,226
Tax Year 2019
Lot Size 10,000 Sqft
Acres 0.23
Property Description
Remarkably Stately! This is a gorgeous colonial that shows as beautifully as the pictures. Gleaming hardwoods, tasteful custom painting, updated gourmet kitchen. Spa-Bathrooms that are artfully renovated. Featuring terrazzo tile that runs from the floor throughout the shower and highly stylized finishes. If that isn't enough head to the basement for a custom theater room, additional bedroom and additional SPA bathroom. Purposeful Fri Carpet throughout the basement additional custom paint and clean design lines- truly a homeaway from home. The following updates were performed over the last 5 years:1. Roof Dec 2018 2. Basement Carpet 1 year 3. Hot Water Heater 1 year 4. Basement Renovation 3 years 5. Washer/Dryer 2 years 6. Refrigerator, stove and dishwasher 5 years.
Location
State MD
County Prince Georges
Zoning RR
Direction Northwest
Rooms
Basement Daylight, Partial, Fully Finished, Heated, Interior Access, Outside Entrance, Rear Entrance, Sump Pump, Walkout Stairs, Windows
Interior
Interior Features Ceiling Fan(s), Dining Area, Family Room Off Kitchen, Floor Plan - Open, Kitchen - Island, Kitchen - Table Space, Primary Bath(s), Recessed Lighting, Sprinkler System, Walk-in Closet(s), Wood Floors
Heating Central, Forced Air
Cooling Central A/C
Equipment Dishwasher, Disposal, Dryer, Exhaust Fan, Microwave, Oven/Range - Gas, Washer, Water Heater
Fireplace N
Window Features Double Pane,Energy Efficient,Screens
Appliance Dishwasher, Disposal, Dryer, Exhaust Fan, Microwave, Oven/Range - Gas, Washer, Water Heater
Heat Source Natural Gas
Laundry Common
Exterior
Exterior Feature Deck(s)
Parking Features Additional Storage Area, Built In, Garage - Front Entry, Inside Access
Garage Spaces 1.0
Water Access N
Roof Type Shingle
Accessibility None
Porch Deck(s)
Attached Garage 1
Total Parking Spaces 1
Garage Y
Building
Story 3+
Sewer Public Sewer
Water Public
Architectural Style Colonial
Level or Stories 3+
Additional Building Above Grade, Below Grade
New Construction N
Schools
Elementary Schools Rosaryville
Middle Schools James Madison
High Schools Frederick Douglass
School District Prince George'S County Public Schools
Others
Senior Community No
Tax ID 17111169101
Ownership Fee Simple
SqFt Source Assessor
Security Features Carbon Monoxide Detector(s),Fire Detection System,Smoke Detector,Sprinkler System - Indoor
Acceptable Financing Cash, Conventional, FHA, VA
Horse Property N
Listing Terms Cash, Conventional, FHA, VA
Financing Cash,Conventional,FHA,VA
Special Listing Condition Standard
Read Less Info
Want to know what your home might be worth? Contact us for a FREE valuation!

Our team is ready to help you sell your home for the highest possible price ASAP

Bought with Tommy Sowole • Delta Exclusive Realty, LLC







