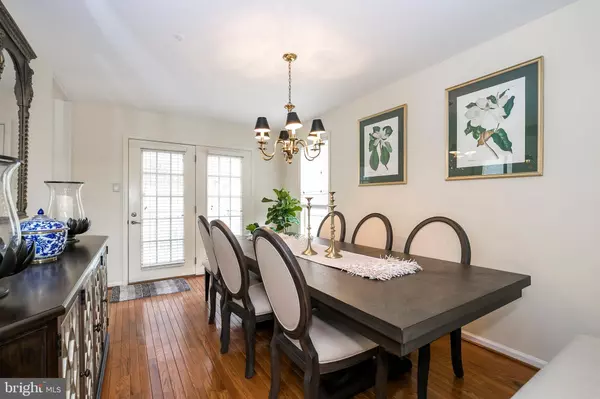$357,500
$359,900
0.7%For more information regarding the value of a property, please contact us for a free consultation.
4 Beds
3 Baths
2,177 SqFt
SOLD DATE : 05/30/2019
Key Details
Sold Price $357,500
Property Type Townhouse
Sub Type Interior Row/Townhouse
Listing Status Sold
Purchase Type For Sale
Square Footage 2,177 sqft
Price per Sqft $164
Subdivision Evian
MLS Listing ID PACT417690
Sold Date 05/30/19
Style Traditional
Bedrooms 4
Full Baths 3
HOA Fees $210/mo
HOA Y/N Y
Abv Grd Liv Area 2,177
Originating Board BRIGHT
Year Built 1997
Annual Tax Amount $3,825
Tax Year 2018
Lot Size 996 Sqft
Acres 0.02
Lot Dimensions 0.00 x 0.00
Property Description
You'll love this Stunning 4 Bedroom Evian End Unit Townhome which backs up to Open Space. This property boasts a New Kitchen & Counter tops, smooth top range, and back yard views, custom blinds & window treatments, newer Heater & Central Air, expanded rear deck and all 3 levels have hardwood flooring! The main level features a spacious Living room with fireplace and ceiling fan, powder room, formal Dining room and Kitchen. The second floor is home to the Master Suite w/ walk in California Closet Organizer, Custom Wood Valance, lavish Bathroom with soaking tub and shower. The Two additional bedrooms, share a center hall bathroom, and you ll love the convenience of the 2nd-floor laundry! The Loft/4th floor is complete with wood flooring, skylights, & wet bar- great space for a home office, den or guest room. This home is immaculate, with a designer touch through-out!
Location
State PA
County Chester
Area West Whiteland Twp (10341)
Zoning R1
Rooms
Other Rooms Living Room, Dining Room, Primary Bedroom, Bedroom 2, Bedroom 4, Kitchen, Breakfast Room, Bathroom 3
Basement Full
Interior
Interior Features Recessed Lighting, Wood Floors
Heating Forced Air
Cooling Central A/C
Fireplaces Number 1
Equipment Built-In Microwave, Built-In Range, Dishwasher, Disposal, Oven - Self Cleaning
Fireplace Y
Appliance Built-In Microwave, Built-In Range, Dishwasher, Disposal, Oven - Self Cleaning
Heat Source Electric
Laundry Upper Floor
Exterior
Exterior Feature Deck(s)
Amenities Available Pool - Outdoor, Tot Lots/Playground
Water Access N
Accessibility None
Porch Deck(s)
Garage N
Building
Story 3+
Sewer Public Sewer
Water Public
Architectural Style Traditional
Level or Stories 3+
Additional Building Above Grade, Below Grade
New Construction N
Schools
Elementary Schools Mary C How
Middle Schools Peirce
High Schools B. Reed Henderson
School District West Chester Area
Others
HOA Fee Include Common Area Maintenance,Lawn Maintenance,Pool(s),Snow Removal
Senior Community No
Tax ID 41-04 -0307
Ownership Fee Simple
SqFt Source Assessor
Special Listing Condition Standard
Read Less Info
Want to know what your home might be worth? Contact us for a FREE valuation!

Our team is ready to help you sell your home for the highest possible price ASAP

Bought with Naomi Knows Homes Witz • Bonaventure Realty







