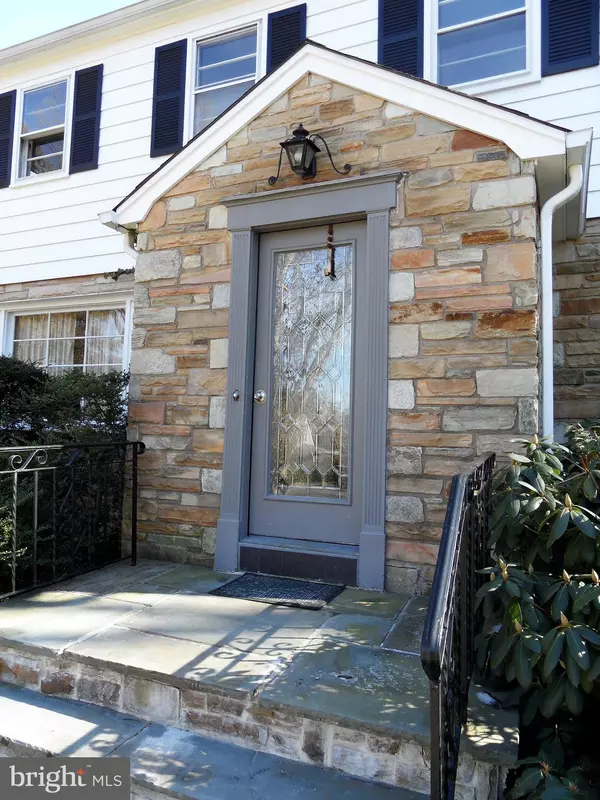$375,000
$435,000
13.8%For more information regarding the value of a property, please contact us for a free consultation.
3 Beds
2 Baths
2,119 SqFt
SOLD DATE : 05/31/2019
Key Details
Sold Price $375,000
Property Type Single Family Home
Sub Type Detached
Listing Status Sold
Purchase Type For Sale
Square Footage 2,119 sqft
Price per Sqft $176
MLS Listing ID PABU443934
Sold Date 05/31/19
Style Colonial
Bedrooms 3
Full Baths 1
Half Baths 1
HOA Y/N N
Abv Grd Liv Area 2,119
Originating Board BRIGHT
Year Built 1954
Annual Tax Amount $8,271
Tax Year 2018
Lot Size 0.404 Acres
Acres 0.4
Lot Dimensions 93.00 x 189.00
Property Description
Opportunity Knocks!! This custom colonial is ready for its second owner! Located on a small street of only 5 homes, this stately colonial awaits your home make-over dreams! Take down the curtains, let the sun stream in and begin the transformation. Spacious room sizes throughout the first floor are offered along with fireplace in living room, custom wood paneled family with alcove featuring wet bat & custom cabinetry and built-in shelving! Kitchen is designed for convenience and offers a wonderful breakfast nook with sliding doors suited to bring the outside inside! Fantastic screened porch grows your first floor to inspire parties, play, outdoor dining, and is adjacent to family room, kitchen and garage! The upper level of this home offers 3 huge bedrooms, all with generous closets, two hall linen closets and a full walk up attic. Just pull up the carpets and expose the hardwoods that are begging to be seen! Lower level is partially finished and also has additional storage space and bilco doors. Rear yard is delightful with a massive brick patio and begs for some summer fun, a garden and maybe your hot tub! Spacious extra deep garage, gas hot water baseboard heat and convenient access to main arteries are just a few more reasons to use your imagination in this wonderful home. They just don t build them like this anymore!
Location
State PA
County Bucks
Area Lower Makefield Twp (10120)
Zoning R2
Rooms
Other Rooms Living Room, Dining Room, Bedroom 2, Bedroom 3, Kitchen, Family Room, Breakfast Room, Bedroom 1, Sun/Florida Room
Basement Full
Interior
Interior Features Carpet, Cedar Closet(s), Walk-in Closet(s)
Heating Baseboard - Hot Water
Cooling Central A/C
Fireplaces Number 1
Equipment Built-In Microwave, Oven - Wall, Dryer, Cooktop, Washer
Fireplace Y
Appliance Built-In Microwave, Oven - Wall, Dryer, Cooktop, Washer
Heat Source Natural Gas
Laundry Main Floor
Exterior
Parking Features Garage - Front Entry
Garage Spaces 1.0
Water Access N
Accessibility None
Attached Garage 1
Total Parking Spaces 1
Garage Y
Building
Story 2
Sewer Public Sewer
Water Public
Architectural Style Colonial
Level or Stories 2
Additional Building Above Grade, Below Grade
New Construction N
Schools
High Schools Pennbury
School District Pennsbury
Others
Senior Community No
Tax ID 20-040-131
Ownership Fee Simple
SqFt Source Assessor
Horse Property N
Special Listing Condition Standard
Read Less Info
Want to know what your home might be worth? Contact us for a FREE valuation!

Our team is ready to help you sell your home for the highest possible price ASAP

Bought with Mary Ann O'Keeffe • RE/MAX Properties - Newtown







