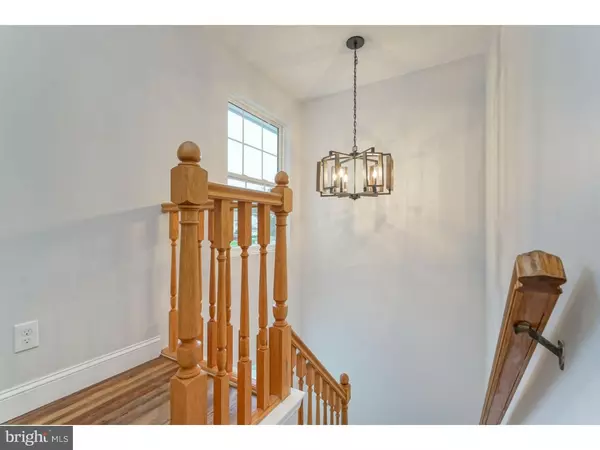$235,000
$239,000
1.7%For more information regarding the value of a property, please contact us for a free consultation.
4 Beds
2 Baths
2,037 SqFt
SOLD DATE : 06/10/2019
Key Details
Sold Price $235,000
Property Type Single Family Home
Sub Type Detached
Listing Status Sold
Purchase Type For Sale
Square Footage 2,037 sqft
Price per Sqft $115
Subdivision Scotland Run
MLS Listing ID 1008197116
Sold Date 06/10/19
Style Colonial
Bedrooms 4
Full Baths 1
Half Baths 1
HOA Y/N N
Abv Grd Liv Area 2,037
Originating Board TREND
Year Built 1993
Annual Tax Amount $7,756
Tax Year 2018
Lot Size 0.667 Acres
Acres 0.67
Lot Dimensions 114X255
Property Description
WOW! Look at this picturesque move-in ready rehabbed home in Scotland Run! This beauty has been remodeled and is waiting for its new owners to come and enjoy. As you drive up to this stunning home you will see the beautifully maintained lawn and inviting front porch. As you enter the house through the foyer you are welcomed by new waterproof vinyl floors throughout, recessed lighting and natural light that flows into the formal living room. The formal living room is the perfect spot for conversation and entertaining. The dining room is situated between the formal living room and kitchen providing a great flow for both your party guests and the chef. The new kitchen boasts stainless steel appliances including a 5-burner stove, soft-close cabinets with under-cabinet lighting, Caesarstone granite counter tops, and a large kitchen island. The island will inevitably become the center of the home as it overlooks the family room with a cathedral ceiling, new flooring, and a bay window (perfect for growing fresh herbs). The wood burning fireplace will take the chill off of a cold winter's night. The south-facing set of new French doors to either side of the fireplace look out over the large private backyard behind which is a woodland view. 8x10 storage shed will hold all you need for next summer's backyard games and barbecues. Adjacent to the kitchen island is an impressive wood barn door that leads to a bedroom. (This bedroom can just as easily be a home office, exercise room, playroom, or a guest room. You decide!) The downstairs hallway provides access to the new powder room. On the way upstairs, you will enjoy the window views notice the modern farmhouse chandler. The upstairs landing leads to three bedrooms and provides easy access to the floored attic for extra storage. All bedrooms have all having new flooring, new closet treatments, and upgraded in-ceiling lighting. The master bedroom provides access to the large remodeled bathroom. And, for your convenience, the new stacked washer and dryer are now upstairs! All the flooring is life/water proof with a 25 year warranty! Newly shingled second roof! Don't miss out at your chance to see this MUST-SEE REHABBED HOME!
Location
State NJ
County Gloucester
Area Monroe Twp (20811)
Rooms
Other Rooms Living Room, Dining Room, Primary Bedroom, Bedroom 2, Bedroom 3, Kitchen, Family Room, Bedroom 1, Attic
Main Level Bedrooms 4
Interior
Interior Features Kitchen - Island, Ceiling Fan(s), Kitchen - Eat-In
Hot Water Natural Gas
Heating Other
Cooling Central A/C
Flooring Vinyl
Fireplaces Number 1
Equipment Built-In Range, Dishwasher, Refrigerator, Built-In Microwave
Fireplace Y
Window Features Bay/Bow
Appliance Built-In Range, Dishwasher, Refrigerator, Built-In Microwave
Heat Source Natural Gas
Laundry Upper Floor
Exterior
Garage Spaces 3.0
Fence Other
Water Access N
Roof Type Shingle
Accessibility None
Total Parking Spaces 3
Garage N
Building
Story 2
Sewer Public Sewer
Water Public
Architectural Style Colonial
Level or Stories 2
Additional Building Above Grade
New Construction N
Schools
School District Monroe Township
Others
Senior Community No
Tax ID 11-13701-00012
Ownership Fee Simple
SqFt Source Estimated
Special Listing Condition Standard
Read Less Info
Want to know what your home might be worth? Contact us for a FREE valuation!

Our team is ready to help you sell your home for the highest possible price ASAP

Bought with Thomas P. Duffy • Keller Williams Realty - Washington Township







