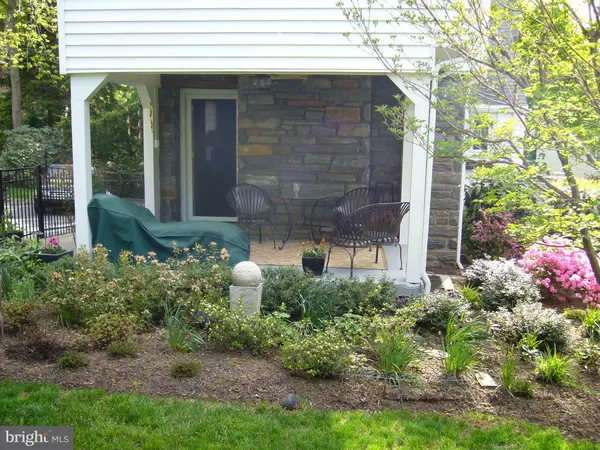$541,000
$519,000
4.2%For more information regarding the value of a property, please contact us for a free consultation.
3 Beds
3 Baths
1,644 SqFt
SOLD DATE : 06/12/2019
Key Details
Sold Price $541,000
Property Type Single Family Home
Sub Type Detached
Listing Status Sold
Purchase Type For Sale
Square Footage 1,644 sqft
Price per Sqft $329
Subdivision Penn Wynne
MLS Listing ID PAMC553780
Sold Date 06/12/19
Style Colonial
Bedrooms 3
Full Baths 2
Half Baths 1
HOA Y/N N
Abv Grd Liv Area 1,644
Originating Board BRIGHT
Year Built 1930
Annual Tax Amount $6,331
Tax Year 2018
Lot Size 7,900 Sqft
Acres 0.18
Lot Dimensions 137.00 x 0.00
Property Description
Stunning & stately stone front colonial home in Lower Merion School District on beautifully landscaped corner lot. Charm and distinction abound. Incredible gourmet kitchen with Seville Designer cabinetry featuring soft close & under mount lighting. Ceaserstone "Calcutta Nucevo" counters. Stainless appliances: 6 burner, dual fuel Wolf range; Wolf wall mount oven; Wolf in wall microwave; Zephyr "Venezia" wall range hood; Bosch dishwasher; Kitchen aid Fridge with interior water dispenser. Beautiful subway tile back splash and Armstrong Architectural Remnants radiant heat flooring. Bright, formal dining room with original hardwoods; crown molding; custom mill work; large bay window and brass chandelier. Living room with natural gas fireplace that is accented with a custom mantle with dental molding and built in shelving that leads out through Pella french door to elevated, slate patio that is covered and features a ceiling fan. Designer Boussac Fadinni wallpaper and a gorgeous wooden staircase greet you as you enter the front foyer. In wall/ceiling speaker system throughout the main floor. Recessed lighting and Waterford crystal & Rejuvenation brand fixtures throughout the home. Master bedroom suite with large walk in closet with built in cabinetry and updated en suite bath. Upgraded 2nd floor full bath with Kohler designer fixtures. Renovated finished basement with surround sound and beautiful custom built in shelving and wooden staircase with stone wall. The finished basement also features a natural gas fireplace and a half bath with Kohler designer toilet; custom Herbeau Creations fireclay farmhouse sink and designer European wallpaper. Two car garage with updated garage doors; keyless entry; epoxy floor coating; wall organization system and cabinets. Stone wall lined driveway with low voltage lighting. Fully insulated and Tyvec lined attic with attic fan and pull down stairs. Samsung front-loading washer with steam and dryer. Updated double hung tilt-wash vinyl windows. Sila high velocity central air conditioning system with Lennox compressor. Newer hot water heater. Water softner and GutterGard seamless gutters. Look no further, your castle awaits.
Location
State PA
County Montgomery
Area Lower Merion Twp (10640)
Zoning R4
Rooms
Basement Full, Outside Entrance, Fully Finished
Main Level Bedrooms 3
Interior
Heating Radiator
Cooling Central A/C
Fireplaces Number 2
Heat Source Natural Gas
Exterior
Parking Features Inside Access
Garage Spaces 2.0
Water Access N
Accessibility None
Attached Garage 2
Total Parking Spaces 2
Garage Y
Building
Story 2
Sewer Public Sewer
Water Public
Architectural Style Colonial
Level or Stories 2
Additional Building Above Grade, Below Grade
New Construction N
Schools
School District Lower Merion
Others
Senior Community No
Tax ID 40-00-09332-006
Ownership Fee Simple
SqFt Source Assessor
Acceptable Financing Conventional, Cash, VA, FHA
Listing Terms Conventional, Cash, VA, FHA
Financing Conventional,Cash,VA,FHA
Special Listing Condition Standard
Read Less Info
Want to know what your home might be worth? Contact us for a FREE valuation!

Our team is ready to help you sell your home for the highest possible price ASAP

Bought with Marla S Luterman • BHHS Fox & Roach-Haverford







