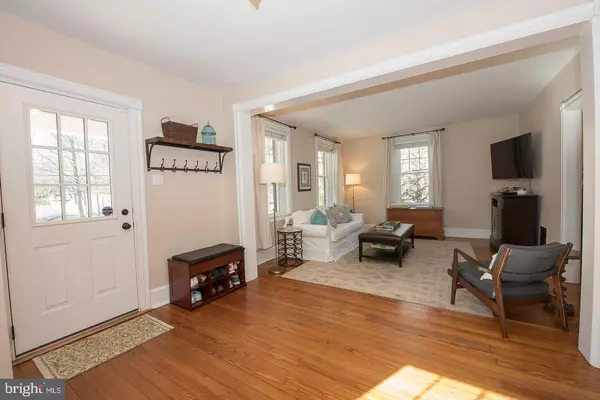$750,000
$749,000
0.1%For more information regarding the value of a property, please contact us for a free consultation.
4 Beds
4 Baths
2,583 SqFt
SOLD DATE : 06/12/2019
Key Details
Sold Price $750,000
Property Type Single Family Home
Sub Type Detached
Listing Status Sold
Purchase Type For Sale
Square Footage 2,583 sqft
Price per Sqft $290
Subdivision North Wayne
MLS Listing ID PADE399110
Sold Date 06/12/19
Style Colonial
Bedrooms 4
Full Baths 3
Half Baths 1
HOA Y/N N
Abv Grd Liv Area 2,583
Originating Board BRIGHT
Year Built 1938
Annual Tax Amount $7,036
Tax Year 2018
Lot Size 0.299 Acres
Acres 0.3
Lot Dimensions 77 X 221
Property Description
A house for all stages of life! Walk 3 short blocks to Wayne and all of its amenities or commute via 2 nearby train stations with ease. Just the right size, with a garage to boot! Use all the bedrooms or close off the third floor until guests arrive. Enter through the wonderful front porch into the large open foyer/living room. Enjoy the traditional dining room with bay window and built-ins for large family holiday meals. A sunny kitchen with a large island overlooks the back porch, patio and spacious yard. Upstairs offers a master bedroom with both a master bath and a separate laundry room so often missing in homes with this much charm. Two other bedrooms and hall bath complete the floor. Through a door easily kept closed until needed, up the stairs, find 2 large bedrooms (or a bedroom and an office), additional storage areas and a full bath. A surprisingly large basement is perfect for storage or a workshop. The 2 car garage also has plenty of room. (Note: Public records has incorrect SF and number of stories and the premium for flood insurance for this house is very low and they have never had water in the basement.) This home really does have it all.
Location
State PA
County Delaware
Area Radnor Twp (10436)
Zoning R 10 RESIDEN
Rooms
Other Rooms Living Room, Dining Room, Primary Bedroom, Bedroom 2, Bedroom 3, Bedroom 4, Kitchen, Foyer, Laundry, Office, Bathroom 1, Bathroom 2, Bathroom 3, Primary Bathroom
Basement Full, Unfinished, Sump Pump, Windows
Interior
Interior Features Primary Bath(s), Built-Ins, Wood Floors
Hot Water Natural Gas
Heating Forced Air
Cooling Central A/C
Flooring Hardwood, Tile/Brick, Wood
Equipment Dishwasher, Disposal, Dryer, Washer, Oven - Wall, Oven/Range - Gas, Stainless Steel Appliances
Fireplace N
Window Features Bay/Bow
Appliance Dishwasher, Disposal, Dryer, Washer, Oven - Wall, Oven/Range - Gas, Stainless Steel Appliances
Heat Source Natural Gas
Laundry Upper Floor
Exterior
Exterior Feature Patio(s), Porch(es)
Parking Features Additional Storage Area, Garage - Rear Entry, Garage Door Opener
Garage Spaces 4.0
Fence Vinyl
Water Access N
Roof Type Asphalt
Accessibility None
Porch Patio(s), Porch(es)
Total Parking Spaces 4
Garage Y
Building
Lot Description Corner, Front Yard, Landscaping, Level, Rear Yard
Story 3+
Foundation Stone
Sewer Public Sewer
Water Public
Architectural Style Colonial
Level or Stories 3+
Additional Building Above Grade, Below Grade
New Construction N
Schools
Elementary Schools Wayne
Middle Schools Radnor M
High Schools Radnor H
School District Radnor Township
Others
Senior Community No
Tax ID 36-01-00152-00
Ownership Fee Simple
SqFt Source Assessor
Security Features Motion Detectors
Acceptable Financing Cash, Conventional, FHA
Listing Terms Cash, Conventional, FHA
Financing Cash,Conventional,FHA
Special Listing Condition Standard
Read Less Info
Want to know what your home might be worth? Contact us for a FREE valuation!

Our team is ready to help you sell your home for the highest possible price ASAP

Bought with Catherine K Maude • BHHS Fox & Roach-Rosemont







