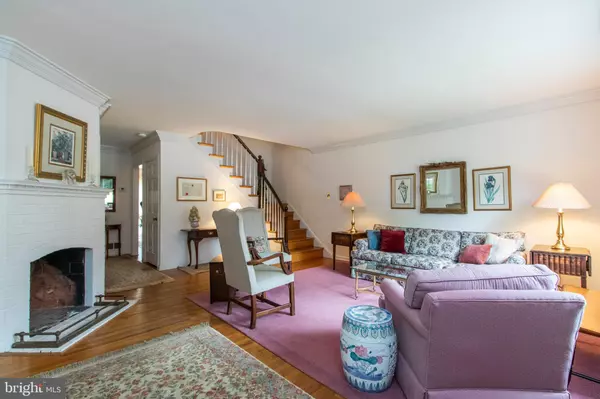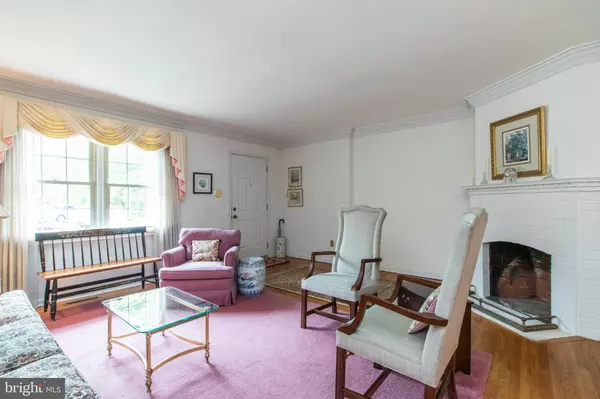$372,500
$395,000
5.7%For more information regarding the value of a property, please contact us for a free consultation.
3 Beds
3 Baths
1,440 SqFt
SOLD DATE : 07/02/2019
Key Details
Sold Price $372,500
Property Type Condo
Sub Type Condo/Co-op
Listing Status Sold
Purchase Type For Sale
Square Footage 1,440 sqft
Price per Sqft $258
Subdivision Waynesboro Village
MLS Listing ID PADE490226
Sold Date 07/02/19
Style Colonial
Bedrooms 3
Full Baths 2
Half Baths 1
Condo Fees $300/mo
HOA Y/N N
Abv Grd Liv Area 1,440
Originating Board BRIGHT
Year Built 1975
Annual Tax Amount $4,587
Tax Year 2018
Lot Dimensions 0.00 x 0.00
Property Description
Welcome to 10 Lisa Way, a truly delightful Waynesborough Village Townhome. Offering all the design and warmth of a traditional floor plan, this home has been meticulously maintained by the current owner. The Main Level of this lovely home offers a Formal Living Room with Fireplace & Gorgeous Staircase; Powder Room just off the Living Room; a Formal Dining Room with access to Back Brick Patio overlooking spacious greenspace; Kitchen with ample storage & convenient workspace with abundance of afternoon sun. The Upper Level provides a Full Master Suite with Full Bath/Stall Shower and Walk-in Closet; Two Hall Bedrooms serviced by a Full Hall Bath with Tub/Shower Combination; Spacious Hall Landing with Linen Closet. The Lower Level offers a Play Room and a Full Laundry/Utility Room with incredible Storage Space. New Roof 2018 & New Heating/Central Air 2016. Hardwood Flooring Throughout w/exception of kitchen and baths. Just steps from the Center of Wayne with shopping, dining, movies, the newly renovated Radnor Memorial Library and so much more! Please visit Waynesborough Village Townhomes Website at: wvcondos.org
Location
State PA
County Delaware
Area Radnor Twp (10436)
Zoning R-50
Rooms
Basement Full
Interior
Interior Features Ceiling Fan(s), Dining Area, Floor Plan - Traditional, Kitchen - Efficiency, Primary Bath(s), Stall Shower, Walk-in Closet(s), Wood Floors
Hot Water Electric
Heating Forced Air
Cooling Central A/C
Flooring Hardwood, Ceramic Tile
Fireplaces Number 1
Fireplaces Type Brick
Equipment Oven/Range - Electric, Refrigerator, Washer, Dryer, Built-In Microwave, Dishwasher
Fireplace Y
Appliance Oven/Range - Electric, Refrigerator, Washer, Dryer, Built-In Microwave, Dishwasher
Heat Source Electric
Exterior
Exterior Feature Patio(s)
Water Access N
Roof Type Asphalt
Accessibility None
Porch Patio(s)
Garage N
Building
Story 2
Sewer Public Sewer
Water Public
Architectural Style Colonial
Level or Stories 2
Additional Building Above Grade, Below Grade
New Construction N
Schools
Elementary Schools Wayne
Middle Schools Radnor M
High Schools Radnor H
School District Radnor Township
Others
Senior Community No
Tax ID 36-06-03293-04
Ownership Fee Simple
SqFt Source Assessor
Acceptable Financing Conventional
Listing Terms Conventional
Financing Conventional
Special Listing Condition Standard
Read Less Info
Want to know what your home might be worth? Contact us for a FREE valuation!

Our team is ready to help you sell your home for the highest possible price ASAP

Bought with Christie Jones • BHHS Fox & Roach-Chestnut Hill







