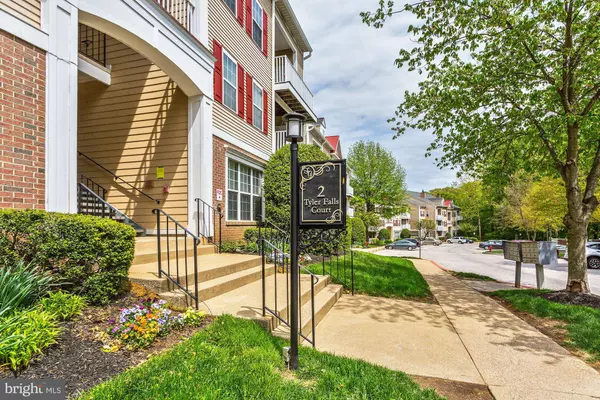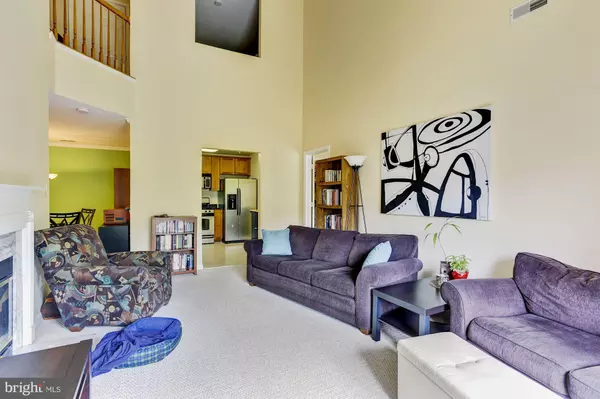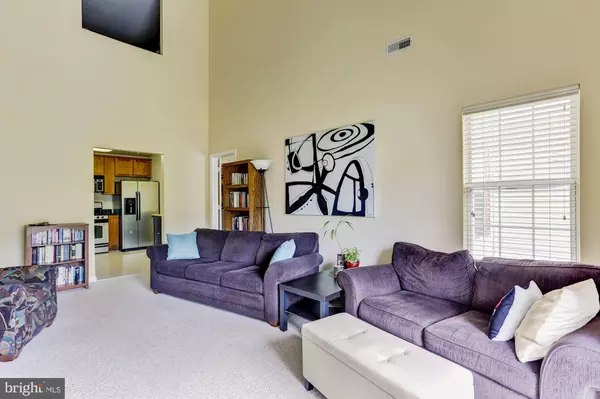$210,000
$209,900
For more information regarding the value of a property, please contact us for a free consultation.
2 Beds
2 Baths
1,530 SqFt
SOLD DATE : 07/09/2019
Key Details
Sold Price $210,000
Property Type Single Family Home
Sub Type Unit/Flat/Apartment
Listing Status Sold
Purchase Type For Sale
Square Footage 1,530 sqft
Price per Sqft $137
Subdivision Falls Gable
MLS Listing ID MDBC454634
Sold Date 07/09/19
Style Loft,Contemporary
Bedrooms 2
Full Baths 2
HOA Fees $285/mo
HOA Y/N Y
Abv Grd Liv Area 1,530
Originating Board BRIGHT
Year Built 1992
Annual Tax Amount $3,133
Tax Year 2018
Lot Size 1,530 Sqft
Acres 0.04
Property Description
Sunny and spacious top floor unit featuring lofted third bedroom/den and an additional office space upstairs. Open floor plan with separate dining area and updated kitchen with granite countertops and stainless steel appliances. Bathrooms with granite vanities and updated fixtures. Balcony offers a lovely wooded view. Community pool and clubhouse. Easy access to I-695, I-83, and downtown Baltimore. Welcome Home!
Location
State MD
County Baltimore
Zoning RESIDENTIAL
Rooms
Other Rooms Living Room, Dining Room, Primary Bedroom, Bedroom 2, Kitchen, Loft, Primary Bathroom, Full Bath
Main Level Bedrooms 2
Interior
Interior Features Carpet, Ceiling Fan(s), Combination Dining/Living, Crown Moldings, Floor Plan - Open, Upgraded Countertops, Walk-in Closet(s), Window Treatments
Hot Water Natural Gas
Heating Forced Air
Cooling Ceiling Fan(s), Central A/C
Flooring Carpet, Ceramic Tile
Fireplaces Number 1
Fireplaces Type Fireplace - Glass Doors, Gas/Propane, Mantel(s)
Equipment Built-In Microwave, Dishwasher, Disposal, Dryer, Humidifier, Oven/Range - Gas, Refrigerator, Stainless Steel Appliances, Washer, Water Heater
Fireplace Y
Appliance Built-In Microwave, Dishwasher, Disposal, Dryer, Humidifier, Oven/Range - Gas, Refrigerator, Stainless Steel Appliances, Washer, Water Heater
Heat Source Natural Gas
Exterior
Exterior Feature Deck(s)
Parking On Site 1
Amenities Available Club House, Pool - Outdoor
Water Access N
View Trees/Woods
Roof Type Asphalt,Shingle
Accessibility Other
Porch Deck(s)
Garage N
Building
Story 2
Unit Features Garden 1 - 4 Floors
Sewer Public Sewer
Water Public
Architectural Style Loft, Contemporary
Level or Stories 2
Additional Building Above Grade, Below Grade
New Construction N
Schools
Elementary Schools Summit Park
Middle Schools Pikesville
High Schools Pikesville
School District Baltimore County Public Schools
Others
HOA Fee Include Common Area Maintenance,Snow Removal,Trash,Water,Pool(s)
Senior Community No
Tax ID 04032200016976
Ownership Condominium
Special Listing Condition Standard
Read Less Info
Want to know what your home might be worth? Contact us for a FREE valuation!

Our team is ready to help you sell your home for the highest possible price ASAP

Bought with Joyce K Gardner • Coldwell Banker Realty







