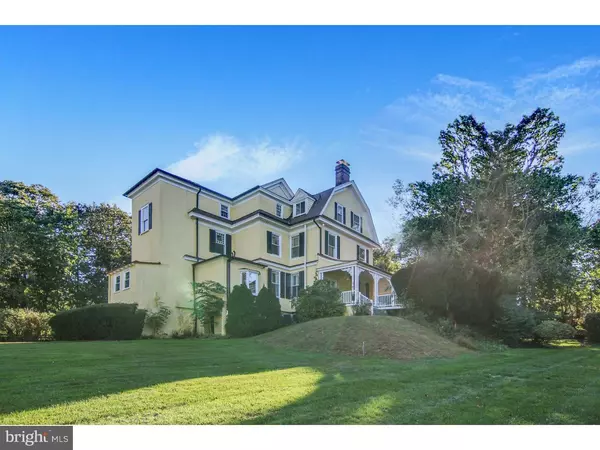$750,000
$859,900
12.8%For more information regarding the value of a property, please contact us for a free consultation.
6 Beds
5 Baths
5,198 SqFt
SOLD DATE : 07/15/2019
Key Details
Sold Price $750,000
Property Type Single Family Home
Sub Type Detached
Listing Status Sold
Purchase Type For Sale
Square Footage 5,198 sqft
Price per Sqft $144
Subdivision Deepdale
MLS Listing ID 1009934814
Sold Date 07/15/19
Style Colonial,Victorian
Bedrooms 6
Full Baths 4
Half Baths 1
HOA Y/N N
Abv Grd Liv Area 5,198
Originating Board TREND
Year Built 1900
Annual Tax Amount $8,682
Tax Year 2019
Lot Size 1.600 Acres
Acres 1.6
Lot Dimensions 0X0
Property Description
Welcome to 429 Old Eagle School Road! This elegant, late 1800's estate home was built during a time when exceptional materials, superior craftsmanship, and custom millwork were of greatest importance in constructing the finest, most attractive and impressive homes in Wayne. Situated deep on a 1.60 acre property and shielded by lush mature landscaping, this home is located in an incredibly convenient location with amazing character, plenty of living space, and private grounds. This beautiful home is set back off the road down a long driveway with welcoming white gates to a beautiful 7 bedroom, 4 bath Victorian Colonial. This home has been loved and well cared for by the same owner for the past 45 years. As you enter this home, you will be impressed by the magnificent center hall foyer complete with gorgeous brick fireplace, refinished hardwood floors, wainscoting, and decorative moldings. On either side of the foyer, you will find the formal light filled living and dining rooms, both with floor to ceiling windows, refinished hardwood floors, and brick fireplaces. The renovated kitchen has all new stainless steel appliances including a double oven, cherry cabinets, beautiful granite counter tops, and a center island. Enjoy the bright breakfast room with a bay window, skylights, and a gas fireplace. While the kitchen has been recently updated, the charm of the original kitchen still blends nicely including the original built-in china cabinets with glass doors. Next to the kitchen and dining room is the butler's pantry which is great for entertaining. There is a convenient back staircase that leads to the 2nd & 3rd floors, the basement level, and garage. On the 2nd floor, you will find a large master bedroom with a full bath, walk-in closet, gas fireplace, and a private balcony that overlooks the beautiful, peaceful yard. The 2nd floor has 2 full baths and up to 4 bedrooms which may be used as an office, a master sitting room, or nursery. The laundry room is also conveniently located on the second floor. On the 3rd floor, you will find an additional 2 full baths, 4 more bedrooms, or rooms to be used as an office or playroom. The wrap-around veranda with a copper roof completes this historic Wayne Victorian. The hand-carved moldings, fireplace mantels, and millwork throughout the home are impressive and a rare find. The 9 foot ceilings, the original inlaid hardwood floors, the 6 fireplaces, and the circular driveway all add appeal, charm and character.
Location
State PA
County Chester
Area Tredyffrin Twp (10343)
Zoning R1
Rooms
Other Rooms Living Room, Dining Room, Primary Bedroom, Bedroom 2, Bedroom 3, Kitchen, Family Room, Bedroom 1, Laundry, Other
Basement Full, Unfinished, Outside Entrance, Daylight, Partial
Interior
Interior Features Primary Bath(s), Kitchen - Island, Butlers Pantry, Skylight(s), Ceiling Fan(s), Wet/Dry Bar, Stall Shower, Kitchen - Eat-In, Attic, Breakfast Area, Carpet, Chair Railings, Crown Moldings, Double/Dual Staircase, Wainscotting, Walk-in Closet(s)
Hot Water Oil
Heating Hot Water, Radiator, Zoned, Energy Star Heating System, Programmable Thermostat
Cooling Central A/C, Zoned
Flooring Wood, Fully Carpeted, Vinyl, Tile/Brick
Fireplaces Type Brick, Gas/Propane
Equipment Cooktop, Oven - Wall, Oven - Double, Oven - Self Cleaning, Dishwasher, Disposal, Energy Efficient Appliances
Fireplace Y
Window Features Double Pane,Skylights
Appliance Cooktop, Oven - Wall, Oven - Double, Oven - Self Cleaning, Dishwasher, Disposal, Energy Efficient Appliances
Heat Source Oil
Laundry Upper Floor
Exterior
Exterior Feature Deck(s), Roof, Patio(s), Porch(es), Balcony
Parking Features Inside Access, Garage Door Opener, Oversized
Garage Spaces 1.0
Utilities Available Cable TV
Water Access N
View Trees/Woods
Roof Type Shingle,Metal
Accessibility None
Porch Deck(s), Roof, Patio(s), Porch(es), Balcony
Attached Garage 1
Total Parking Spaces 1
Garage Y
Building
Lot Description Flag, Level, Open
Story 3+
Foundation Stone, Concrete Perimeter
Sewer Public Sewer
Water Public
Architectural Style Colonial, Victorian
Level or Stories 3+
Additional Building Above Grade
Structure Type 9'+ Ceilings
New Construction N
Schools
High Schools Conestoga Senior
School District Tredyffrin-Easttown
Others
Senior Community No
Tax ID 43-11C-0259
Ownership Fee Simple
SqFt Source Assessor
Security Features Security System
Acceptable Financing Conventional, VA, FHA 203(b)
Listing Terms Conventional, VA, FHA 203(b)
Financing Conventional,VA,FHA 203(b)
Special Listing Condition Standard
Read Less Info
Want to know what your home might be worth? Contact us for a FREE valuation!

Our team is ready to help you sell your home for the highest possible price ASAP

Bought with Dianne Giombetti • BHHS Fox & Roach-Wayne







