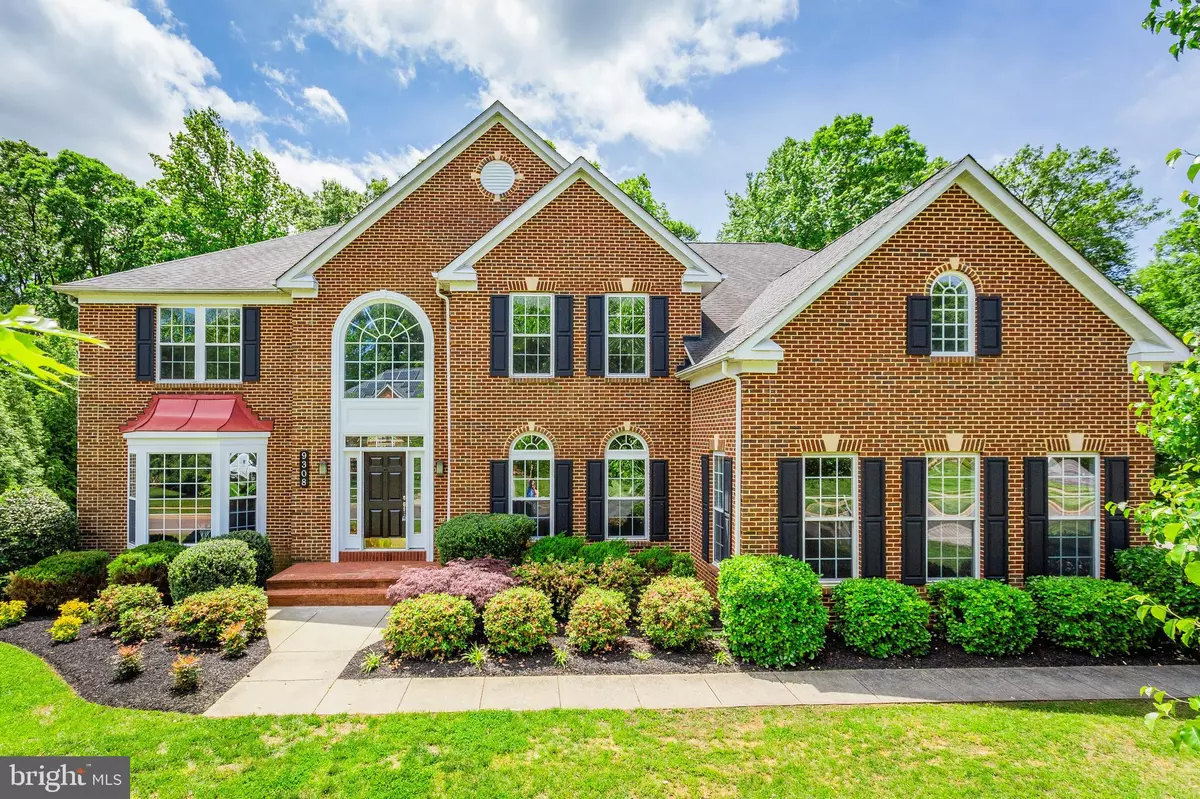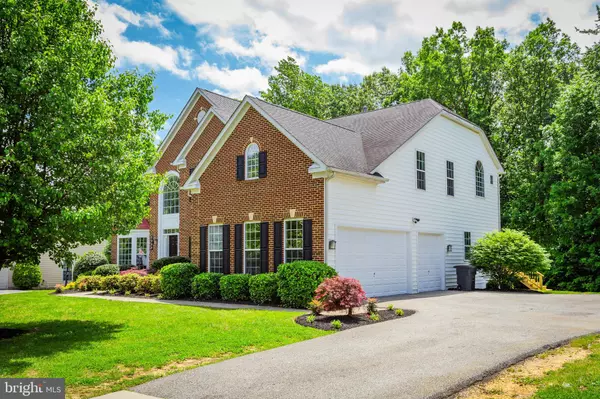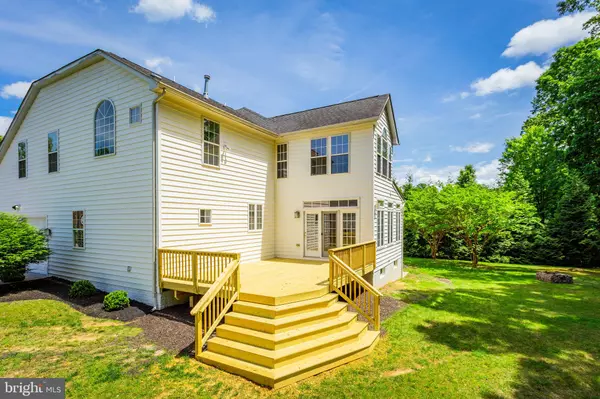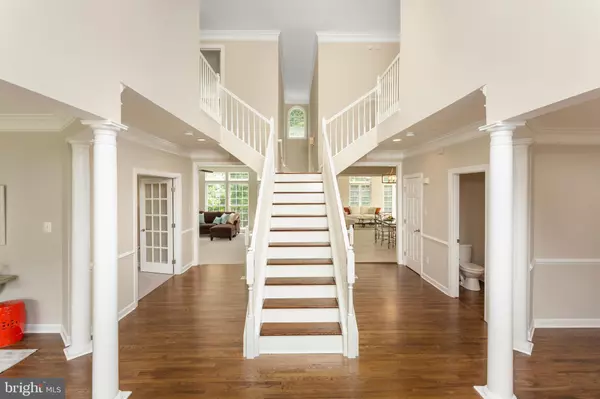$679,900
$679,900
For more information regarding the value of a property, please contact us for a free consultation.
5 Beds
6 Baths
6,820 SqFt
SOLD DATE : 07/18/2019
Key Details
Sold Price $679,900
Property Type Single Family Home
Sub Type Detached
Listing Status Sold
Purchase Type For Sale
Square Footage 6,820 sqft
Price per Sqft $99
Subdivision Friendly
MLS Listing ID MDPG527134
Sold Date 07/18/19
Style Traditional,Colonial
Bedrooms 5
Full Baths 5
Half Baths 1
HOA Y/N N
Abv Grd Liv Area 5,332
Originating Board BRIGHT
Year Built 2004
Annual Tax Amount $8,274
Tax Year 2018
Lot Size 1.258 Acres
Acres 1.26
Property Description
Don't wait for new construction, This magnificent home is move in ready now! Rare opportunity to own one of the largest model homes and lots in Steed Estates on a private cul-de-sac street. This home has everything you could ask for, almost 7000 sqft of living space, 3 car garage, tranquil backyard privacy and many energy efficiencies such as a Nest Home Smart Thermostat with 2 HVAC zones, Natural Gas heating and cooking , fuel, all new light fixtures have LED bulbs, All windows are vinyl, double paned. Seller has fully renovated this home with new flooring throughout, updated kitchen, renovated bathrooms, Stainless appliances, new lighting and plumbing fixtures throughout, and a new large deck - perfect for enjoying the outdoors and BBQ. Plenty of room and open floor plan for hosting gatherings, family, friends, parties, you name it! Basement has separate entrance, full bar with mini fridge and kegerator, with room to build out a home theater, game room, fitness room, or more bedrooms, the options are endless.
Location
State MD
County Prince Georges
Zoning RE
Rooms
Other Rooms Living Room, Dining Room, Primary Bedroom, Bedroom 2, Bedroom 3, Bedroom 4, Kitchen, Family Room, Den, Basement, Foyer, Breakfast Room, Bedroom 1, In-Law/auPair/Suite, Laundry, Office, Bathroom 1, Bathroom 2, Bathroom 3, Bonus Room, Primary Bathroom, Half Bath
Basement Connecting Stairway, Drainage System, Fully Finished, Improved, Outside Entrance, Rear Entrance, Sump Pump, Walkout Stairs, Windows
Interior
Heating Forced Air
Cooling Central A/C
Fireplaces Number 1
Fireplace Y
Heat Source Natural Gas
Exterior
Parking Features Garage - Side Entry, Garage Door Opener, Inside Access
Garage Spaces 3.0
Water Access N
Accessibility None
Attached Garage 3
Total Parking Spaces 3
Garage Y
Building
Story 3+
Sewer Public Sewer
Water Public
Architectural Style Traditional, Colonial
Level or Stories 3+
Additional Building Above Grade, Below Grade
New Construction N
Schools
School District Prince George'S County Public Schools
Others
Senior Community No
Tax ID 17093509890
Ownership Fee Simple
SqFt Source Assessor
Special Listing Condition Standard
Read Less Info
Want to know what your home might be worth? Contact us for a FREE valuation!

Our team is ready to help you sell your home for the highest possible price ASAP

Bought with Yalonda R Harvin • CENTURY 21 New Millennium







