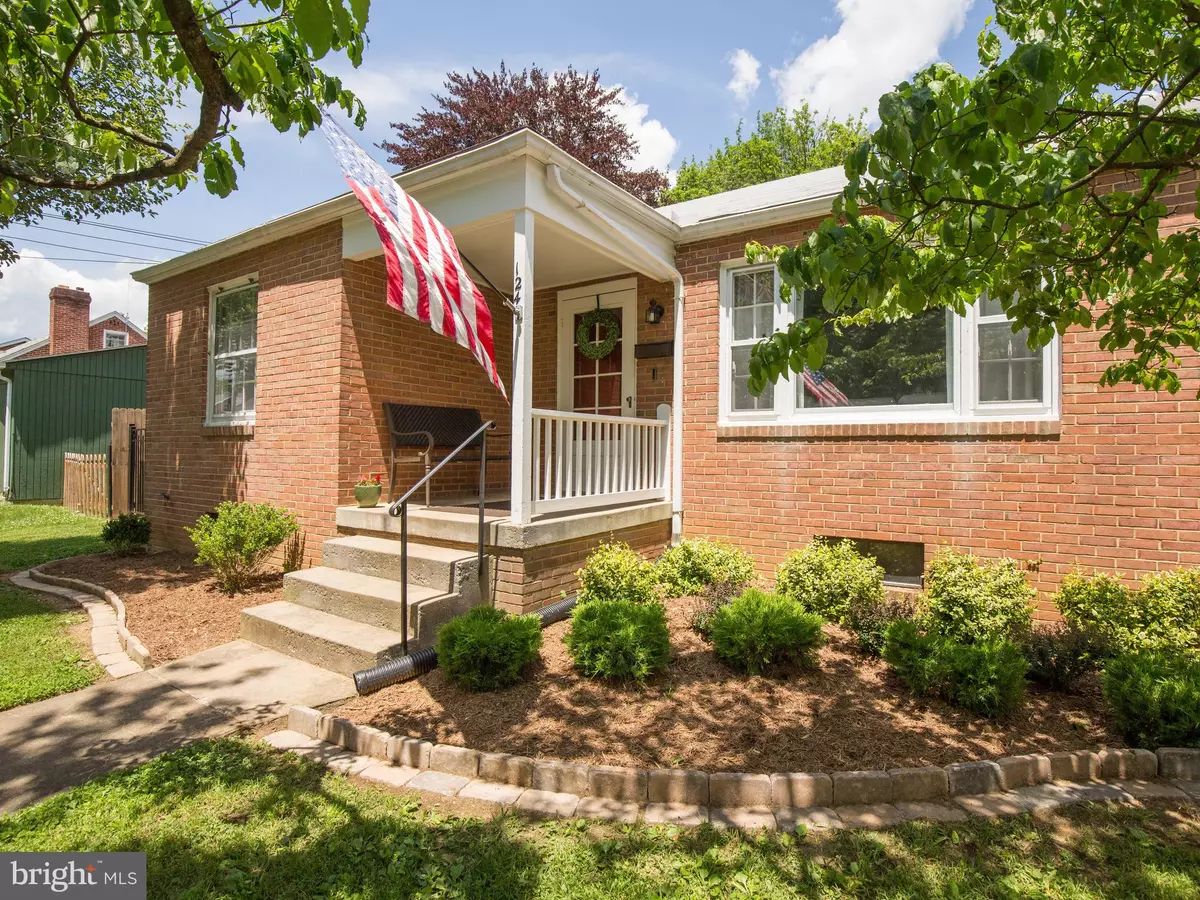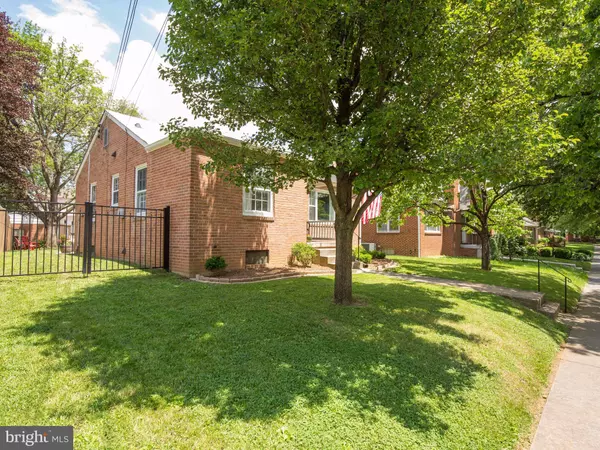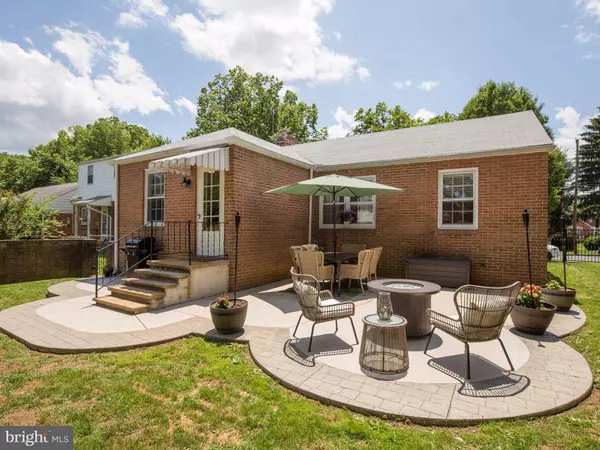$283,900
$279,900
1.4%For more information regarding the value of a property, please contact us for a free consultation.
3 Beds
2 Baths
1,455 SqFt
SOLD DATE : 07/30/2019
Key Details
Sold Price $283,900
Property Type Single Family Home
Sub Type Detached
Listing Status Sold
Purchase Type For Sale
Square Footage 1,455 sqft
Price per Sqft $195
Subdivision J H & E L Henry
MLS Listing ID VAWI112646
Sold Date 07/30/19
Style Traditional
Bedrooms 3
Full Baths 2
HOA Y/N N
Abv Grd Liv Area 1,155
Originating Board BRIGHT
Year Built 1950
Annual Tax Amount $1,632
Tax Year 2018
Lot Size 6,098 Sqft
Acres 0.14
Property Description
Check out this ADORABLE Home!! All the charm of the 1950's plus many modern touches throughout! This 3 Bed/2 Bath Home sits right in the heart of downtown Winchester! Backyard boasts custom wrap around patio, custom shed with electric, and is fully fenced - this is where you ll want to be this Summer! Gleaming hardwood floors throughout. Large living room with all brick wood-burning fireplace. Improved kitchen with stainless steel appliances. Formal dining room for all your family gatherings. Fully remodeled bathrooms in 2018. Brand new gas furnace. Partially finished basement, with large family room and fully renovated bathroom. Unfinished section has shelving and storage. You're minutes from the walking mall, Hospital, restaurants, shopping, and all Winchester has to offer! *Agent/Owner*
Location
State VA
County Winchester City
Zoning MR
Direction South
Rooms
Other Rooms Living Room, Dining Room, Primary Bedroom, Bedroom 2, Bedroom 3, Kitchen, Family Room, Basement, Laundry, Bathroom 1, Bathroom 2
Basement Full, Connecting Stairway, Daylight, Partial, Heated, Interior Access, Partially Finished, Shelving, Windows
Main Level Bedrooms 3
Interior
Interior Features Air Filter System, Dining Area, Entry Level Bedroom, Floor Plan - Traditional, Formal/Separate Dining Room, Window Treatments, Wood Floors
Hot Water Natural Gas
Heating Forced Air
Cooling Central A/C
Flooring Hardwood, Tile/Brick, Carpet
Fireplaces Number 1
Fireplaces Type Brick, Wood, Screen, Mantel(s)
Equipment Dishwasher, Disposal, Microwave, Oven/Range - Electric, Refrigerator, Stainless Steel Appliances, Washer/Dryer Hookups Only, Water Heater - High-Efficiency
Furnishings No
Fireplace Y
Window Features Wood Frame,Screens
Appliance Dishwasher, Disposal, Microwave, Oven/Range - Electric, Refrigerator, Stainless Steel Appliances, Washer/Dryer Hookups Only, Water Heater - High-Efficiency
Heat Source Natural Gas
Laundry Basement, Hookup
Exterior
Exterior Feature Patio(s), Porch(es), Roof
Fence Fully, Privacy, Wood, Masonry/Stone
Water Access N
Roof Type Architectural Shingle
Street Surface Paved
Accessibility None
Porch Patio(s), Porch(es), Roof
Road Frontage City/County
Garage N
Building
Lot Description Rear Yard
Story 2
Foundation Block
Sewer Public Sewer
Water Public
Architectural Style Traditional
Level or Stories 2
Additional Building Above Grade, Below Grade
Structure Type Block Walls,Plaster Walls,Dry Wall
New Construction N
Schools
Elementary Schools Garland R. Quarles
Middle Schools Daniel Morgan
High Schools John Handley
School District Winchester City Public Schools
Others
Senior Community No
Tax ID 232-06-D- 15-
Ownership Fee Simple
SqFt Source Assessor
Security Features Main Entrance Lock,Monitored,Smoke Detector,Electric Alarm,Carbon Monoxide Detector(s),Exterior Cameras
Acceptable Financing Cash, Conventional, FHA, USDA, VA, Other
Horse Property N
Listing Terms Cash, Conventional, FHA, USDA, VA, Other
Financing Cash,Conventional,FHA,USDA,VA,Other
Special Listing Condition Standard
Read Less Info
Want to know what your home might be worth? Contact us for a FREE valuation!

Our team is ready to help you sell your home for the highest possible price ASAP

Bought with Jennifer M Chambers • Redfin Corporation







