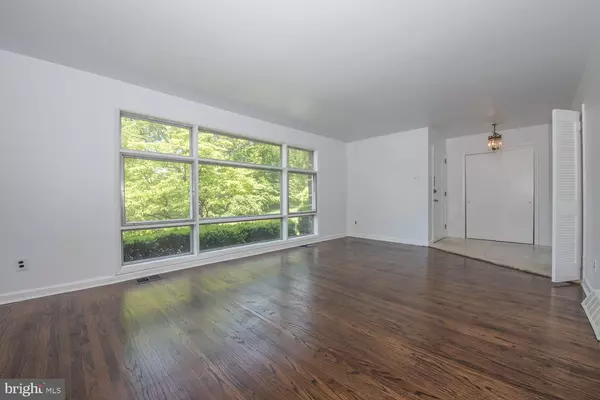$395,000
$409,000
3.4%For more information regarding the value of a property, please contact us for a free consultation.
5 Beds
4 Baths
2,502 SqFt
SOLD DATE : 07/30/2019
Key Details
Sold Price $395,000
Property Type Single Family Home
Sub Type Detached
Listing Status Sold
Purchase Type For Sale
Square Footage 2,502 sqft
Price per Sqft $157
Subdivision None Available
MLS Listing ID PAMC609808
Sold Date 07/30/19
Style Colonial
Bedrooms 5
Full Baths 2
Half Baths 2
HOA Y/N N
Abv Grd Liv Area 2,502
Originating Board BRIGHT
Year Built 1960
Annual Tax Amount $7,330
Tax Year 2020
Lot Size 0.271 Acres
Acres 0.27
Lot Dimensions 75.00 x 0.00
Property Description
Welcome to 1305 Woodbine Ave in Penn Valley. This 5 bedroom, 2 full bathroom, 2 half-bathroom home has over 2,500 square feet of living space. As you enter the home you will immediately notice that the first floor has a wonderful flow from the living room to the kitchen, dining room and family room. This floor plan creates a wonderful space to entertain friends and family. Beautiful hardwood floors and tons of light can be found throughout. The living room, which has a large window overlooking the front yard, leads into the carpeted family room with wood panel walls and ample room for furniture. The eat-in kitchen and formal dining room open to the covered back patio. A powder room and coat closet complete this floor.The second floor includes 4 bedrooms, a full hall bathroom and a spacious master bedroom with two closets and an en-suite bathroom. The lower level can be used as a rec room/den and also includes a laundry room, half bathroom and ample room for storage storage. The covered back patio is the perfect spot to enjoy your morning coffee or to read a book. This home is located in the Award Winning Lower Merion School District. Conveniently located near dining, shopping, entertainment as well as major roadways and public transportation allowing easy commute to Center City.
Location
State PA
County Montgomery
Area Lower Merion Twp (10640)
Zoning R3
Rooms
Other Rooms Living Room, Dining Room, Primary Bedroom, Bedroom 2, Bedroom 3, Bedroom 4, Bedroom 5, Kitchen, Family Room, Laundry, Bonus Room, Primary Bathroom, Full Bath, Half Bath
Basement Full, Partially Finished
Interior
Interior Features Carpet, Family Room Off Kitchen, Floor Plan - Traditional, Formal/Separate Dining Room, Kitchen - Eat-In, Primary Bath(s), Stall Shower, Walk-in Closet(s), Wood Floors
Heating Forced Air
Cooling Central A/C
Flooring Hardwood, Carpet, Marble, Tile/Brick
Equipment Built-In Microwave, Cooktop, Dishwasher, Oven - Wall, Oven/Range - Electric, Washer, Dryer
Fireplace N
Appliance Built-In Microwave, Cooktop, Dishwasher, Oven - Wall, Oven/Range - Electric, Washer, Dryer
Heat Source Oil
Laundry Lower Floor
Exterior
Exterior Feature Porch(es)
Water Access N
Accessibility None
Porch Porch(es)
Garage N
Building
Story 2
Sewer Public Sewer
Water Public
Architectural Style Colonial
Level or Stories 2
Additional Building Above Grade, Below Grade
New Construction N
Schools
School District Lower Merion
Others
Senior Community No
Tax ID 40-00-67156-007
Ownership Fee Simple
SqFt Source Assessor
Special Listing Condition Standard
Read Less Info
Want to know what your home might be worth? Contact us for a FREE valuation!

Our team is ready to help you sell your home for the highest possible price ASAP

Bought with Barbara M Weiss • Coldwell Banker Hearthside Realtors







