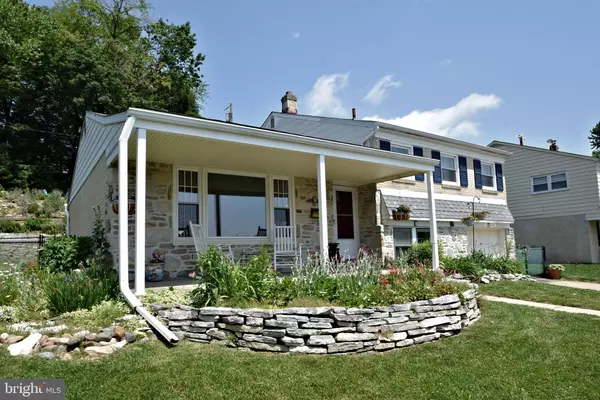$349,900
$349,900
For more information regarding the value of a property, please contact us for a free consultation.
3 Beds
2 Baths
2,719 SqFt
SOLD DATE : 08/01/2019
Key Details
Sold Price $349,900
Property Type Single Family Home
Sub Type Detached
Listing Status Sold
Purchase Type For Sale
Square Footage 2,719 sqft
Price per Sqft $128
Subdivision Brentwood Manor
MLS Listing ID PAMC611908
Sold Date 08/01/19
Style Bi-level
Bedrooms 3
Full Baths 2
HOA Y/N N
Abv Grd Liv Area 2,114
Originating Board BRIGHT
Year Built 1956
Annual Tax Amount $5,858
Tax Year 2020
Lot Size 0.351 Acres
Acres 0.35
Lot Dimensions 75.00 x 0.00
Property Description
What a wonderful opportunity!!! Rarely does a home become available in this lovely little neighborhood- You will be pleased to enter into this well maintained split level home that has hardwood flooring throughout... Great floor plan! Foyer area leads to an open Living/Dining Room setting - popular for today's lifestyle- This dining area also provides for access to a wonderful private rear setting...The private deck will allow for a quiet dinner or just relaxing! All while enjoying the incredible perennial gardens that enhance the entire elevated rear area of the home! A beautiful site that offers an abundance of color throughout the spring and summer... At the top of the garden space is another little private area to relax - a real unique opportunity that is one of the fabulous features of a home on this side of "Williams Road" ! The 2nd floor provides Main Bedroom with bath, 2 additional bedrooms and a full hall bath. Lower level offers cozy family room with lots of windows, side entrance and spacious laundry/storage area with powder room. Great location within the heart of "Abington"- close to all shopping, restaurants and easy access to Jenkintown train station. Great opportunity ... Available for a quick settlement!!
Location
State PA
County Montgomery
Area Abington Twp (10630)
Zoning N
Rooms
Basement Partial
Main Level Bedrooms 3
Interior
Interior Features Combination Dining/Living, Floor Plan - Open, Pantry, Wood Floors
Heating Forced Air
Cooling Central A/C
Flooring Hardwood
Equipment Built-In Range, Dishwasher, Disposal
Furnishings No
Fireplace N
Appliance Built-In Range, Dishwasher, Disposal
Heat Source Natural Gas
Laundry Basement, Lower Floor
Exterior
Parking Features Garage - Front Entry
Garage Spaces 1.0
Water Access N
View Street
Accessibility 2+ Access Exits
Attached Garage 1
Total Parking Spaces 1
Garage Y
Building
Story 2.5
Sewer Public Sewer
Water Public
Architectural Style Bi-level
Level or Stories 2.5
Additional Building Above Grade, Below Grade
New Construction N
Schools
School District Abington
Others
Pets Allowed Y
Senior Community No
Tax ID 30-00-72592-008
Ownership Fee Simple
SqFt Source Assessor
Acceptable Financing Conventional, Cash
Listing Terms Conventional, Cash
Financing Conventional,Cash
Special Listing Condition Standard
Pets Allowed Case by Case Basis
Read Less Info
Want to know what your home might be worth? Contact us for a FREE valuation!

Our team is ready to help you sell your home for the highest possible price ASAP

Bought with Richard J Hopkinson • Keller Williams Real Estate Tri-County
GET MORE INFORMATION








