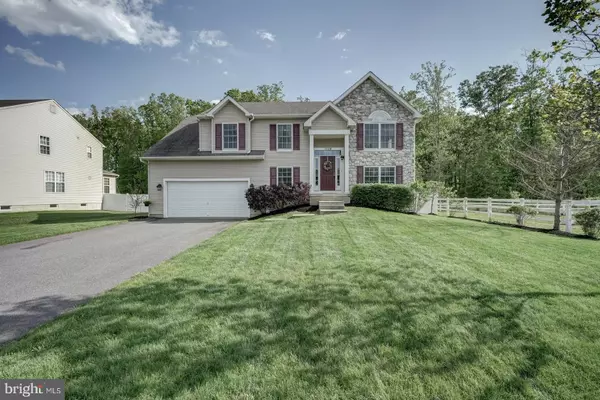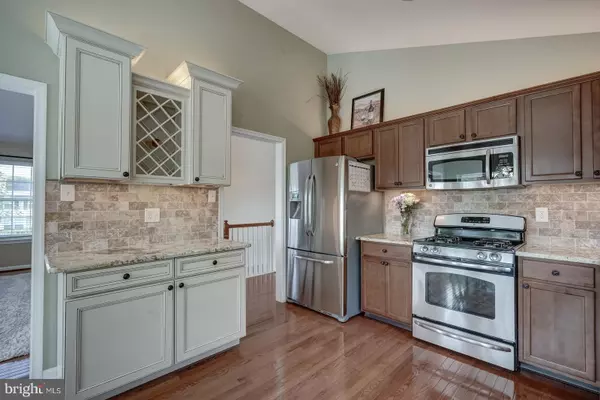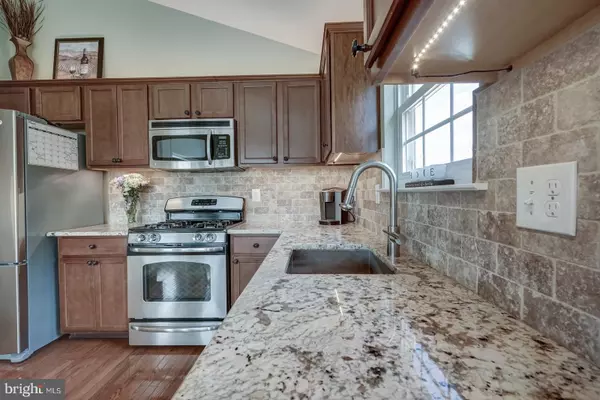$280,000
$279,900
For more information regarding the value of a property, please contact us for a free consultation.
3 Beds
3 Baths
1,998 SqFt
SOLD DATE : 08/09/2019
Key Details
Sold Price $280,000
Property Type Single Family Home
Sub Type Detached
Listing Status Sold
Purchase Type For Sale
Square Footage 1,998 sqft
Price per Sqft $140
Subdivision Carriage Glen
MLS Listing ID NJGL241440
Sold Date 08/09/19
Style Bi-level
Bedrooms 3
Full Baths 2
Half Baths 1
HOA Fees $10/mo
HOA Y/N Y
Abv Grd Liv Area 1,998
Originating Board BRIGHT
Year Built 2011
Annual Tax Amount $8,894
Tax Year 2018
Lot Size 10,560 Sqft
Acres 0.24
Lot Dimensions 80.00 x 132.00
Property Description
Welcome to your new home in Carriage Glen! This 3 bedroom, 2.5 bath home is just under 10 years old. This beautifully maintained and upgraded home is completely move in ready and sits on a premium lot. As you enter the home you will be greeted by a 2-story foyer. Go up the steps to the main floor and you will then enter the kitchen which features hardwood flooring throughout, a tile backsplash, granite counter tops, under cabinet lighting, stainless steel appliances and a wine rack. The large eat in kitchen that features a bay window opens up to a main floor living room with vaulted ceilings. All 3 bedrooms are also located on the main floor. The master bedroom has a vaulted ceiling, walk in closet, master bath with shower and bath. The lower level, which features rustic hand scraped hardwood, has an office/study and large Family Room with gas fireplace surrounded by a custom built mantel and French doors that lead to the fully fenced back yard. The backyard has a full house length patio which is a combination of Zuri composite decking and a stamped concrete patio with a built in fire pit. As previously mentioned the house is situated on a premium lot that backs up to the woods and no neighbor to the right, which offers you the privacy you desire yet the neighborhood you will love to be a part of. All you need to do is unpack and move in. Irrigation system in the front and back yard. Additionally, this home is in a great location as it is close to shore points as well as Philadelphia. Schedule your appointment today, you don't want to miss out on this great family home!
Location
State NJ
County Gloucester
Area Monroe Twp (20811)
Zoning RESIDENTIAL
Rooms
Other Rooms Living Room, Dining Room, Bedroom 2, Bedroom 3, Kitchen, Family Room, Bedroom 1, Office
Main Level Bedrooms 3
Interior
Interior Features Attic, Attic/House Fan, Built-Ins, Butlers Pantry, Carpet, Ceiling Fan(s), Combination Kitchen/Dining, Efficiency, Primary Bath(s), Recessed Lighting, Sprinkler System, Walk-in Closet(s), Wet/Dry Bar, Wood Floors, Window Treatments
Hot Water Natural Gas
Heating Forced Air
Cooling Ceiling Fan(s), Central A/C
Flooring Carpet, Ceramic Tile, Hardwood
Fireplaces Number 1
Fireplaces Type Gas/Propane
Equipment Built-In Microwave, Built-In Range, Dishwasher, Disposal, Dryer, Icemaker, Oven - Self Cleaning, Oven/Range - Gas, Water Heater, Washer
Fireplace Y
Appliance Built-In Microwave, Built-In Range, Dishwasher, Disposal, Dryer, Icemaker, Oven - Self Cleaning, Oven/Range - Gas, Water Heater, Washer
Heat Source Natural Gas
Laundry Lower Floor
Exterior
Exterior Feature Patio(s)
Parking Features Garage - Front Entry, Garage Door Opener
Garage Spaces 6.0
Fence Fully
Utilities Available Cable TV, Water Available
Water Access N
View Garden/Lawn, Trees/Woods
Roof Type Pitched,Asphalt
Accessibility None
Porch Patio(s)
Attached Garage 2
Total Parking Spaces 6
Garage Y
Building
Story 2
Sewer Public Sewer
Water Public
Architectural Style Bi-level
Level or Stories 2
Additional Building Above Grade, Below Grade
Structure Type Dry Wall,Vaulted Ceilings
New Construction N
Schools
High Schools Williamstown
School District Monroe Township Public Schools
Others
Senior Community No
Tax ID 11-001030101-00030
Ownership Fee Simple
SqFt Source Assessor
Acceptable Financing Cash, Conventional, FHA, VA
Horse Property N
Listing Terms Cash, Conventional, FHA, VA
Financing Cash,Conventional,FHA,VA
Special Listing Condition Standard
Read Less Info
Want to know what your home might be worth? Contact us for a FREE valuation!

Our team is ready to help you sell your home for the highest possible price ASAP

Bought with Lauren Wister • Keller Williams Realty - Washington Township







