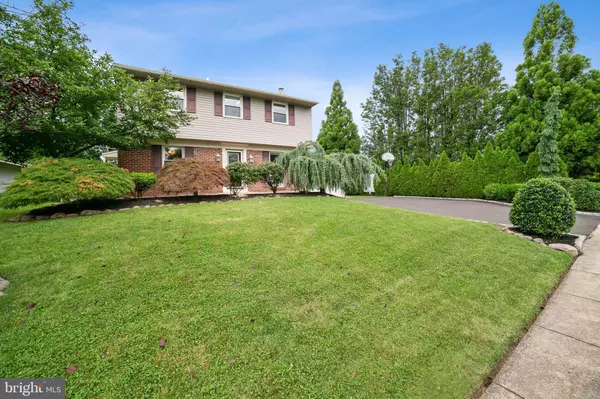$359,900
$359,900
For more information regarding the value of a property, please contact us for a free consultation.
3 Beds
3 Baths
2,020 SqFt
SOLD DATE : 08/13/2019
Key Details
Sold Price $359,900
Property Type Single Family Home
Sub Type Detached
Listing Status Sold
Purchase Type For Sale
Square Footage 2,020 sqft
Price per Sqft $178
Subdivision Delmont Manor
MLS Listing ID PABU474764
Sold Date 08/13/19
Style Colonial
Bedrooms 3
Full Baths 2
Half Baths 1
HOA Y/N N
Abv Grd Liv Area 2,020
Originating Board BRIGHT
Year Built 1959
Annual Tax Amount $4,235
Tax Year 2018
Lot Size 10,500 Sqft
Acres 0.24
Lot Dimensions 75.00 x 140.00
Property Description
Wonderful 3-bedroom 2.5 bath family home located in Delmont Manor. Living room with gas fireplace, dining room, half bath and eat-in kitchen with pantry complete the first floor. Upstairs has 3 bedrooms, a full hall bath, including a large master suite with private bathroom and walk-in closet. Walk through sliding glass doors off the living room onto a large deck to see a manicured backyard with plenty of room to entertain. The fully finished basement has new carpet, new hard flooring and room for lots of storage. Features include recently refinished original hardwood floors throughout, newer stainless steel gas oven range, microwave and dishwasher. Home security system is included along with a Nest controlled smart thermostat. A new water softener and 6-year old roof! All new custom blinds throughout the entire home! Walk down the street to a park complete with kid-friendly playground. Schools, shops, restaurants, YMCA, golf courses are all just minutes away!
Location
State PA
County Bucks
Area Warminster Twp (10149)
Zoning R2
Rooms
Other Rooms Living Room, Dining Room, Bedroom 2, Kitchen, Bedroom 1, Other, Bathroom 1, Bathroom 2, Primary Bathroom
Basement Full
Interior
Interior Features Kitchen - Eat-In, Pantry, Window Treatments, Combination Kitchen/Dining, Kitchen - Island, Primary Bath(s)
Heating Forced Air
Cooling Central A/C
Fireplaces Number 1
Equipment Stainless Steel Appliances
Fireplace Y
Appliance Stainless Steel Appliances
Heat Source Natural Gas
Laundry Basement
Exterior
Exterior Feature Deck(s), Patio(s)
Parking Features Other
Garage Spaces 4.0
Utilities Available Cable TV
Water Access N
Accessibility None
Porch Deck(s), Patio(s)
Attached Garage 1
Total Parking Spaces 4
Garage Y
Building
Story 2
Sewer Public Sewer
Water Public
Architectural Style Colonial
Level or Stories 2
Additional Building Above Grade, Below Grade
New Construction N
Schools
School District Centennial
Others
Senior Community No
Tax ID 49-006-120
Ownership Fee Simple
SqFt Source Assessor
Special Listing Condition Standard
Read Less Info
Want to know what your home might be worth? Contact us for a FREE valuation!

Our team is ready to help you sell your home for the highest possible price ASAP

Bought with Jennifer A Crawford • Long & Foster Real Estate, Inc.







