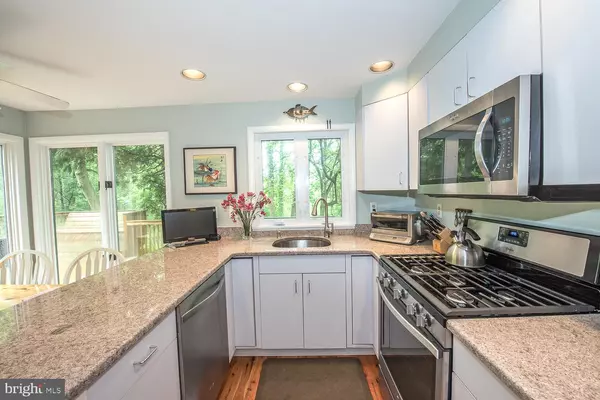$639,000
$639,000
For more information regarding the value of a property, please contact us for a free consultation.
4 Beds
3 Baths
3,935 SqFt
SOLD DATE : 08/13/2019
Key Details
Sold Price $639,000
Property Type Single Family Home
Sub Type Detached
Listing Status Sold
Purchase Type For Sale
Square Footage 3,935 sqft
Price per Sqft $162
Subdivision None Available
MLS Listing ID PAMC611374
Sold Date 08/13/19
Style Cape Cod
Bedrooms 4
Full Baths 3
HOA Y/N N
Abv Grd Liv Area 3,355
Originating Board BRIGHT
Year Built 1960
Annual Tax Amount $10,585
Tax Year 2020
Lot Size 0.872 Acres
Acres 0.87
Lot Dimensions 228.00 x 0.00
Property Description
Move-In Ready. Private and Sun-filled, this Inviting Gladwyne Cape Cod with nearly an Acre of Land has unending potential. Come see how it feels to be Surrounded my Nature in your own Modern Oasis. The Enormous family room with Exposed Brick, Vaulted Ceilings, and Natural Beams is just the beginning of the fabulous entertainment space available with the adjoined Over-sized Deck and Bright Eat-in Kitchen with Granite Peninsula and Stainless Steel appliances. Next to the kitchen you ll find a Beautiful stone-floored Dining Room and spacious Living Room, each open to the exterior with substantial windows. The first floor is also complete with a spacious Master Bedroom Suite with changing area. Second floor includes two bedrooms and a Gorgeous brand-new Full Bathroom. Walk-out Lower Level has been completely remodeled with new floors, Full Bath, bedroom, and laundry area perfect for an In-Law or Au Pair Suite. Other amenities include Central air and heating, expansive yard space, and large storage area. Located in Lower Merion School District with access to the I-76, Suburban Square, R5 train, and Gladwyne Village. **2-10 Home Warranty is in place during the listing period**
Location
State PA
County Montgomery
Area Lower Merion Twp (10640)
Zoning RA
Rooms
Basement Daylight, Partial, Partially Finished, Walkout Level
Main Level Bedrooms 1
Interior
Interior Features Attic, Breakfast Area, Dining Area, Entry Level Bedroom, Exposed Beams, Family Room Off Kitchen, Kitchen - Eat-In, Primary Bath(s), Upgraded Countertops, Wood Floors
Hot Water Natural Gas
Heating Central
Cooling Central A/C
Flooring Ceramic Tile, Hardwood, Tile/Brick
Fireplaces Number 2
Fireplaces Type Wood
Equipment Built-In Microwave, Built-In Range, Dishwasher, Disposal, Dryer, Washer
Fireplace Y
Appliance Built-In Microwave, Built-In Range, Dishwasher, Disposal, Dryer, Washer
Heat Source Natural Gas
Exterior
Exterior Feature Deck(s)
Water Access N
View Trees/Woods
Roof Type Asphalt
Accessibility Mobility Improvements
Porch Deck(s)
Garage N
Building
Lot Description No Thru Street, Private, SideYard(s), Sloping, Trees/Wooded
Story 2
Sewer On Site Septic
Water Public
Architectural Style Cape Cod
Level or Stories 2
Additional Building Above Grade, Below Grade
Structure Type Brick,Dry Wall,Vaulted Ceilings
New Construction N
Schools
School District Lower Merion
Others
Senior Community No
Tax ID 40-00-07136-006
Ownership Fee Simple
SqFt Source Assessor
Special Listing Condition Standard
Read Less Info
Want to know what your home might be worth? Contact us for a FREE valuation!

Our team is ready to help you sell your home for the highest possible price ASAP

Bought with Carol D Miller • Long & Foster Real Estate, Inc.







