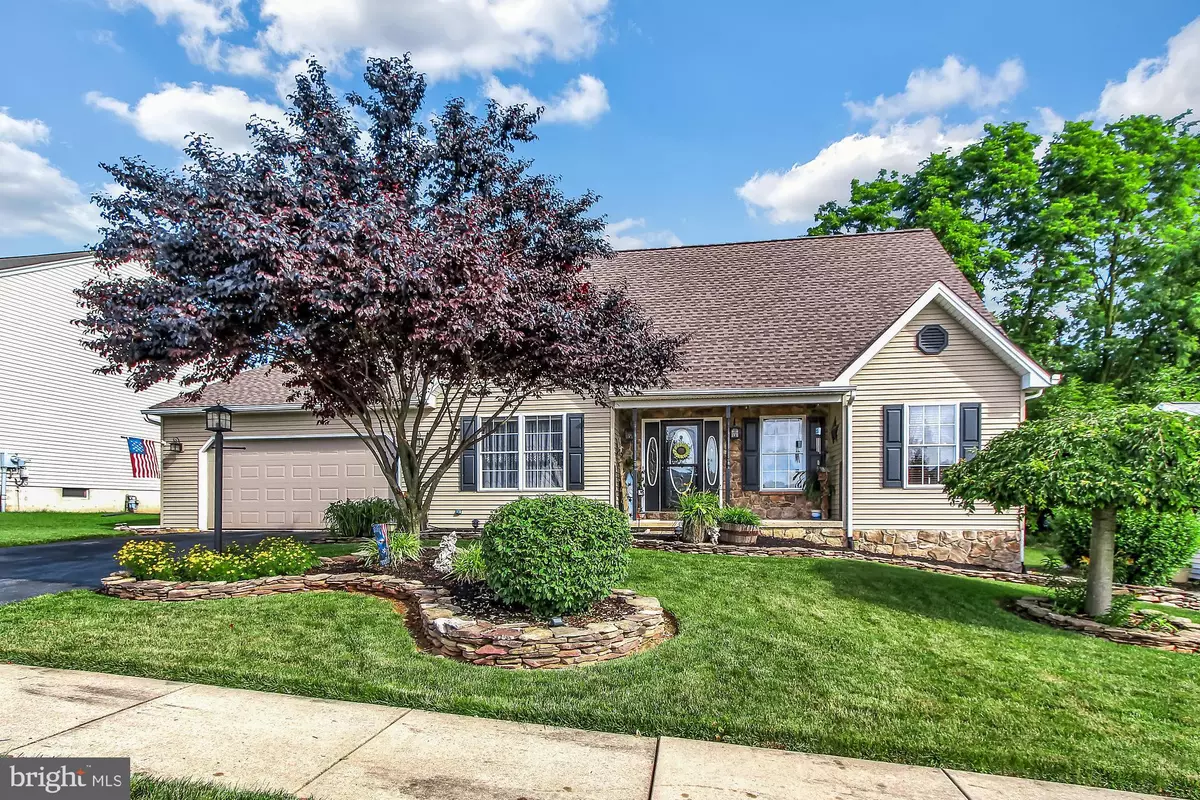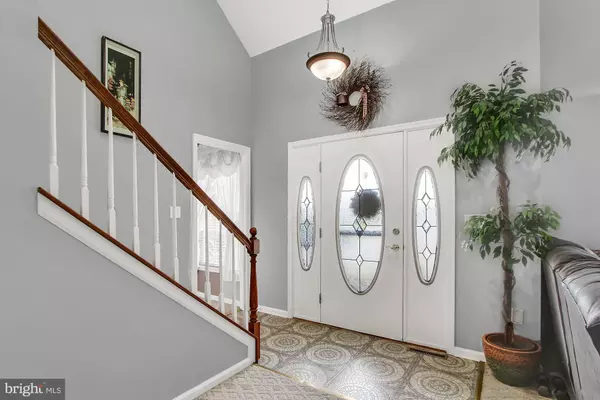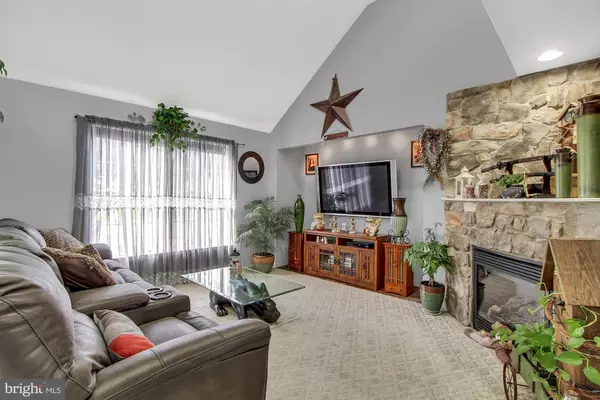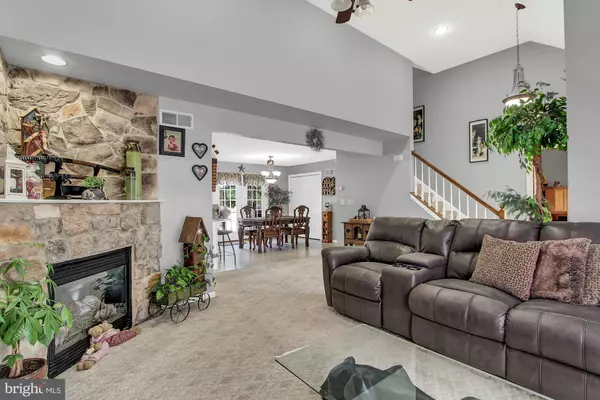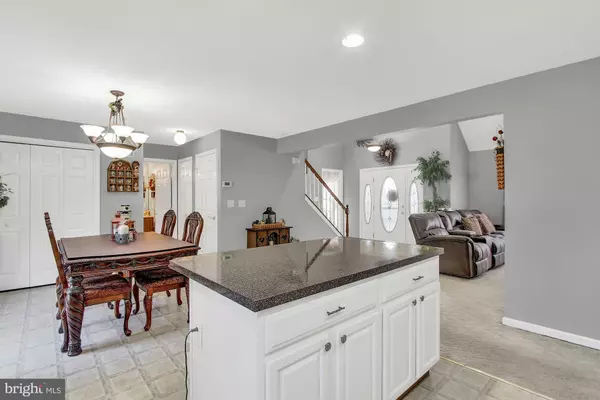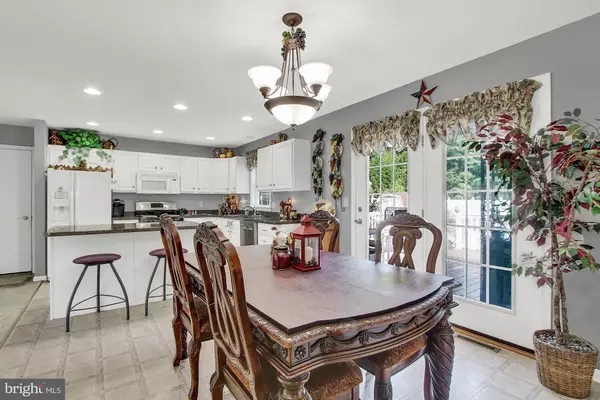$245,000
$244,900
For more information regarding the value of a property, please contact us for a free consultation.
3 Beds
2 Baths
1,950 SqFt
SOLD DATE : 08/15/2019
Key Details
Sold Price $245,000
Property Type Single Family Home
Sub Type Detached
Listing Status Sold
Purchase Type For Sale
Square Footage 1,950 sqft
Price per Sqft $125
Subdivision Parkview Estates
MLS Listing ID PAYK119408
Sold Date 08/15/19
Style Cape Cod
Bedrooms 3
Full Baths 2
HOA Y/N N
Abv Grd Liv Area 1,950
Originating Board BRIGHT
Year Built 2002
Annual Tax Amount $6,036
Tax Year 2018
Lot Size 10,311 Sqft
Acres 0.24
Property Description
Have a "Staycation" in your own backyard! Relax by the pool, entertain on the decks, or enjoy the paver patio around the fire pit for a relaxing evening. This Custom built 3BR, 2BA Cape Cod in West York Schools in Parkview Estates has just about everything you could want in a home. Home features: 1st floor living with open concept from Living room to Kitchen and Dining Area. Also has 1st floor Laundry, master bedroom with walk-in closet and master bath. 2 large bedrooms and a full bath make up the upper level.Central Vacuum system. New roof in 2018, new HVAC System in 2017, walk out basement door to the back yard, immaculate landscaping and hardscaping around the 2 no maintenance decks(16x19, 14x10) and paver patio(19x13) that all surrounds the beautiful 17 x 25 in ground pool with a 6' PVC Fence around the back yard. 30x22 garage with 9' ceiling and pull down ladder access for storage. A must see property
Location
State PA
County York
Area West Manchester Twp (15251)
Zoning RESIDENTIAL
Rooms
Other Rooms Living Room, Dining Room, Primary Bedroom, Bedroom 2, Kitchen, Basement, Foyer, Bedroom 1, Laundry, Bathroom 1, Primary Bathroom
Basement Full, Outside Entrance, Poured Concrete
Main Level Bedrooms 1
Interior
Heating Forced Air
Cooling Central A/C
Fireplaces Number 1
Fireplaces Type Corner, Gas/Propane
Fireplace Y
Heat Source Natural Gas
Laundry Main Floor
Exterior
Exterior Feature Deck(s), Patio(s)
Parking Features Oversized, Garage - Side Entry, Garage - Rear Entry, Garage - Front Entry
Garage Spaces 2.0
Fence Vinyl
Pool In Ground
Water Access N
Roof Type Architectural Shingle
Accessibility None
Porch Deck(s), Patio(s)
Attached Garage 2
Total Parking Spaces 2
Garage Y
Building
Lot Description Landscaping, Level, Rear Yard
Story 1.5
Foundation Concrete Perimeter
Sewer Public Septic
Water Public
Architectural Style Cape Cod
Level or Stories 1.5
Additional Building Above Grade, Below Grade
New Construction N
Schools
High Schools West York Area
School District West York Area
Others
Senior Community No
Tax ID 51-000-35-0027-00-00000
Ownership Fee Simple
SqFt Source Assessor
Acceptable Financing Cash, Conventional, FHA, VA
Horse Property N
Listing Terms Cash, Conventional, FHA, VA
Financing Cash,Conventional,FHA,VA
Special Listing Condition Standard
Read Less Info
Want to know what your home might be worth? Contact us for a FREE valuation!

Our team is ready to help you sell your home for the highest possible price ASAP

Bought with John W Le Cates • Howard Hanna Real Estate Services-York


