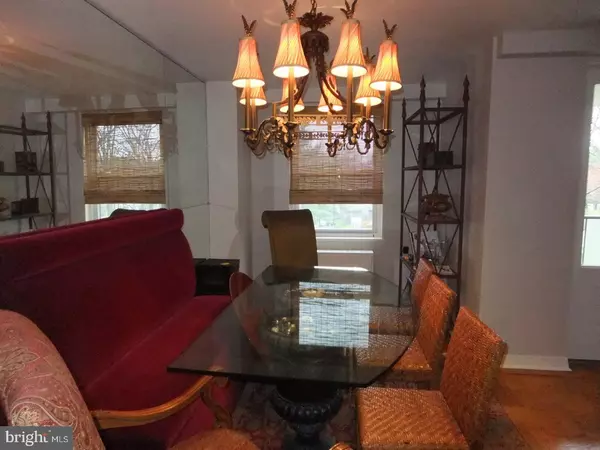$180,000
$195,000
7.7%For more information regarding the value of a property, please contact us for a free consultation.
2 Beds
2 Baths
1,381 SqFt
SOLD DATE : 08/23/2019
Key Details
Sold Price $180,000
Property Type Condo
Sub Type Condo/Co-op
Listing Status Sold
Purchase Type For Sale
Square Footage 1,381 sqft
Price per Sqft $130
Subdivision Oak Hill
MLS Listing ID 1002123502
Sold Date 08/23/19
Style Contemporary,Split Level
Bedrooms 2
Full Baths 2
Condo Fees $863/mo
HOA Y/N N
Abv Grd Liv Area 1,381
Originating Board TREND
Year Built 1967
Annual Tax Amount $3,559
Tax Year 2018
Lot Size 1,381 Sqft
Acres 0.03
Property Description
REDUCED! Designer Renovation! Very special home at The Tower at Oak Hill Condominium, Penn Valley, Pa. This home has been renovated and upgraded. The home features large living room, with designer shades and window treatments, large mirrored dining room with custom fixture and storage closet. Also, 2 bedrooms (one now a den), 2 upgraded baths, full size washer and new dryer. new windows, wood floors. The bedroom features built in furniture including bed and storage. Lots of closets, custom lighting and shades, 2nd bedroom has been converted to a large Den with a bar area with custom lighting, designer tiled stall shower wall and floors. Kitchen offers new refrigerator and dishwasher and custom cabinets. Large balcony overlooking the pool. Condo monthly includes, heat, air conditioning, water/sewer, trash removal, 24 hour doorman, basement storage,2 gyms, reduced new cable 68.00 monthly. Taxes just reduced $733.86 for 2019. Lower Merion School buses at front door. Minutes to center city via highways, bus at door and train nearby. Pa Lic # Rb-04153-A sale or rent
Location
State PA
County Montgomery
Area Lower Merion Twp (10640)
Zoning R7
Rooms
Other Rooms Living Room, Dining Room, Primary Bedroom, Kitchen, Bedroom 1
Main Level Bedrooms 2
Interior
Interior Features Primary Bath(s), Butlers Pantry, Ceiling Fan(s), Elevator, Stall Shower
Hot Water Oil
Heating Hot Water
Cooling Central A/C
Flooring Wood
Equipment Built-In Range, Oven - Self Cleaning, Dishwasher, Refrigerator, Disposal, Built-In Microwave
Furnishings Partially
Fireplace N
Window Features Replacement
Appliance Built-In Range, Oven - Self Cleaning, Dishwasher, Refrigerator, Disposal, Built-In Microwave
Heat Source Electric
Laundry Main Floor
Exterior
Exterior Feature Balcony, Brick, Roof, Terrace
Utilities Available Cable TV, Electric Available
Amenities Available Swimming Pool, Tot Lots/Playground, Elevator, Exercise Room, Extra Storage, Laundry Facilities, Meeting Room, Pool - Outdoor, Pool Mem Avail, Security
Water Access N
Accessibility None
Porch Balcony, Brick, Roof, Terrace
Garage N
Building
Lot Description Level, Open, Trees/Wooded
Story Other
Unit Features Hi-Rise 9+ Floors
Sewer Public Sewer
Water Public
Architectural Style Contemporary, Split Level
Level or Stories Other
Additional Building Above Grade
New Construction N
Schools
Elementary Schools Belmont Hills
Middle Schools Welsh Valley
High Schools Harriton Senior
School District Lower Merion
Others
HOA Fee Include Pool(s),Common Area Maintenance,Ext Bldg Maint,Lawn Maintenance,Snow Removal,Trash,Alarm System
Senior Community No
Tax ID 40-00-22136-495
Ownership Condominium
Security Features 24 hour security,Desk in Lobby,Doorman,Main Entrance Lock,Monitored
Acceptable Financing Cash, Conventional, Exchange
Listing Terms Cash, Conventional, Exchange
Financing Cash,Conventional,Exchange
Special Listing Condition Standard
Pets Allowed Case by Case Basis
Read Less Info
Want to know what your home might be worth? Contact us for a FREE valuation!

Our team is ready to help you sell your home for the highest possible price ASAP

Bought with Lay C Gauv • Realty ONE Group Legacy







