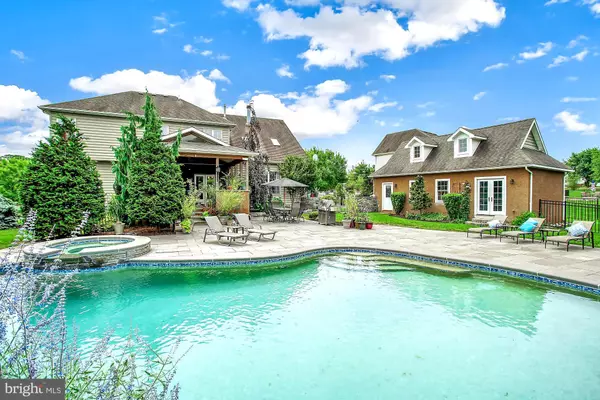$590,900
$589,900
0.2%For more information regarding the value of a property, please contact us for a free consultation.
4 Beds
3 Baths
2,712 SqFt
SOLD DATE : 08/30/2019
Key Details
Sold Price $590,900
Property Type Single Family Home
Sub Type Detached
Listing Status Sold
Purchase Type For Sale
Square Footage 2,712 sqft
Price per Sqft $217
Subdivision Woods At Pro Reserve
MLS Listing ID PAMC615826
Sold Date 08/30/19
Style Colonial
Bedrooms 4
Full Baths 2
Half Baths 1
HOA Fees $48/ann
HOA Y/N Y
Abv Grd Liv Area 2,712
Originating Board BRIGHT
Year Built 1997
Annual Tax Amount $8,411
Tax Year 2020
Lot Size 0.496 Acres
Acres 0.5
Lot Dimensions 106.00 x 0.00
Property Description
If you have been searching for a home in Collegeville with a pool, this is it! This rare Merion model in the Woods at Providence Reserve , is a must see with a two car side-entry garage and an additional custom garage/pool house. Walking up to the front door, notice the meticulously maintained lush landscaping and exquisite stone hardscaping. The bright and airy two story foyer, living room and dining room feature custom moldings and specialty lighting. This open concept floor plan is perfect for entertaining with a large eat-in kitchen featuring granite countertops and stainless steel appliances. Open to the kitchen, is a generously sized family room with vaulted ceiling and gas fireplace. Also on the first floor is the remodeled bath, laundry room and office/den. Beautiful hardwood floors cover the second floor,. The main bedroom ensuite is amazing: soaking tub with marble surround, seamless glass shower with subway tile and oversized double vanity with granite counter top. There are also two walk-in closets and a private study with stained glass door. Three additional bedrooms and another beautifully remodeled full bath complete this floor. For the wine connoisseur, there is a wine cellar in the finished basement as well as additional storage. Sounds perfect, right? We haven t even talked about the backyard oasis! Anthony/Sylvan pool with hot tub and custom lighting with remote, new safety cover, new Polaris pool cleaner, outdoor speaker system, covered patio with custom tilework, extensive landscaping, stone hardscaping and pool house need we say more? Did we mention the replacement windows with transferable warranty? This home is located in the award winning Spring-Ford School district, and is within minutes of major employment centers including Pfizer, Dow, GSK, SEI & Iron Mountain. Walk the Shops at the "Providence Town Center", including Wegmans & Movie-Tavern. Several Township Parks, Recreation Centers, Golf Courses and the Perkiomen Trail offer endless outdoor activities. Call today to schedule your tour!
Location
State PA
County Montgomery
Area Upper Providence Twp (10661)
Zoning R1
Rooms
Other Rooms Living Room, Dining Room, Kitchen, Family Room, Den, Other, Office
Basement Full, Partially Finished
Interior
Interior Features Family Room Off Kitchen, Floor Plan - Open, Kitchen - Eat-In, Primary Bath(s), Walk-in Closet(s)
Hot Water Natural Gas
Heating Forced Air
Cooling Central A/C
Flooring Ceramic Tile, Hardwood
Fireplaces Number 1
Fireplaces Type Gas/Propane
Equipment Stainless Steel Appliances
Fireplace Y
Window Features Replacement,Energy Efficient
Appliance Stainless Steel Appliances
Heat Source Natural Gas
Laundry Main Floor
Exterior
Exterior Feature Patio(s)
Parking Features Garage - Side Entry, Additional Storage Area, Garage Door Opener
Garage Spaces 3.0
Pool In Ground, Concrete, Fenced, Heated, Permits, Pool/Spa Combo
Water Access N
Roof Type Architectural Shingle
Accessibility None
Porch Patio(s)
Attached Garage 2
Total Parking Spaces 3
Garage Y
Building
Story 2
Sewer Public Sewer
Water Public
Architectural Style Colonial
Level or Stories 2
Additional Building Above Grade, Below Grade
New Construction N
Schools
Elementary Schools Upper Providence
Middle Schools Spring-Ford Ms 7Th Grade Center
High Schools Spring-Ford Senior
School District Spring-Ford Area
Others
HOA Fee Include Snow Removal,Common Area Maintenance,Trash
Senior Community No
Tax ID 61-00-04902-113
Ownership Fee Simple
SqFt Source Assessor
Acceptable Financing Cash, Conventional, FHA
Listing Terms Cash, Conventional, FHA
Financing Cash,Conventional,FHA
Special Listing Condition Standard
Read Less Info
Want to know what your home might be worth? Contact us for a FREE valuation!

Our team is ready to help you sell your home for the highest possible price ASAP

Bought with Joymarie DeFruscio • Keller Williams Realty Group







