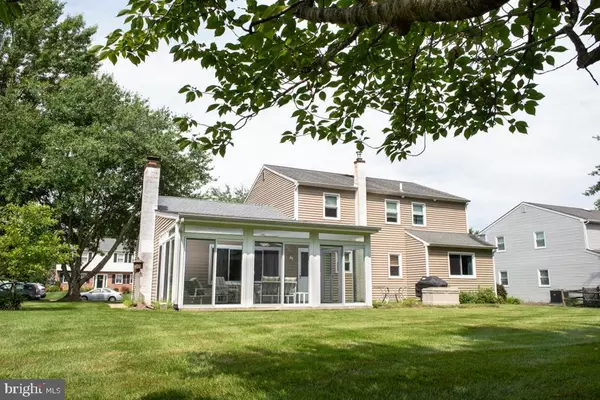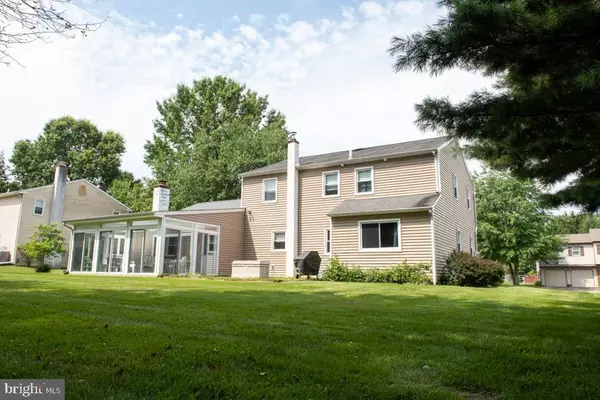$440,000
$429,900
2.3%For more information regarding the value of a property, please contact us for a free consultation.
3 Beds
3 Baths
2,350 SqFt
SOLD DATE : 08/30/2019
Key Details
Sold Price $440,000
Property Type Single Family Home
Sub Type Detached
Listing Status Sold
Purchase Type For Sale
Square Footage 2,350 sqft
Price per Sqft $187
Subdivision Cambridge Ests
MLS Listing ID PABU473716
Sold Date 08/30/19
Style Colonial
Bedrooms 3
Full Baths 2
Half Baths 1
HOA Y/N N
Abv Grd Liv Area 2,350
Originating Board BRIGHT
Year Built 1979
Annual Tax Amount $7,301
Tax Year 2018
Lot Size 0.306 Acres
Acres 0.31
Lot Dimensions 89.00 x 150.00
Property Description
Rarely offered traditional center colonial in desirable Big Oaks Wood in Yardley, PA. Enter the house where the sun splashes through each afternoon brightening the large living. Through the living room, you may enter the private study enclosed by French glass doors. A spacious and comfortable dining room is located conveniently next to a large country style kitchen equipped with stainless steel appliances. The sunken family offers a fireplace along with a screen porch that can be used year around. Yard includes shed and brick patio for summer get-togethers. Property is backed up to a farm. Upstairs there is a large master bedroom with a walk-in closet accompanied by a master bathroom with a newly renovated shower. The finished basement offers a separate playroom with plenty of storage. Schedule your viewing today, for tomorrow may be too late.
Location
State PA
County Bucks
Area Lower Makefield Twp (10120)
Zoning R1
Rooms
Basement Full
Main Level Bedrooms 3
Interior
Hot Water Oil
Heating Baseboard - Electric
Cooling Central A/C
Fireplaces Number 1
Heat Source Electric
Exterior
Parking Features Garage - Front Entry
Garage Spaces 2.0
Water Access N
Accessibility None
Attached Garage 2
Total Parking Spaces 2
Garage Y
Building
Story 2
Sewer Public Sewer
Water Public
Architectural Style Colonial
Level or Stories 2
Additional Building Above Grade, Below Grade
New Construction N
Schools
Elementary Schools Eleanor Roosevelt
Middle Schools Pennwood
High Schools Pennsbury
School District Pennsbury
Others
Senior Community No
Tax ID 20-062-076
Ownership Fee Simple
SqFt Source Estimated
Acceptable Financing Cash, Conventional, FHA, VA
Listing Terms Cash, Conventional, FHA, VA
Financing Cash,Conventional,FHA,VA
Special Listing Condition Standard
Read Less Info
Want to know what your home might be worth? Contact us for a FREE valuation!

Our team is ready to help you sell your home for the highest possible price ASAP

Bought with Anthony Paul Pinto • RE/MAX Properties - Newtown







