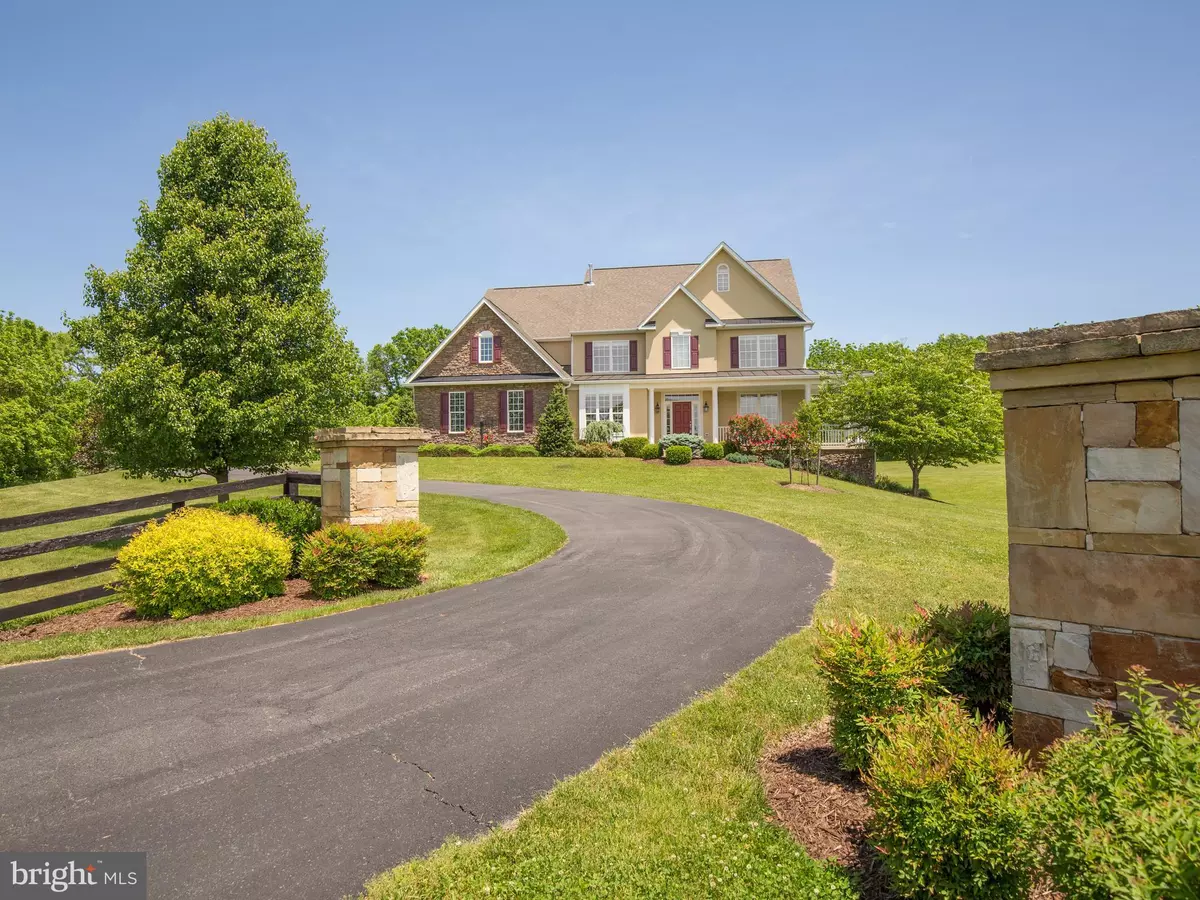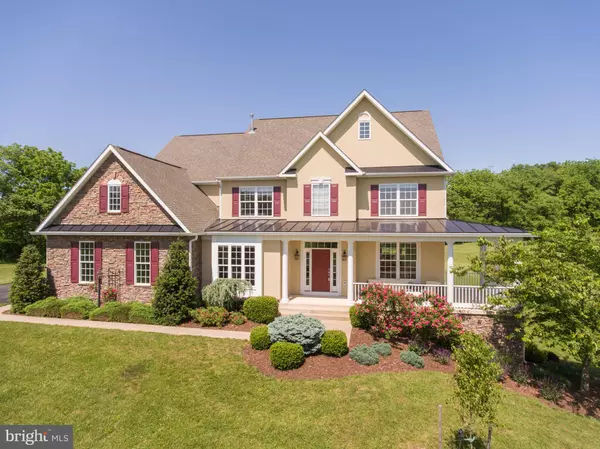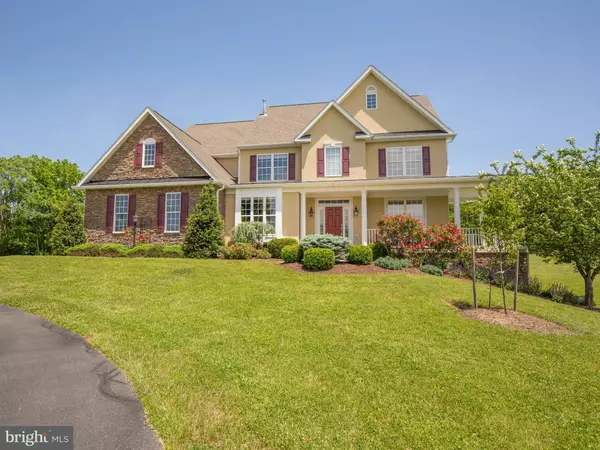$560,000
$575,000
2.6%For more information regarding the value of a property, please contact us for a free consultation.
4 Beds
4 Baths
3,934 SqFt
SOLD DATE : 08/30/2019
Key Details
Sold Price $560,000
Property Type Single Family Home
Sub Type Detached
Listing Status Sold
Purchase Type For Sale
Square Footage 3,934 sqft
Price per Sqft $142
Subdivision Apple Pie Meadows
MLS Listing ID VAFV150822
Sold Date 08/30/19
Style Colonial
Bedrooms 4
Full Baths 3
Half Baths 1
HOA Fees $125/ann
HOA Y/N Y
Abv Grd Liv Area 3,934
Originating Board BRIGHT
Year Built 2006
Annual Tax Amount $3,649
Tax Year 2018
Lot Size 6.480 Acres
Acres 6.48
Property Description
Stunningly beautiful 4 bedroom, 3.5 bath colonial with open floor plan! Truly shows like a model home. Move in condition! Gourmet eat in kitchen complete granite countertops and island that opens up into very spacious family room. Different, beautiful views from each window. Gracious dining room with pretty views of the wooded back yard. Sip on coffee while rocking on the front porch enjoying the mountain views! Relax on the very nicely sized covered back porch which affords a very private feel. Luxurious master suite with amazing master bath complete with walk in closets and soaking tub! Guest room with private bath. 2 more bedrooms with shared Jack and Jill bath. Located at the end of a cul de sac in highly desired Apple Pie Meadows, one of Winchester's premier subdivisions! Grand columned entrance at beginning of driveway invites you to this stunning home! Must see to appreciate! Check out our video tour for more!
Location
State VA
County Frederick
Zoning RA
Rooms
Other Rooms Living Room, Dining Room, Primary Bedroom, Sitting Room, Bedroom 2, Bedroom 3, Kitchen, Family Room, Den, Basement, Foyer, Breakfast Room, Bedroom 1, Sun/Florida Room, Other
Basement Full, Connecting Stairway, Outside Entrance, Sump Pump, Unfinished, Walkout Level
Interior
Interior Features Breakfast Area, Combination Kitchen/Living, Dining Area, Floor Plan - Traditional, Kitchen - Gourmet, Kitchen - Island, Primary Bath(s), Upgraded Countertops
Hot Water Bottled Gas
Heating Forced Air
Cooling Central A/C, Zoned
Fireplaces Number 2
Fireplaces Type Fireplace - Glass Doors, Mantel(s)
Equipment Cooktop, Cooktop - Down Draft, Dishwasher, Disposal, Exhaust Fan, Microwave, Oven - Double, Refrigerator
Fireplace Y
Appliance Cooktop, Cooktop - Down Draft, Dishwasher, Disposal, Exhaust Fan, Microwave, Oven - Double, Refrigerator
Heat Source Other
Exterior
Parking Features Garage Door Opener
Garage Spaces 2.0
Water Access N
Accessibility None
Attached Garage 2
Total Parking Spaces 2
Garage Y
Building
Story 2
Sewer Septic Exists
Water Well
Architectural Style Colonial
Level or Stories 2
Additional Building Above Grade, Below Grade
New Construction N
Schools
School District Frederick County Public Schools
Others
Senior Community No
Tax ID 22 8 9
Ownership Fee Simple
SqFt Source Estimated
Special Listing Condition Standard
Read Less Info
Want to know what your home might be worth? Contact us for a FREE valuation!

Our team is ready to help you sell your home for the highest possible price ASAP

Bought with April C Shaver • Long & Foster Real Estate, Inc.







