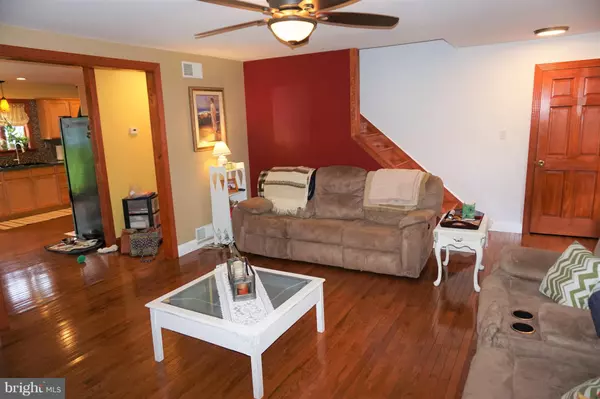$229,000
$229,900
0.4%For more information regarding the value of a property, please contact us for a free consultation.
5 Beds
3 Baths
2,296 SqFt
SOLD DATE : 08/30/2019
Key Details
Sold Price $229,000
Property Type Single Family Home
Sub Type Detached
Listing Status Sold
Purchase Type For Sale
Square Footage 2,296 sqft
Price per Sqft $99
Subdivision Saginaw
MLS Listing ID PAYK105744
Sold Date 08/30/19
Style Colonial
Bedrooms 5
Full Baths 2
Half Baths 1
HOA Y/N N
Abv Grd Liv Area 2,296
Originating Board BRIGHT
Year Built 2002
Annual Tax Amount $5,317
Tax Year 2018
Lot Size 0.308 Acres
Acres 0.31
Property Description
Nature is your neighbor in this gorgeous 5 bedroom Colonial located by the beautiful Susquehanna River. This home offers first floor living with amazing views. Every square inch of this home including closets and baths are covered with Bruce hardwood floors. All first floor living includes laundry right outside of the master suite, walk in closet, nicely done master bath with soaking tub and shower. Open kitchen, dining and living room make entertaining easy. Large covered front porch makes a nice spot to relax. Upstairs offers its own Master Bedroom with door to bathroom. Three more bedrooms to give everyone their own space. The Loft/Den offers a perfect space for lounging and studies. Detached 2 car 22'x22' garage with a 10'x18' boat shed on the side. The fenced back yard is perfect for pets. If river access is something you love this place has it! Less than 00.2 miles to the boat launch! On top of all that the Saginaw park is just down the road and offers lots of play equipment and a baseball field! This home offers too much to list here. Come see everything it has to offer today!!!
Location
State PA
County York
Area East Manchester Twp (15226)
Zoning RESIDENTIAL
Rooms
Other Rooms Living Room, Dining Room, Primary Bedroom, Bedroom 2, Bedroom 3, Bedroom 4, Bedroom 5, Kitchen, Den, Laundry, Bathroom 2, Primary Bathroom, Half Bath
Basement Full
Main Level Bedrooms 1
Interior
Hot Water Natural Gas
Heating Forced Air
Cooling Central A/C
Flooring Hardwood, Ceramic Tile
Heat Source Natural Gas
Laundry Main Floor, Lower Floor
Exterior
Parking Features Additional Storage Area, Covered Parking, Garage - Front Entry
Garage Spaces 2.0
Fence Chain Link
Utilities Available Cable TV, Natural Gas Available, Water Available, Sewer Available, Electric Available
Water Access N
View Panoramic, River, Trees/Woods, Water, Valley
Roof Type Architectural Shingle
Accessibility 32\"+ wide Doors
Total Parking Spaces 2
Garage Y
Building
Story 2
Foundation Block
Sewer Public Sewer
Water Public
Architectural Style Colonial
Level or Stories 2
Additional Building Above Grade, Below Grade
New Construction N
Schools
High Schools Northeastern
School District Northeastern York
Others
Senior Community No
Tax ID 26-000-01-0020-00-00000
Ownership Fee Simple
SqFt Source Assessor
Acceptable Financing Cash, Conventional, FHA, USDA, VA
Listing Terms Cash, Conventional, FHA, USDA, VA
Financing Cash,Conventional,FHA,USDA,VA
Special Listing Condition Standard
Read Less Info
Want to know what your home might be worth? Contact us for a FREE valuation!

Our team is ready to help you sell your home for the highest possible price ASAP

Bought with EMILY HIGH • NextHome Capital Realty







