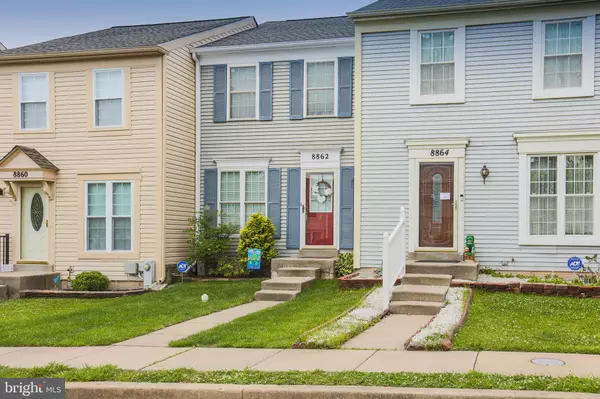$212,000
$215,000
1.4%For more information regarding the value of a property, please contact us for a free consultation.
3 Beds
3 Baths
1,474 SqFt
SOLD DATE : 09/03/2019
Key Details
Sold Price $212,000
Property Type Townhouse
Sub Type Interior Row/Townhouse
Listing Status Sold
Purchase Type For Sale
Square Footage 1,474 sqft
Price per Sqft $143
Subdivision Evergreen At Putty Hill
MLS Listing ID MDBC461786
Sold Date 09/03/19
Style Colonial
Bedrooms 3
Full Baths 2
Half Baths 1
HOA Fees $26/qua
HOA Y/N Y
Abv Grd Liv Area 1,024
Originating Board BRIGHT
Year Built 1988
Annual Tax Amount $2,602
Tax Year 2018
Lot Size 1,524 Sqft
Acres 0.03
Property Description
Tucked away in the quiet community of Evergreen at Putty Hill this beautiful townhome is sure to please. Gorgeous open layout with updated kitchen with new appliances in 2018. Large master bedroom with a full bath and spacious basement perfect for entertaining or guests. Enjoy your morning coffee on the expansive back deck overlooking a tree lined yard. Seller assistance available! This one will not last long! Schedule your appointment today!
Location
State MD
County Baltimore
Zoning R
Rooms
Basement Full, Fully Finished
Interior
Heating Heat Pump(s)
Cooling Ceiling Fan(s), Central A/C
Heat Source Electric
Exterior
Parking On Site 2
Water Access N
Accessibility None
Garage N
Building
Story 3+
Sewer Public Sewer
Water Public
Architectural Style Colonial
Level or Stories 3+
Additional Building Above Grade, Below Grade
New Construction N
Schools
Elementary Schools Oakleigh
Middle Schools Parkville Middle & Center Of Technology
High Schools Parkville High & Center For Math/Science
School District Baltimore County Public Schools
Others
Senior Community No
Tax ID 04142000003903
Ownership Fee Simple
SqFt Source Estimated
Special Listing Condition Standard
Read Less Info
Want to know what your home might be worth? Contact us for a FREE valuation!

Our team is ready to help you sell your home for the highest possible price ASAP

Bought with Emily Frances Yount • Cummings & Co. Realtors







